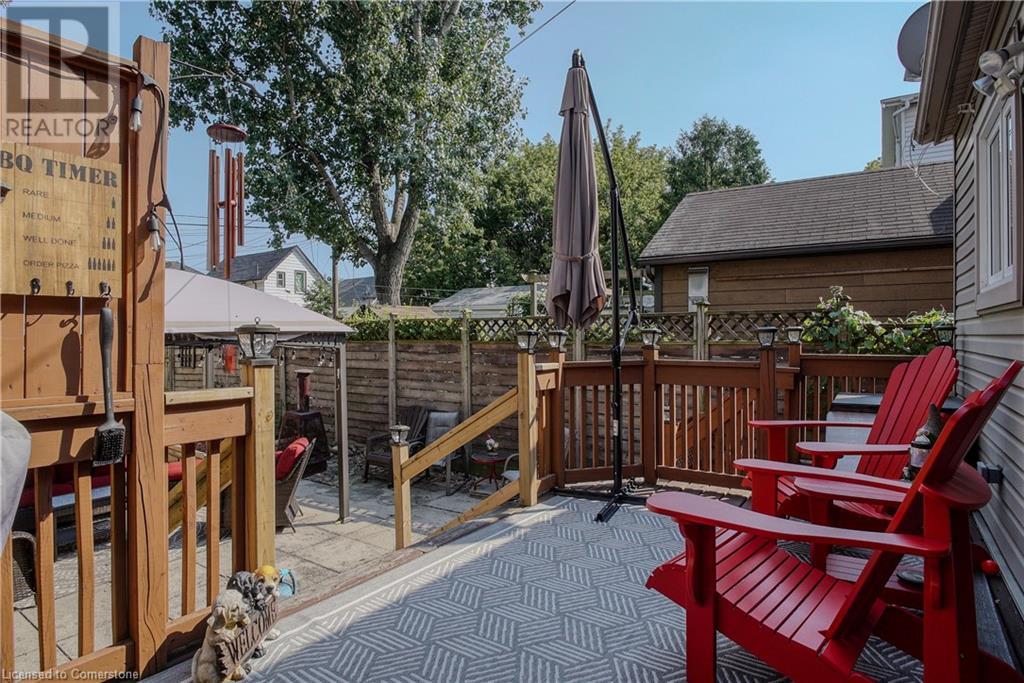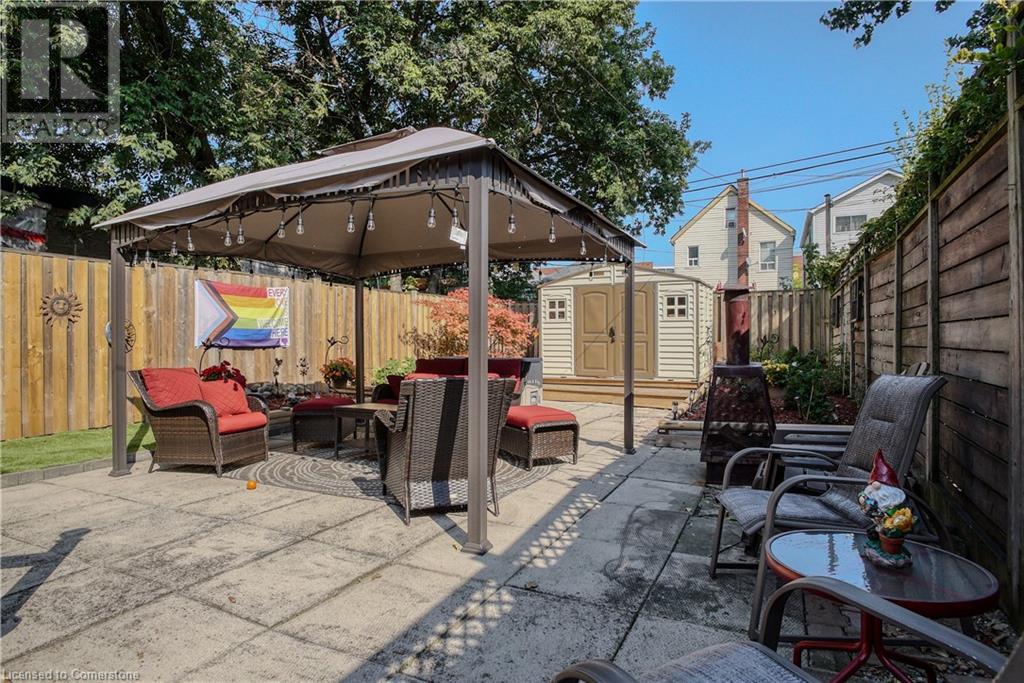140 Park Row N Hamilton, Ontario L8H 4E8
$559,000
Welcome to this charming two-story single detached home featuring 3 bedrooms and 2 bathrooms, perfect for families or those seeking extra space. Step inside to find a bright and inviting layout, including a cozy sunroom that offers a serene space for relaxation or entertaining. The exterior boasts a double-wide driveway for ample parking and a private, fully fenced yard that enhances your outdoor living experience. Enjoy summer barbecues or peaceful evenings on the spacious deck, complete with a gazebo for shade and ambiance. A convenient shed provides additional storage for your gardening tools or outdoor equipment. This lovely home is ideally situated in the Crown Point neighbourhood, close to schools, parks, and local amenities. Don’t miss the opportunity to make this your home! (id:53282)
Property Details
| MLS® Number | 40641443 |
| Property Type | Single Family |
| AmenitiesNearBy | Park, Place Of Worship, Schools, Shopping |
| ParkingSpaceTotal | 2 |
Building
| BathroomTotal | 2 |
| BedroomsAboveGround | 3 |
| BedroomsTotal | 3 |
| Appliances | Dishwasher, Dryer, Refrigerator, Stove, Washer, Window Coverings |
| ArchitecturalStyle | 2 Level |
| BasementDevelopment | Unfinished |
| BasementType | Full (unfinished) |
| ConstructionStyleAttachment | Detached |
| CoolingType | Central Air Conditioning |
| ExteriorFinish | Stucco |
| FoundationType | Poured Concrete |
| HeatingFuel | Natural Gas |
| HeatingType | Forced Air |
| StoriesTotal | 2 |
| SizeInterior | 1179 Sqft |
| Type | House |
| UtilityWater | Municipal Water |
Land
| Acreage | No |
| LandAmenities | Park, Place Of Worship, Schools, Shopping |
| Sewer | Municipal Sewage System |
| SizeDepth | 100 Ft |
| SizeFrontage | 25 Ft |
| SizeTotalText | Under 1/2 Acre |
| ZoningDescription | R4 |
Rooms
| Level | Type | Length | Width | Dimensions |
|---|---|---|---|---|
| Second Level | Bedroom | 10'5'' x 10'5'' | ||
| Second Level | Bedroom | 9'5'' x 10'5'' | ||
| Second Level | 4pc Bathroom | 6'9'' x 5'6'' | ||
| Second Level | Primary Bedroom | 17'1'' x 10'0'' | ||
| Basement | Storage | 7'2'' x 6'3'' | ||
| Basement | 3pc Bathroom | 6'11'' x 7'8'' | ||
| Basement | Workshop | 11'1'' x 11'5'' | ||
| Main Level | Sunroom | 8'8'' x 8'10'' | ||
| Main Level | Kitchen | 11'1'' x 9'7'' | ||
| Main Level | Dining Room | 10'2'' x 12'8'' | ||
| Main Level | Office | 9'9'' x 12'7'' | ||
| Main Level | Living Room | 13'2'' x 13'3'' | ||
| Main Level | Foyer | 6'7'' x 13'3'' |
https://www.realtor.ca/real-estate/27377535/140-park-row-n-hamilton
Interested?
Contact us for more information
Dave Foreman
Salesperson
1400 Bishop St.
Cambridge, Ontario N1R 6W8
Mallory Siezar
Broker
1400 Bishop St. N, Suite B
Cambridge, Ontario N1R 6W8





























