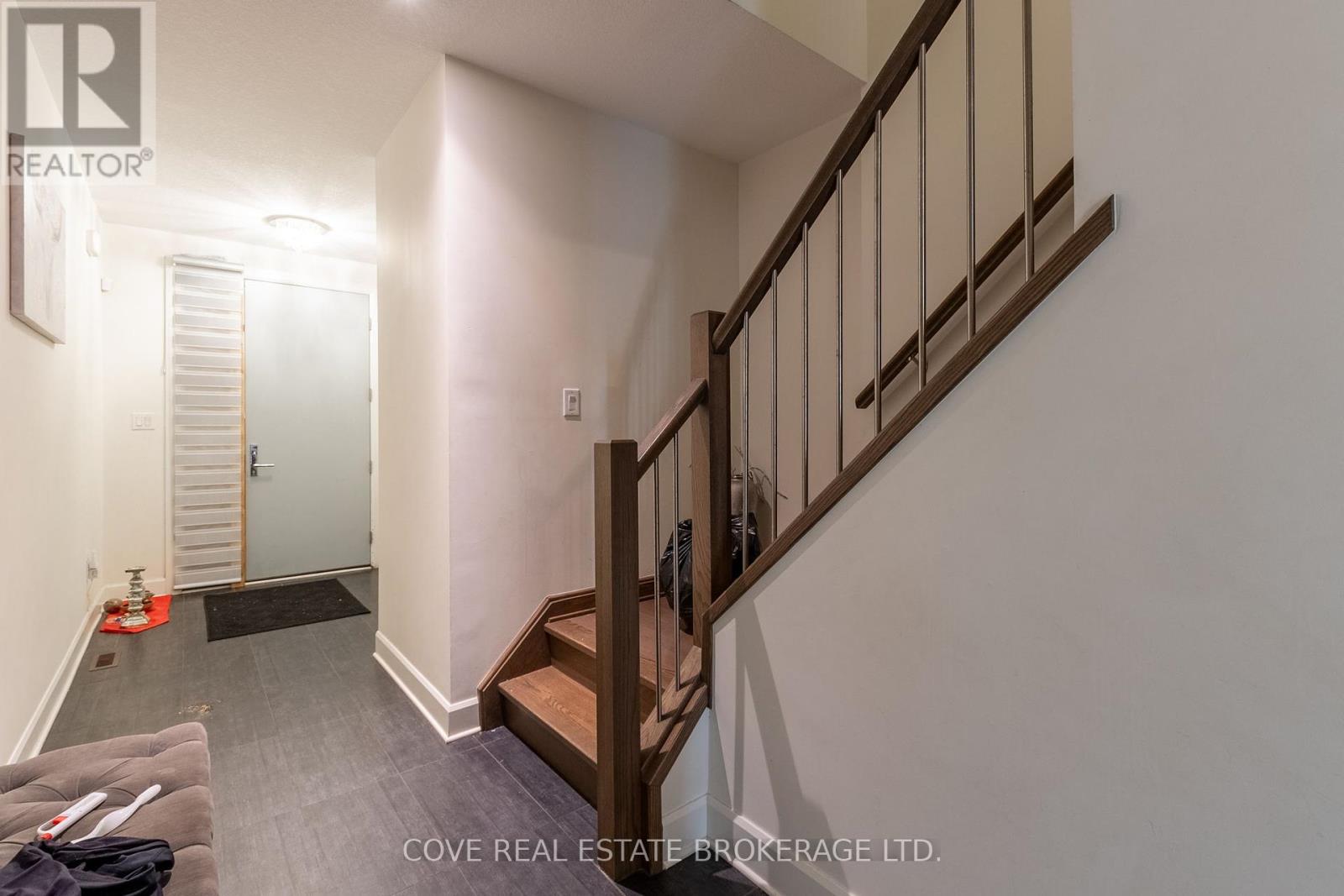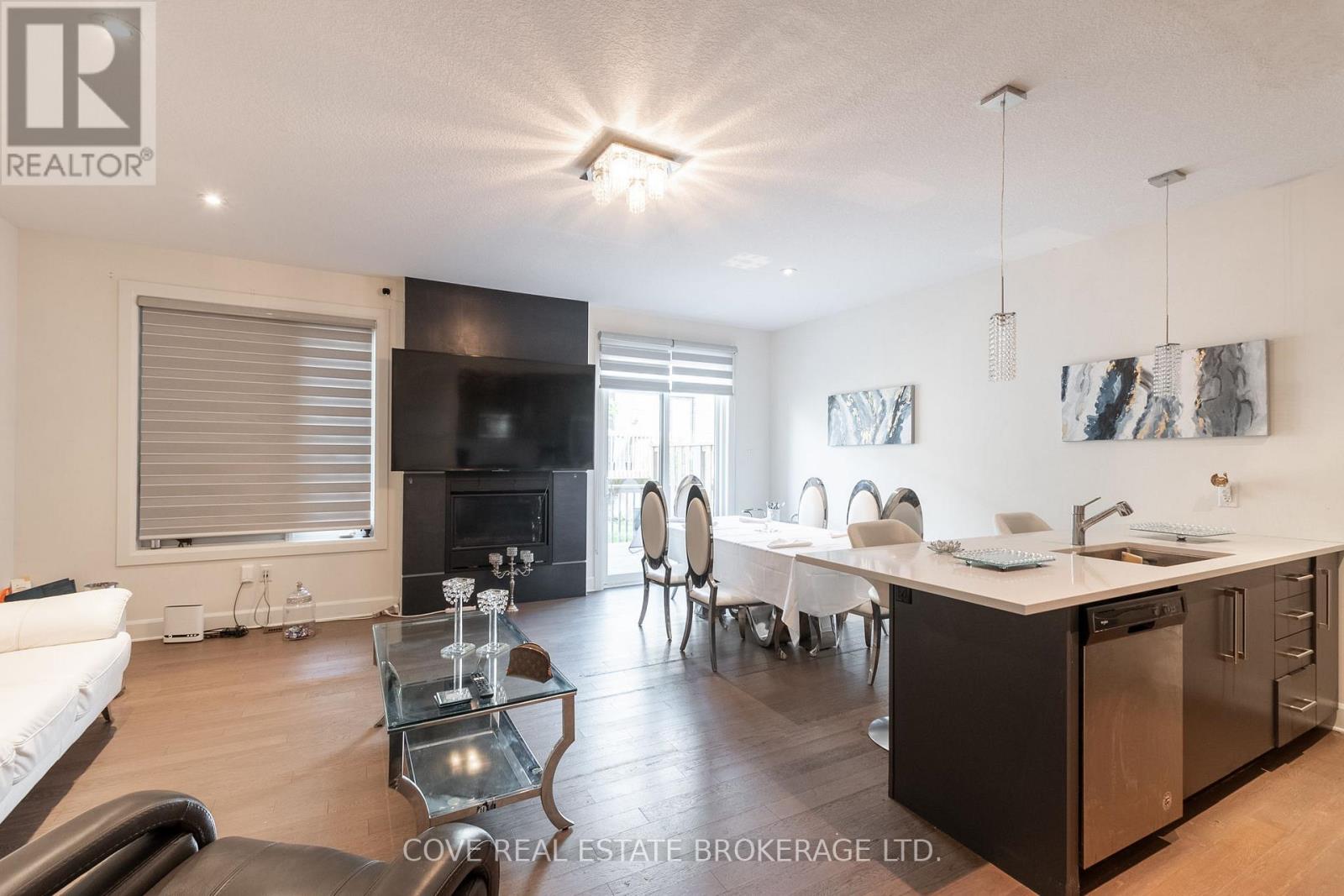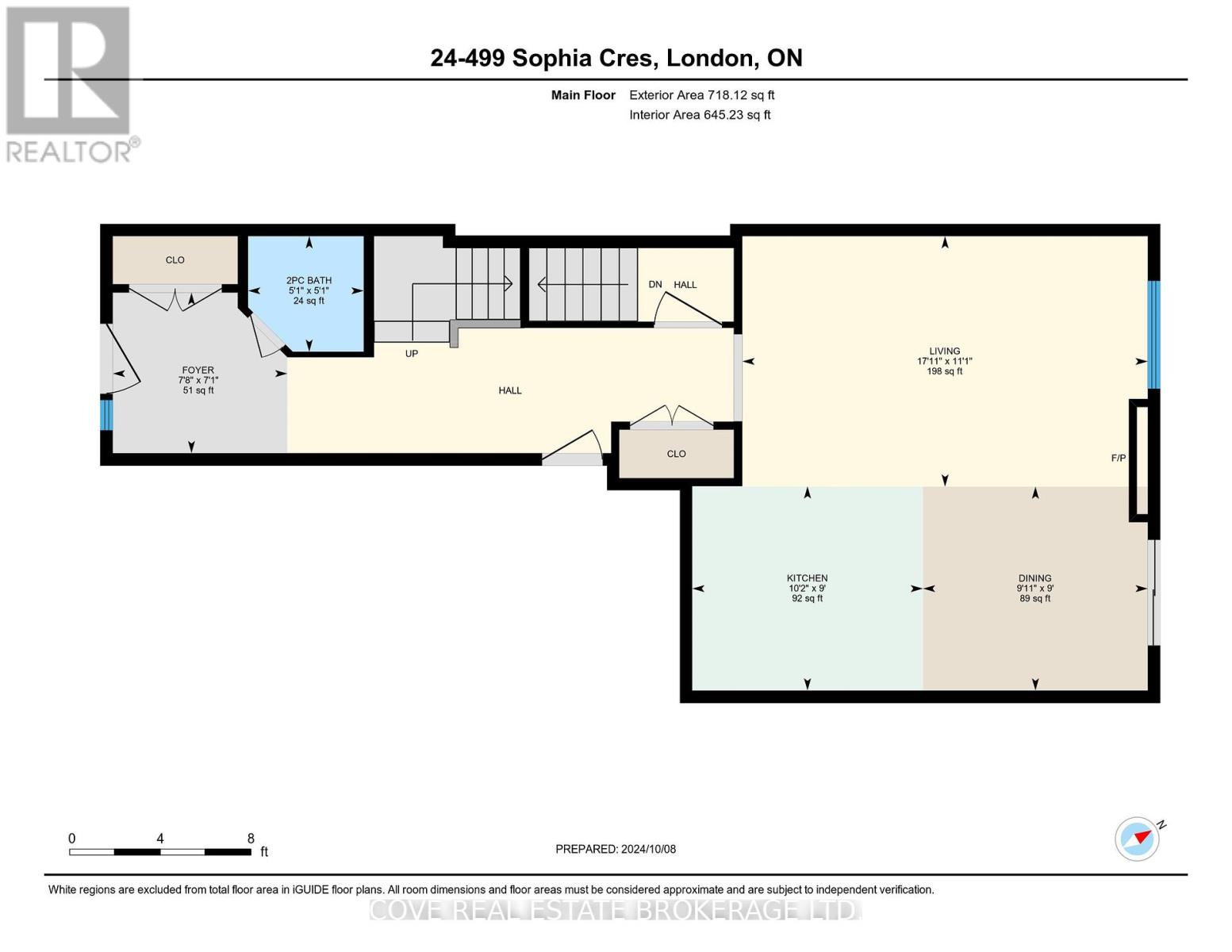24 - 499 Sophia Crescent London, Ontario N6G 0X9
$610,000Maintenance, Common Area Maintenance, Insurance, Parking
$275 Monthly
Maintenance, Common Area Maintenance, Insurance, Parking
$275 MonthlyStylish 2 Storey Condo with Single Car Garage located in Hyde Park. Only 3 years old and close distance to shopping, restaurants, transit and Hyde Park Village. This 3 Bedroom, 4 Bathroom home features a finished Basement with Recreation Room and 3-piece Bathroom. The open-concept Main Level consists of a Kitchen, Living Room with cozy gas fireplace, 2-piece Bathroom and Dining Room which walks out to the Sundeck. The Kitchen is highlighted by quartz countertops, backsplash and stainless steel appliances. Upstairs, there are 3 Bedrooms, 2 Bathrooms and in-suite Laundry. The Primary Bedroom includes a walk-in closet, 4-piece Ensuite with double vanity and tiled glass shower. Includes 6 appliances. See multimedia link for 3D walkthrough tour and floor plans. (id:53282)
Property Details
| MLS® Number | X9387583 |
| Property Type | Single Family |
| Community Name | North I |
| AmenitiesNearBy | Park, Place Of Worship, Schools |
| CommunityFeatures | Pet Restrictions |
| EquipmentType | Water Heater |
| Features | Flat Site, Sump Pump |
| ParkingSpaceTotal | 2 |
| RentalEquipmentType | Water Heater |
| Structure | Deck |
Building
| BathroomTotal | 4 |
| BedroomsAboveGround | 3 |
| BedroomsTotal | 3 |
| Amenities | Visitor Parking, Fireplace(s) |
| Appliances | Water Heater, Dishwasher, Dryer, Microwave, Refrigerator, Stove, Washer, Window Coverings |
| BasementDevelopment | Finished |
| BasementType | Full (finished) |
| CoolingType | Central Air Conditioning, Air Exchanger |
| ExteriorFinish | Brick, Vinyl Siding |
| FireplacePresent | Yes |
| FireplaceTotal | 1 |
| FireplaceType | Insert |
| FlooringType | Tile, Hardwood |
| FoundationType | Poured Concrete |
| HalfBathTotal | 1 |
| HeatingFuel | Natural Gas |
| HeatingType | Forced Air |
| StoriesTotal | 2 |
| SizeInterior | 1599.9864 - 1798.9853 Sqft |
| Type | Row / Townhouse |
Parking
| Attached Garage | |
| Inside Entry |
Land
| Acreage | No |
| LandAmenities | Park, Place Of Worship, Schools |
| ZoningDescription | R5-4 |
Rooms
| Level | Type | Length | Width | Dimensions |
|---|---|---|---|---|
| Second Level | Primary Bedroom | 4.87 m | 4.84 m | 4.87 m x 4.84 m |
| Second Level | Bedroom | 3.52 m | 3.01 m | 3.52 m x 3.01 m |
| Second Level | Bedroom | 3.51 m | 2.98 m | 3.51 m x 2.98 m |
| Second Level | Bathroom | 4.05 m | 1.79 m | 4.05 m x 1.79 m |
| Second Level | Bathroom | 2.59 m | 1.69 m | 2.59 m x 1.69 m |
| Basement | Bathroom | 2.64 m | 1.47 m | 2.64 m x 1.47 m |
| Basement | Recreational, Games Room | 4.17 m | 5.81 m | 4.17 m x 5.81 m |
| Main Level | Foyer | 2.35 m | 2.16 m | 2.35 m x 2.16 m |
| Main Level | Bathroom | 1.56 m | 1.56 m | 1.56 m x 1.56 m |
| Main Level | Kitchen | 3.11 m | 2.75 m | 3.11 m x 2.75 m |
| Main Level | Dining Room | 3.03 m | 2.75 m | 3.03 m x 2.75 m |
| Main Level | Living Room | 5.46 m | 3.37 m | 5.46 m x 3.37 m |
https://www.realtor.ca/real-estate/27517760/24-499-sophia-crescent-london-north-i
Interested?
Contact us for more information
Brian Van Bart
Broker of Record































