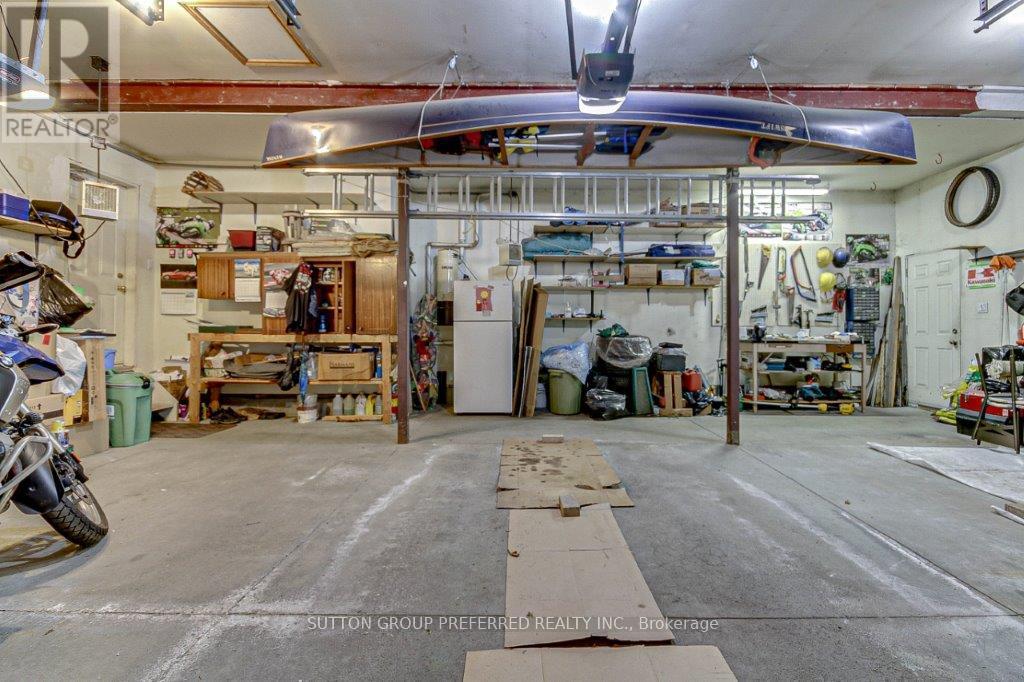760 Whitehaven Crescent London, Ontario N6G 4V6
$1,180,000
Spectacular Masonville location on a quiet preferred crescent. Custom built 3,500sqft on 2 levels on a huge pie-shaped lot with privacy and fully fenced. Enjoy the triple heated garage fully insulated with interlock 9-car triple wide driveway. Grand foyer leads you to main floor office with crown moulding and French door. Open vaulted living room overlooking dining area. Enjoy the custom kitchen with granite counters and all appliances included overlooking family room / sunroom with 2-way gas fireplace. Terrace door to huge deck and gazebo, future dream pool setup. Main floor laundry. 2nd level oasis of space in the master bedroom with walk-in closet and 5-piece ensuite. 3 other bedrooms are spacious with 2 having walk-in closets. New carpets upstairs, 4-piece bath, laundry chute, 200-amp service, some updated ... windows, shingles 2008, furnace 2014. (id:53282)
Property Details
| MLS® Number | X9240480 |
| Property Type | Single Family |
| Community Name | North A |
| AmenitiesNearBy | Hospital, Park, Place Of Worship, Public Transit |
| EquipmentType | Water Heater |
| Features | Flat Site |
| ParkingSpaceTotal | 12 |
| RentalEquipmentType | Water Heater |
| Structure | Porch, Deck |
Building
| BathroomTotal | 3 |
| BedroomsAboveGround | 4 |
| BedroomsTotal | 4 |
| Amenities | Fireplace(s) |
| Appliances | Dishwasher, Dryer, Garage Door Opener, Refrigerator, Stove, Washer, Window Coverings |
| BasementDevelopment | Unfinished |
| BasementType | Full (unfinished) |
| ConstructionStyleAttachment | Detached |
| CoolingType | Central Air Conditioning |
| ExteriorFinish | Brick, Vinyl Siding |
| FireplacePresent | Yes |
| FireplaceTotal | 1 |
| FlooringType | Hardwood |
| FoundationType | Poured Concrete |
| HalfBathTotal | 1 |
| HeatingFuel | Natural Gas |
| HeatingType | Forced Air |
| StoriesTotal | 2 |
| SizeInterior | 2999.975 - 3499.9705 Sqft |
| Type | House |
| UtilityWater | Municipal Water |
Parking
| Attached Garage | |
| Inside Entry |
Land
| Acreage | No |
| LandAmenities | Hospital, Park, Place Of Worship, Public Transit |
| Sewer | Sanitary Sewer |
| SizeDepth | 179 Ft |
| SizeFrontage | 55 Ft |
| SizeIrregular | 55 X 179 Ft ; 55.44 X 179.14 X 47.57 X 147.96 X 88.62 |
| SizeTotalText | 55 X 179 Ft ; 55.44 X 179.14 X 47.57 X 147.96 X 88.62|under 1/2 Acre |
| ZoningDescription | R1-7 |
Rooms
| Level | Type | Length | Width | Dimensions |
|---|---|---|---|---|
| Second Level | Bedroom 3 | 4.3942 m | 3.302 m | 4.3942 m x 3.302 m |
| Second Level | Bedroom 4 | 4.7498 m | 3.7592 m | 4.7498 m x 3.7592 m |
| Second Level | Bedroom | 3.8608 m | 3.048 m | 3.8608 m x 3.048 m |
| Second Level | Bedroom 2 | 6.8834 m | 6.223 m | 6.8834 m x 6.223 m |
| Main Level | Foyer | 3.048 m | 2.4384 m | 3.048 m x 2.4384 m |
| Main Level | Kitchen | 4.5974 m | 3.4036 m | 4.5974 m x 3.4036 m |
| Main Level | Eating Area | 5.0038 m | 3.5814 m | 5.0038 m x 3.5814 m |
| Main Level | Dining Room | 4.7244 m | 3.7338 m | 4.7244 m x 3.7338 m |
| Main Level | Living Room | 5.1308 m | 4.191 m | 5.1308 m x 4.191 m |
| Main Level | Family Room | 5.7658 m | 5.0038 m | 5.7658 m x 5.0038 m |
| Main Level | Sunroom | 5.7658 m | 1.7018 m | 5.7658 m x 1.7018 m |
| Main Level | Den | 4.0132 m | 2.9972 m | 4.0132 m x 2.9972 m |
https://www.realtor.ca/real-estate/27255003/760-whitehaven-crescent-london-north-a
Interested?
Contact us for more information
Simon Farrugia
Salesperson










































