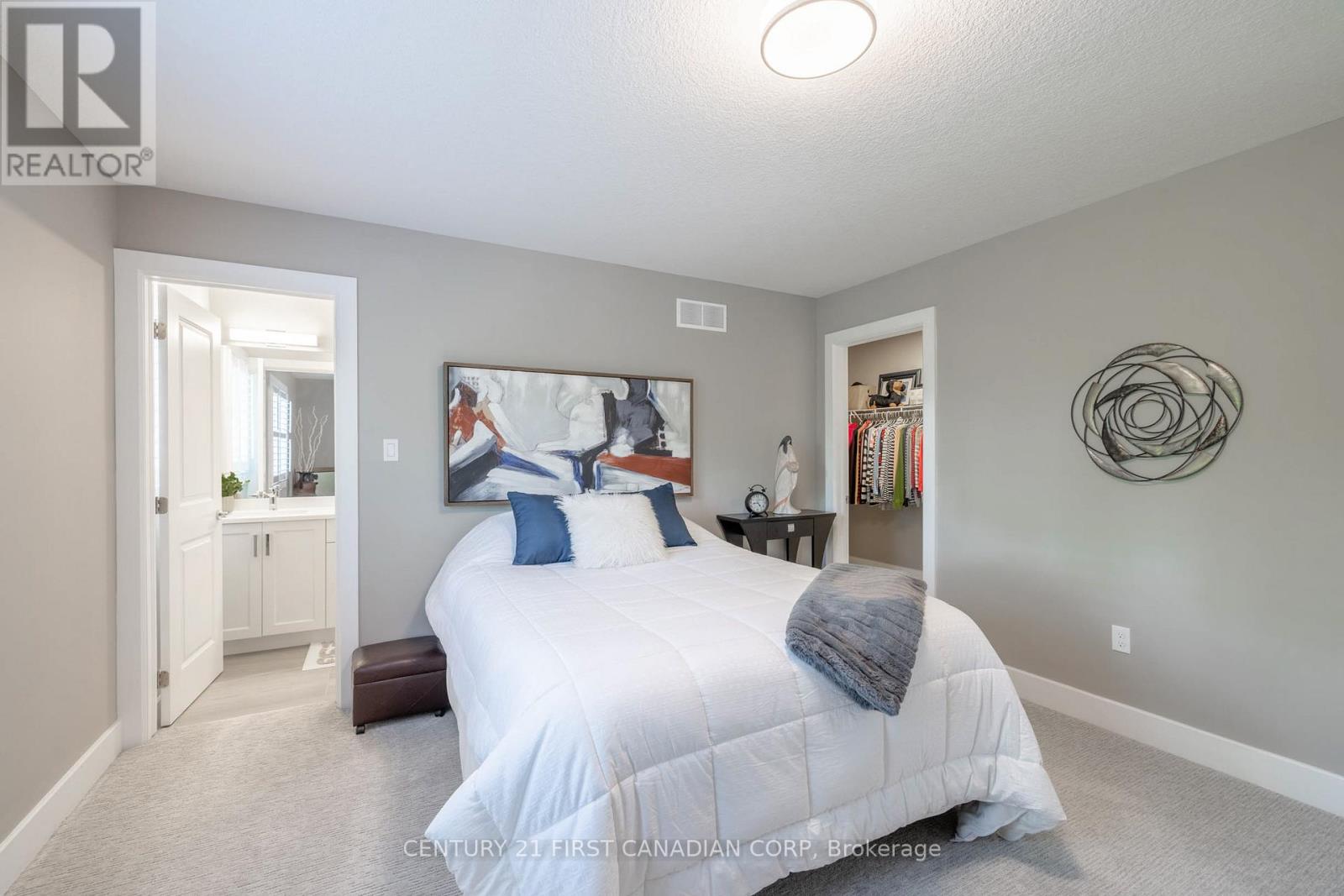80 - 601 Lion's Park Road Strathroy-Caradoc, Ontario N0L 1W0
$638,500Maintenance, Common Area Maintenance
$97 Monthly
Maintenance, Common Area Maintenance
$97 MonthlyBetter than New! FREEHOLD multi level end unit with a WALK OUT, that backs onto green space and a small creek. It is easily one of the best units in this complex! Just 2 years old, almost 2000 sq feet and is a true end to the entire complex. This 3 bedroom, 4 bathroom floor plan boast premium finishes, including quartz counter tops, hardwood flooring, porcelain tile in all wet areas, glass/tile showers, 9 ceilings and a fully finished walk out lower level. As well, attached garage, fabulous deck off the kitchen, 5 appliances all new 2022. Custom California shutters throughout the home add to extensive value this property brings. Conveniently located next to the community centre, parks, arena, wooded trails and the 402. (id:53282)
Property Details
| MLS® Number | X9381104 |
| Property Type | Vacant Land |
| Community Name | Mount Brydges |
| CommunityFeatures | Pet Restrictions |
| EquipmentType | Water Heater |
| Features | Balcony, In Suite Laundry, Sump Pump |
| ParkingSpaceTotal | 2 |
| RentalEquipmentType | Water Heater |
| Structure | Deck, Porch |
Building
| BathroomTotal | 4 |
| BedroomsAboveGround | 3 |
| BedroomsTotal | 3 |
| Appliances | Garage Door Opener Remote(s), Dishwasher, Dryer, Microwave, Refrigerator, Stove, Washer |
| BasementDevelopment | Finished |
| BasementFeatures | Walk Out |
| BasementType | N/a (finished) |
| CoolingType | Central Air Conditioning, Air Exchanger |
| ExteriorFinish | Brick Facing, Aluminum Siding |
| FlooringType | Porcelain Tile, Hardwood, Carpeted |
| FoundationType | Poured Concrete |
| HalfBathTotal | 1 |
| HeatingFuel | Natural Gas |
| HeatingType | Forced Air |
| StoriesTotal | 3 |
| SizeInterior | 1799.9852 - 1998.983 Sqft |
Parking
| Attached Garage |
Land
| Acreage | No |
| SizeIrregular | . |
| SizeTotalText | . |
| ZoningDescription | R1-15 |
Rooms
| Level | Type | Length | Width | Dimensions |
|---|---|---|---|---|
| Second Level | Bedroom 2 | 3 m | 3.56 m | 3 m x 3.56 m |
| Second Level | Bedroom 3 | 2.87 m | 3.35 m | 2.87 m x 3.35 m |
| Third Level | Primary Bedroom | 3.96 m | 4.22 m | 3.96 m x 4.22 m |
| Lower Level | Family Room | 4.06 m | 5.18 m | 4.06 m x 5.18 m |
| Main Level | Kitchen | 3.48 m | 2.59 m | 3.48 m x 2.59 m |
| Main Level | Great Room | 4.67 m | 3.56 m | 4.67 m x 3.56 m |
| Ground Level | Foyer | 4.57 m | 2.44 m | 4.57 m x 2.44 m |
Interested?
Contact us for more information
Mary Pat Pegg
Salesperson








































