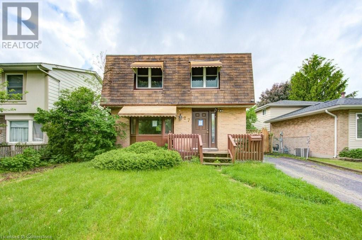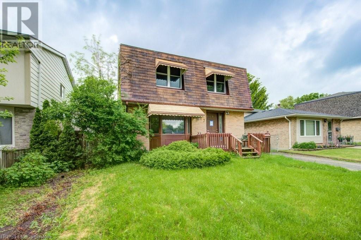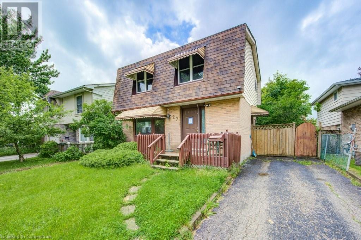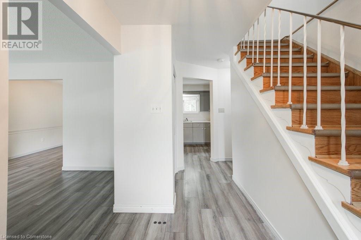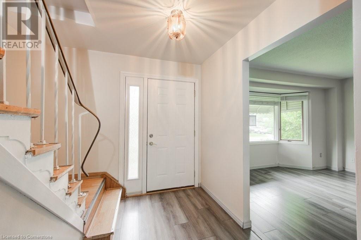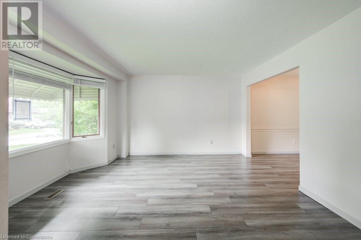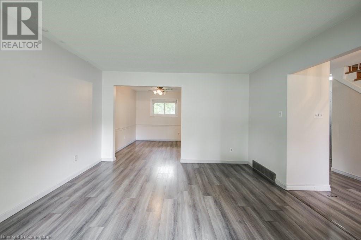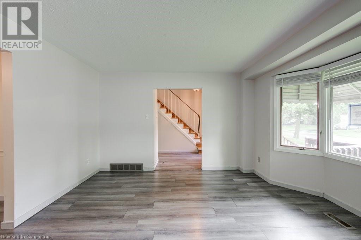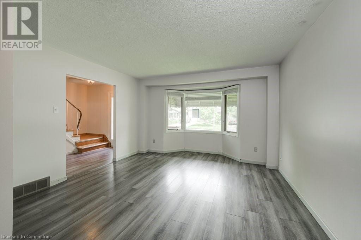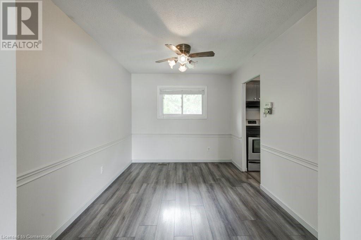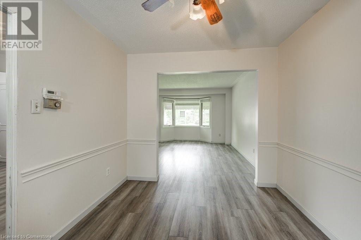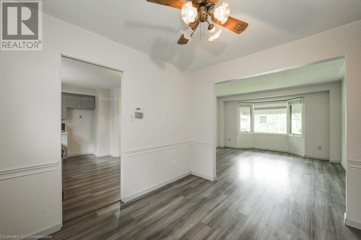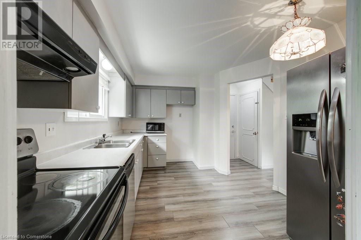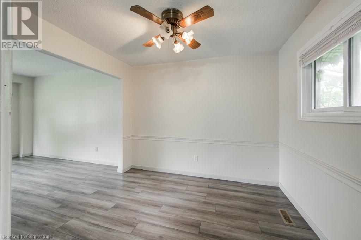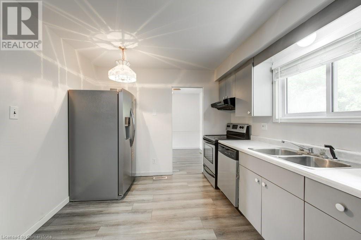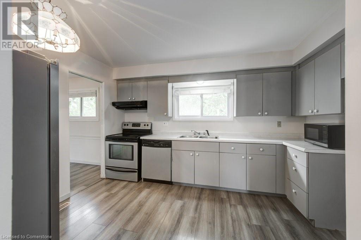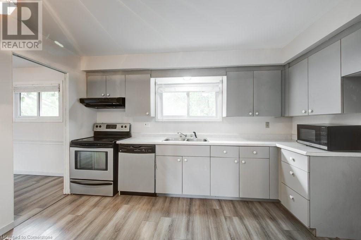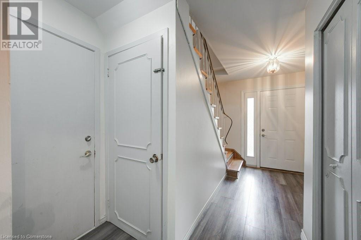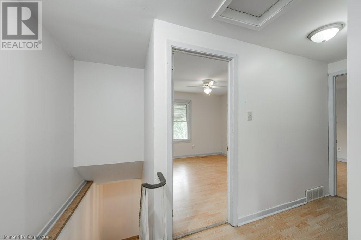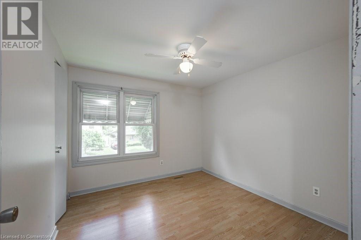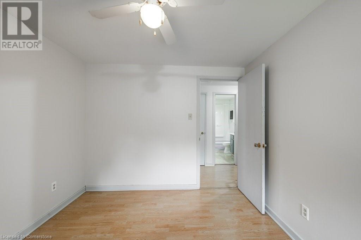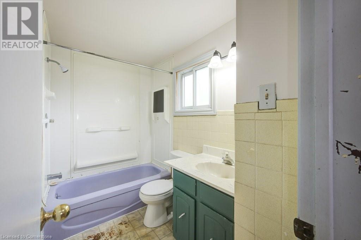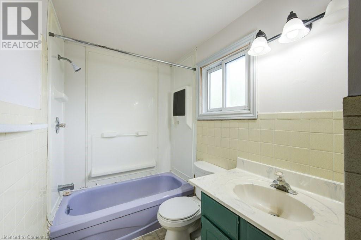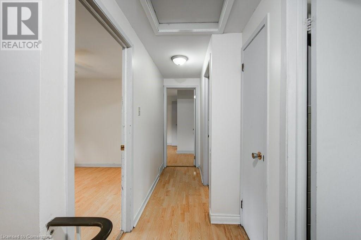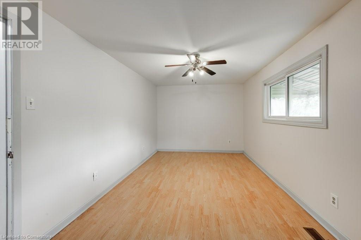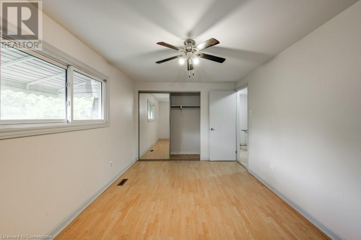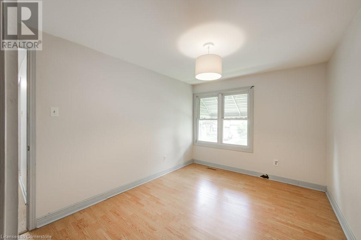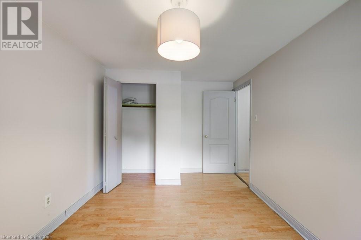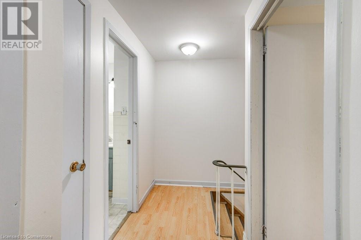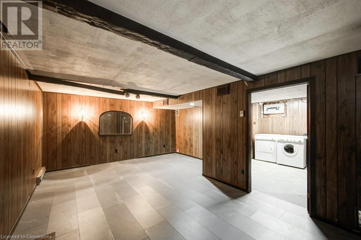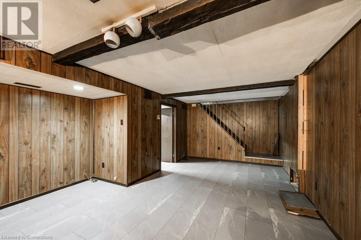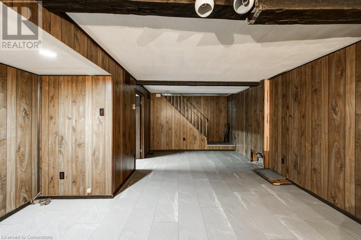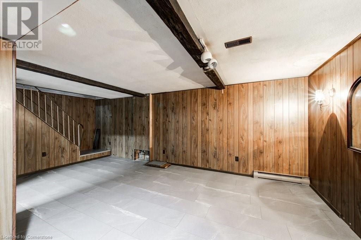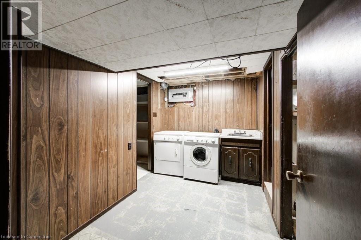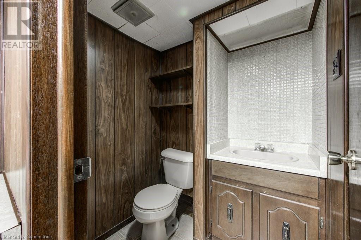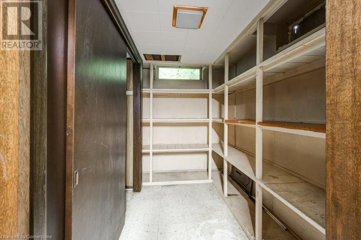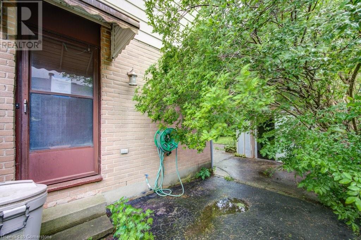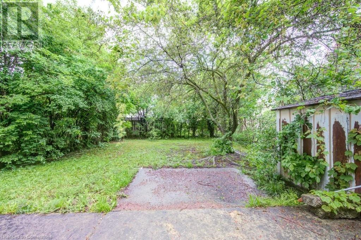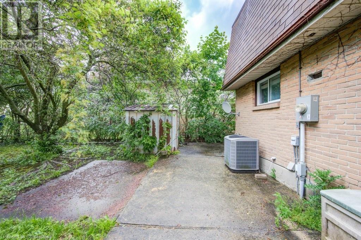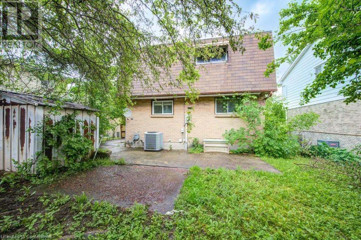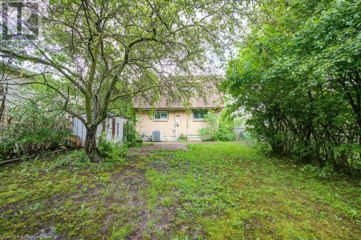27 Edmunds Crescent London, Ontario N5Z 4J1
3 Bedroom
2 Bathroom
1186 sqft
2 Level
Central Air Conditioning
Forced Air
Landscaped
$499,900
Located within walking distance to Westminster Ponds and trails, this charming home features 3 bedrooms and 1.5 bathrooms. The main level boasts newer flooring and new paint. Renovations have been started but looking for a handyman to complete the job and make it shine. The property is vacant and ready for immediate possession. (id:53282)
Property Details
| MLS® Number | 40645924 |
| Property Type | Single Family |
| AmenitiesNearBy | Hospital, Park, Place Of Worship, Playground, Public Transit, Shopping |
| EquipmentType | Water Heater |
| ParkingSpaceTotal | 2 |
| RentalEquipmentType | Water Heater |
| Structure | Porch |
Building
| BathroomTotal | 2 |
| BedroomsAboveGround | 3 |
| BedroomsTotal | 3 |
| Appliances | Dishwasher, Dryer, Microwave, Refrigerator, Stove, Washer, Window Coverings |
| ArchitecturalStyle | 2 Level |
| BasementDevelopment | Finished |
| BasementType | Full (finished) |
| ConstructedDate | 1973 |
| ConstructionStyleAttachment | Detached |
| CoolingType | Central Air Conditioning |
| ExteriorFinish | Brick, Vinyl Siding, Shingles |
| FoundationType | Poured Concrete |
| HalfBathTotal | 1 |
| HeatingFuel | Natural Gas |
| HeatingType | Forced Air |
| StoriesTotal | 2 |
| SizeInterior | 1186 Sqft |
| Type | House |
| UtilityWater | Municipal Water |
Land
| AccessType | Road Access, Highway Access, Highway Nearby |
| Acreage | No |
| LandAmenities | Hospital, Park, Place Of Worship, Playground, Public Transit, Shopping |
| LandscapeFeatures | Landscaped |
| Sewer | Municipal Sewage System |
| SizeDepth | 100 Ft |
| SizeFrontage | 40 Ft |
| SizeTotalText | Under 1/2 Acre |
| ZoningDescription | R1-3 |
Rooms
| Level | Type | Length | Width | Dimensions |
|---|---|---|---|---|
| Second Level | Bedroom | 9'3'' x 11'1'' | ||
| Second Level | Bedroom | 9'7'' x 15'5'' | ||
| Second Level | Bedroom | 10'2'' x 9'6'' | ||
| Second Level | 4pc Bathroom | Measurements not available | ||
| Basement | 2pc Bathroom | Measurements not available | ||
| Basement | Laundry Room | 7'7'' x 11'2'' | ||
| Basement | Recreation Room | 18'10'' x 14'10'' | ||
| Main Level | Kitchen | 10'1'' x 12'10'' | ||
| Main Level | Dining Room | 10'1'' x 9'0'' | ||
| Main Level | Living Room | 12'11'' x 11'5'' |
https://www.realtor.ca/real-estate/27401390/27-edmunds-crescent-london
Interested?
Contact us for more information
Lee S. Quaile
Broker of Record
Chestnut Park Realty Southwestern Ontario Limited
75 King Street South Unit 50a
Waterloo, Ontario N2J 1P2
75 King Street South Unit 50a
Waterloo, Ontario N2J 1P2
Debbie Tsintaris
Salesperson
Chestnut Park Realty Southwestern Ontario Ltd., Brokerage
75 King Street South Unit 50
Waterloo, Ontario N2J 1P2
75 King Street South Unit 50
Waterloo, Ontario N2J 1P2

