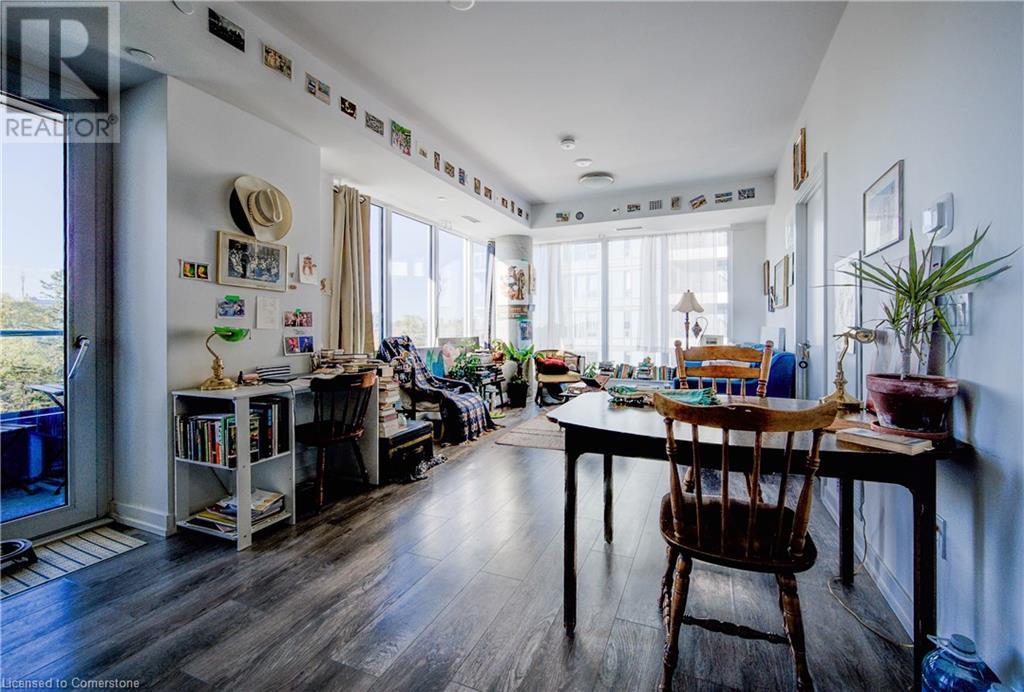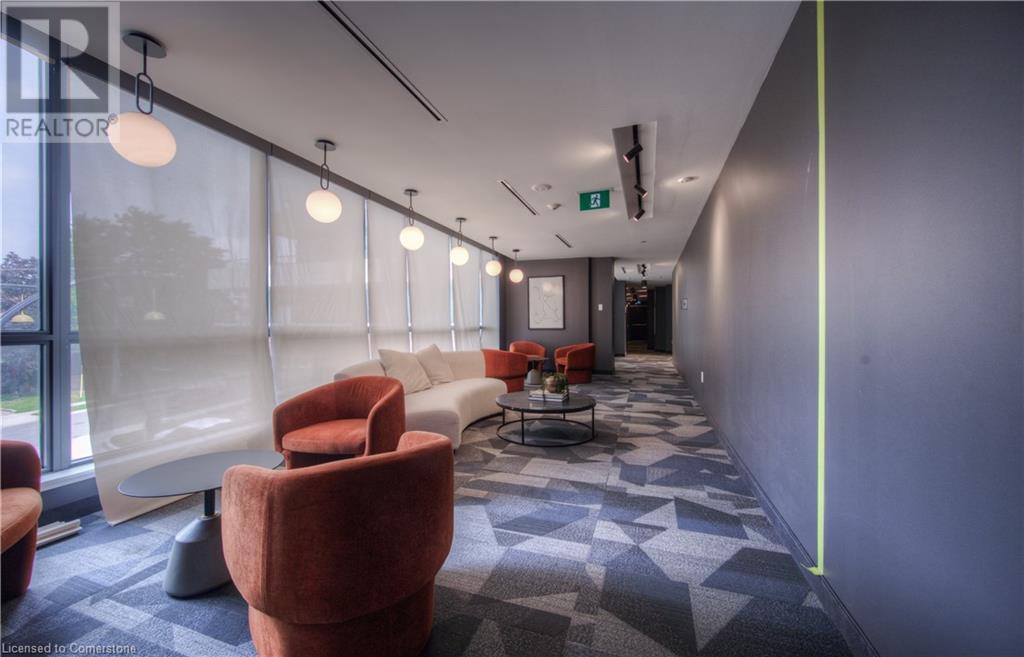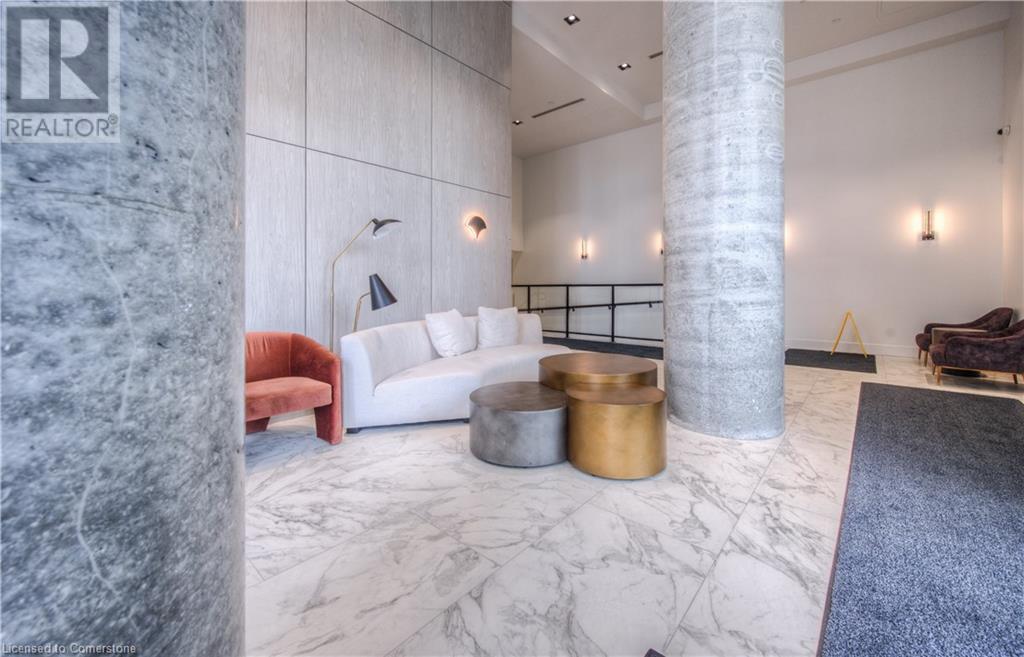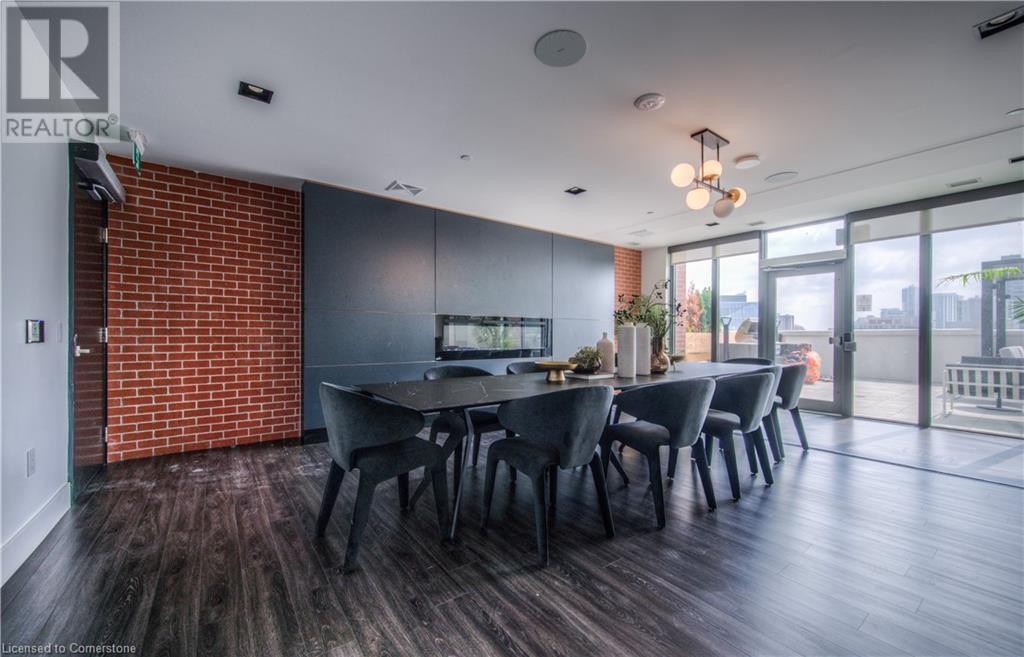15 Wellington Street S Unit# 512 Kitchener, Ontario N2G 0E4
$399,900Maintenance, Insurance, Common Area Maintenance, Heat, Landscaping
$479.33 Monthly
Maintenance, Insurance, Common Area Maintenance, Heat, Landscaping
$479.33 MonthlyFirst time home buyers - open concept 1 bedroom corner floorplan offers views and light filled living spaces with an abundance of windows. Inside your unit you have 625 sq ft of living space with a large kitchen, living/dining area, in-suite laundry and 4 pc bath - as well as a 60sq ft balcony. No parking is needed when you are just steps to LRT, Bus routes, shopping and more. Centrally located in the Innovation District, close to School of Pharmacy, GOOGLE, Communitech and more. When venturing out of your unit Station Park is home to some of the most unique amenities known to a local development. Union Towers at Station Park offers residents a variety of luxury amenity spaces for all to enjoy. Amenities include: Two lane Bowling Alley with lounge, Premier Lounge Area with Bar, Pool Table and Foosball, Private Hydropool Swim Spa & Hot Tub, Fitness Area with Gym Equipment, Yoga/Pilates Studio & Peloton Studio , Dog Washing Station / Pet Spa, Landscaped Outdoor Terrace with Cabana Seating and BBQ’s, Concierge Desk for Resident Support, Private bookable Dining Room with Kitchen Appliances, Dining Table and Lounge Chairs. (id:53282)
Property Details
| MLS® Number | 40660605 |
| Property Type | Single Family |
| AmenitiesNearBy | Hospital |
| Features | Balcony |
Building
| BathroomTotal | 1 |
| BedroomsAboveGround | 1 |
| BedroomsTotal | 1 |
| Amenities | Exercise Centre, Party Room |
| Appliances | Dishwasher, Dryer, Refrigerator, Stove, Washer, Microwave Built-in |
| BasementType | None |
| ConstructedDate | 2023 |
| ConstructionStyleAttachment | Attached |
| CoolingType | Central Air Conditioning |
| ExteriorFinish | Concrete |
| HeatingType | Forced Air |
| StoriesTotal | 1 |
| SizeInterior | 625 Sqft |
| Type | Apartment |
| UtilityWater | Municipal Water |
Parking
| None | |
| Visitor Parking |
Land
| AccessType | Highway Access |
| Acreage | No |
| LandAmenities | Hospital |
| Sewer | Municipal Sewage System |
| SizeTotalText | Unknown |
| ZoningDescription | C5&c3 |
Rooms
| Level | Type | Length | Width | Dimensions |
|---|---|---|---|---|
| Main Level | 4pc Bathroom | Measurements not available | ||
| Main Level | Primary Bedroom | 9'2'' x 9'6'' | ||
| Main Level | Living Room | 9'0'' x 12'0'' | ||
| Main Level | Dining Room | 7'6'' x 12'0'' | ||
| Main Level | Kitchen | 5'6'' x 12'0'' |
https://www.realtor.ca/real-estate/27538448/15-wellington-street-s-unit-512-kitchener
Interested?
Contact us for more information
Madeline Flaxey
Salesperson
83 Erb St.w.
Waterloo, Ontario N2L 6C2












































