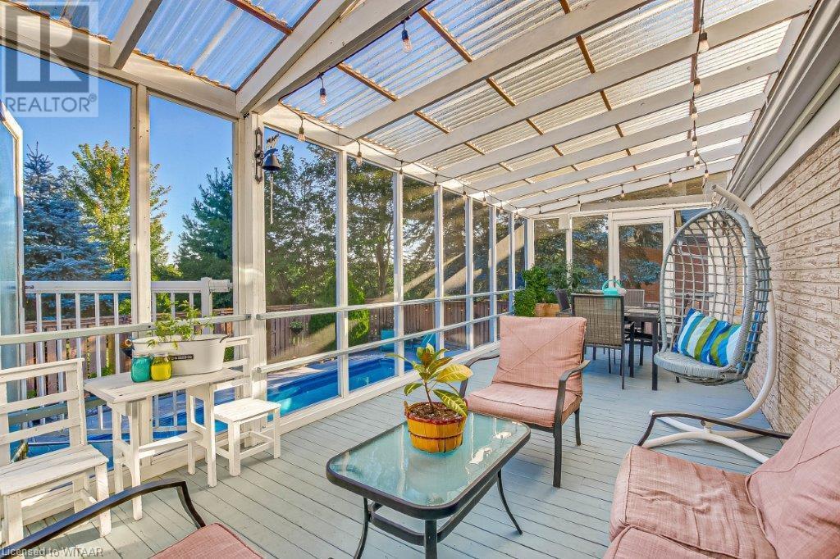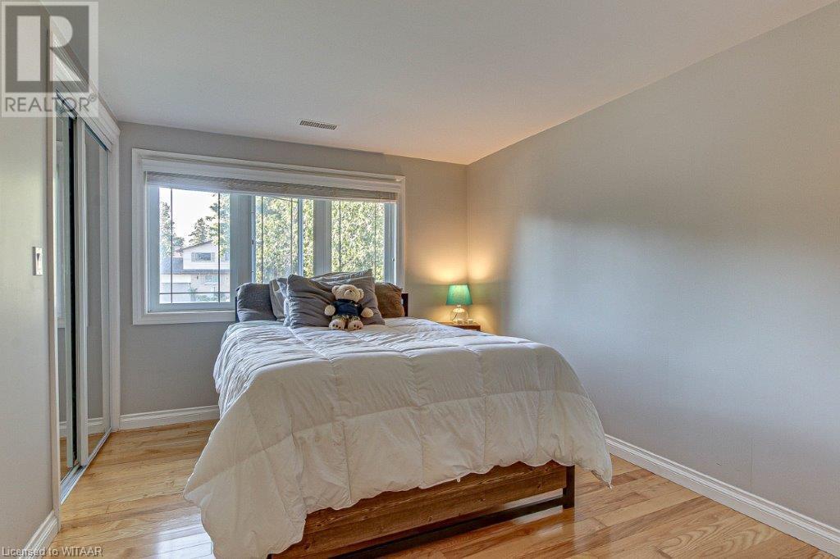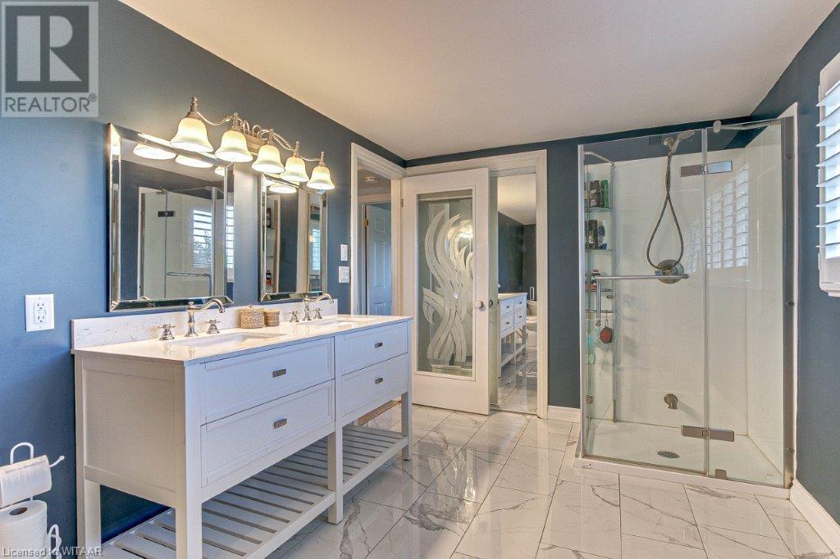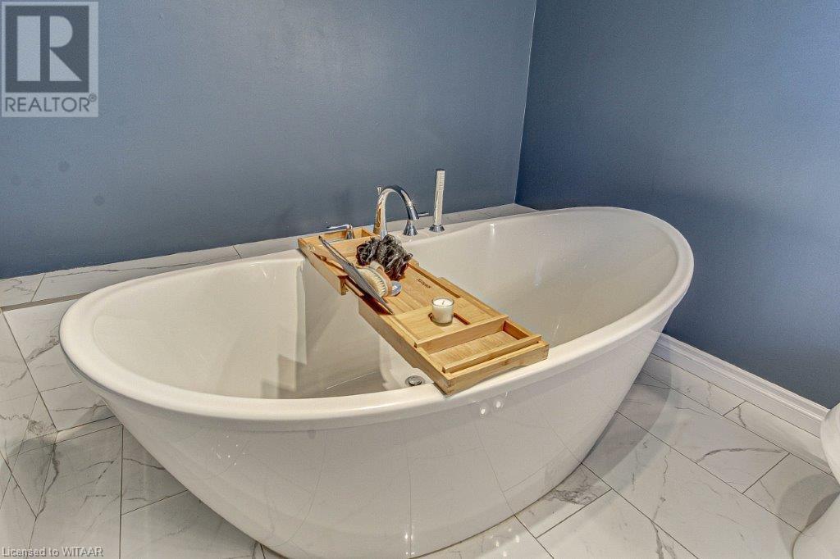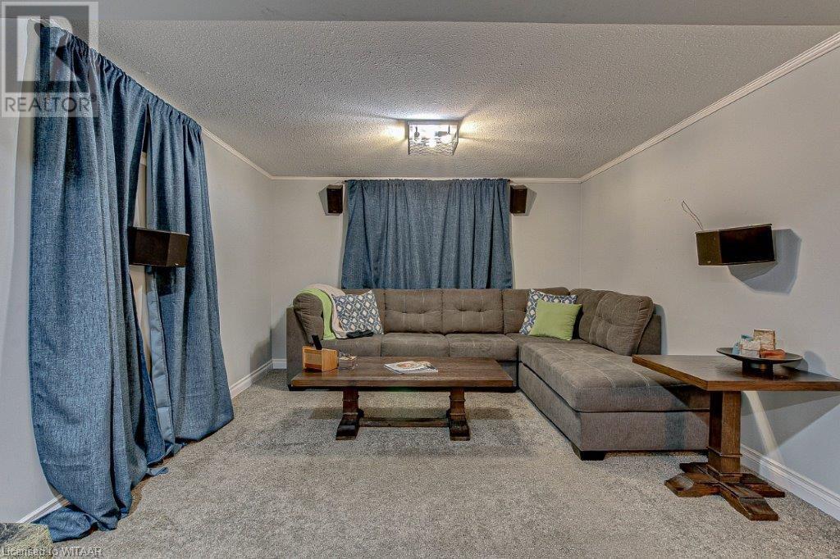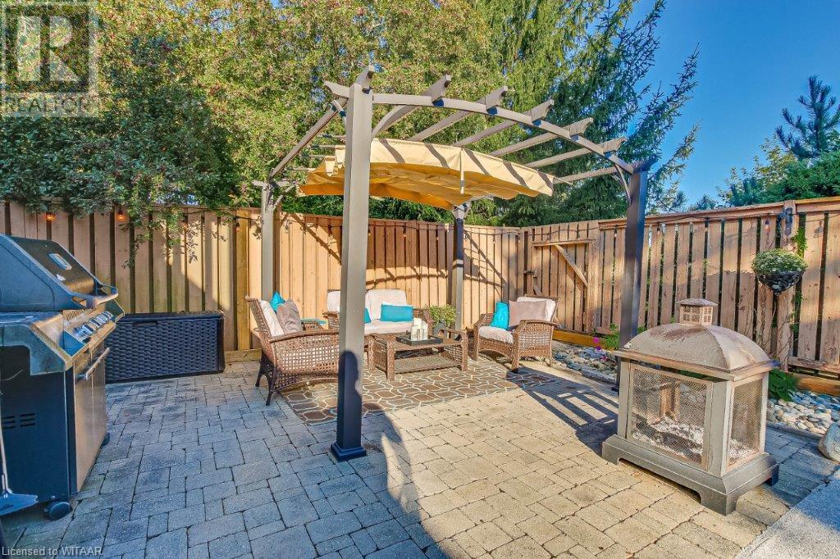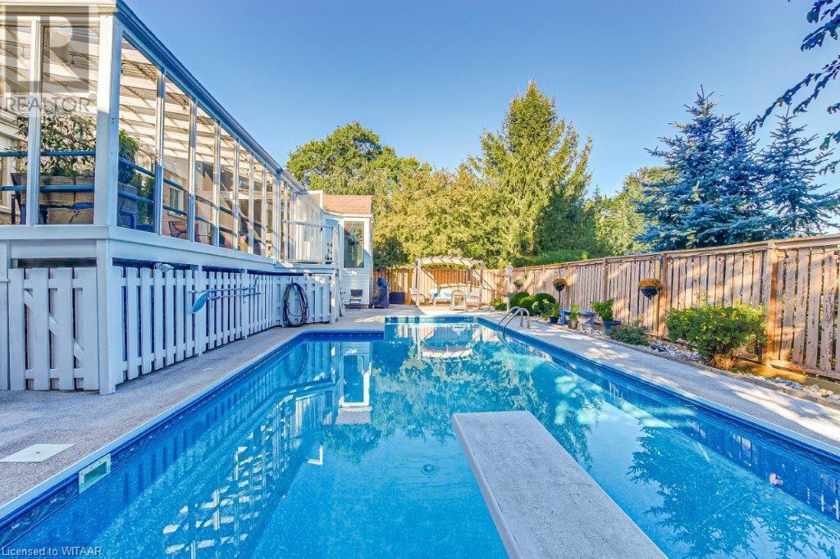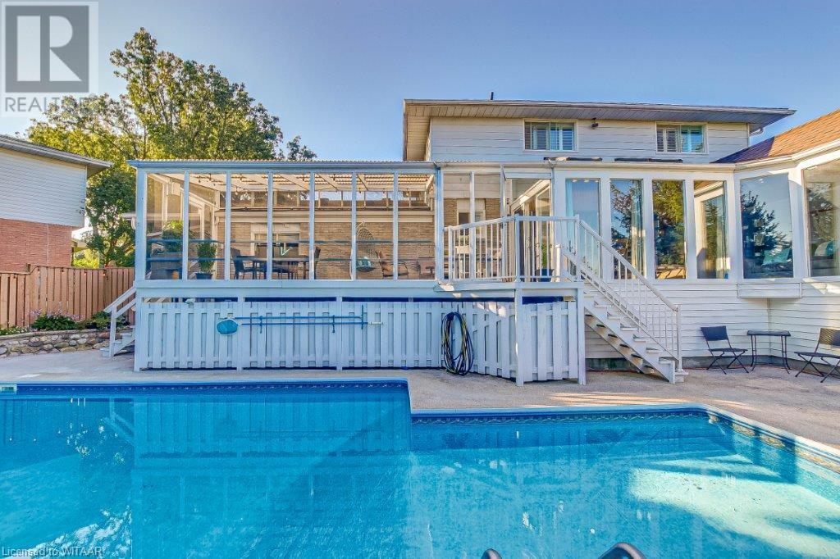17 Gardiner Place Woodstock, Ontario N4S 8J1
$799,000
Location, Location! Immaculate 3 bedroom, 3 baths, 2 storey extensively renovated home located on a highly disireable North Woodstock location on a cul de sac backing onto greenspace/park. The upstairs boasts 3 large bedrooms with spacious closets. A beautiful renovated 4 pc bathroom along with a 2pc ensuite. The main level living room/dining room are perfect for all your entertaining needs. The eat in kitchen has been completly renovated with modern bi-colour cupboards which include stainless steel appliances. Enjoy the view of the pool and greenspace from the bright main floor sunroom/eating area combo which features skylights for additional natural light. If it's fresh air you want, step out to the 10ft X 25ft screened-in porch and enjoy a bug free space or head out to your very private, fully fenced backyard with a 20X40 foot inground pool w/rubber rock decking, firepit & pergola. The basement is fully finished. Furnace is new in 2019. Central air, gas fireplace & central vac. Double car garage & double wide driveway. Walking distance to Pittock Lake Many more features complete this house, too many to list. (id:53282)
Property Details
| MLS® Number | 40638387 |
| Property Type | Single Family |
| AmenitiesNearBy | Park, Playground, Schools, Shopping |
| EquipmentType | Water Heater |
| Features | Cul-de-sac, Skylight, Automatic Garage Door Opener |
| ParkingSpaceTotal | 4 |
| PoolType | Inground Pool |
| RentalEquipmentType | Water Heater |
Building
| BathroomTotal | 3 |
| BedroomsAboveGround | 3 |
| BedroomsTotal | 3 |
| Appliances | Central Vacuum, Dishwasher, Dryer, Refrigerator, Stove, Water Softener, Washer, Microwave Built-in, Garage Door Opener |
| ArchitecturalStyle | 2 Level |
| BasementDevelopment | Finished |
| BasementType | Full (finished) |
| ConstructionStyleAttachment | Detached |
| CoolingType | Central Air Conditioning |
| ExteriorFinish | Aluminum Siding, Brick |
| FireplacePresent | Yes |
| FireplaceTotal | 1 |
| FireplaceType | Insert |
| Fixture | Ceiling Fans |
| FoundationType | Block |
| HalfBathTotal | 2 |
| HeatingFuel | Natural Gas |
| HeatingType | Forced Air |
| StoriesTotal | 2 |
| SizeInterior | 2889 Sqft |
| Type | House |
| UtilityWater | Municipal Water |
Parking
| Attached Garage |
Land
| Acreage | No |
| LandAmenities | Park, Playground, Schools, Shopping |
| LandscapeFeatures | Landscaped |
| Sewer | Municipal Sewage System |
| SizeDepth | 110 Ft |
| SizeFrontage | 84 Ft |
| SizeTotalText | Under 1/2 Acre |
| ZoningDescription | R1 |
Rooms
| Level | Type | Length | Width | Dimensions |
|---|---|---|---|---|
| Second Level | 5pc Bathroom | 16'0'' x 8'0'' | ||
| Second Level | Full Bathroom | Measurements not available | ||
| Second Level | Bedroom | 11'8'' x 9'3'' | ||
| Second Level | Bedroom | 13'10'' x 8'9'' | ||
| Second Level | Primary Bedroom | 13'10'' x 12'5'' | ||
| Basement | Laundry Room | 16'0'' x 11'8'' | ||
| Basement | Family Room | 28'1'' x 23'5'' | ||
| Main Level | 2pc Bathroom | Measurements not available | ||
| Main Level | Foyer | 12'2'' x 5'11'' | ||
| Main Level | Sunroom | 21'1'' x 15'2'' | ||
| Main Level | Kitchen | 17'10'' x 10'10'' | ||
| Main Level | Dining Room | 14'0'' x 10'9'' | ||
| Main Level | Living Room | 18'8'' x 12'3'' |
https://www.realtor.ca/real-estate/27343333/17-gardiner-place-woodstock
Interested?
Contact us for more information
Trish Sarraino
Salesperson
463 Dundas Street
Woodstock, Ontario N4S 1C2
















