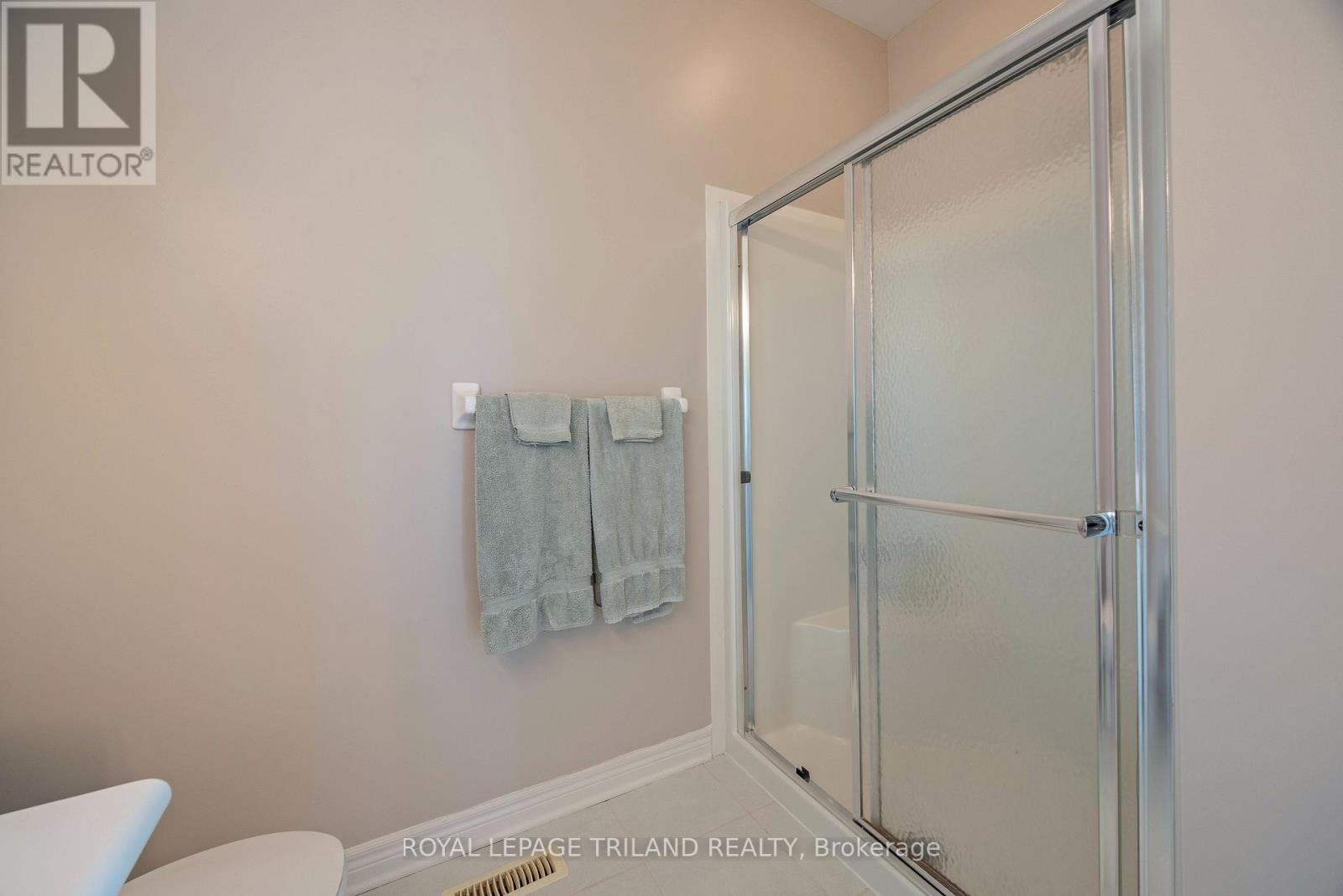83 - 505 Blue Jay Drive London, Ontario N5X 4K7
2 Bedroom
2 Bathroom
1399.9886 - 1598.9864 sqft
Bungalow
Central Air Conditioning
Forced Air
$649,900Maintenance, Parking, Insurance, Common Area Maintenance
$496.21 Monthly
Maintenance, Parking, Insurance, Common Area Maintenance
$496.21 MonthlyThis 1450 sq ft detached condo is located in the north end. Features include two car garage with inside entrance, main floor laundry. Kitchen with deck off eating area. Open concept floor plan. 2 bedrooms, 2 bathrooms. Great for retirees. (id:53282)
Property Details
| MLS® Number | X9300182 |
| Property Type | Single Family |
| Community Name | North B |
| CommunityFeatures | Pet Restrictions |
| Features | In Suite Laundry |
| ParkingSpaceTotal | 4 |
Building
| BathroomTotal | 2 |
| BedroomsAboveGround | 2 |
| BedroomsTotal | 2 |
| Appliances | Dishwasher, Dryer, Refrigerator, Stove, Washer |
| ArchitecturalStyle | Bungalow |
| BasementDevelopment | Unfinished |
| BasementType | N/a (unfinished) |
| ConstructionStyleAttachment | Detached |
| CoolingType | Central Air Conditioning |
| ExteriorFinish | Brick |
| HeatingFuel | Natural Gas |
| HeatingType | Forced Air |
| StoriesTotal | 1 |
| SizeInterior | 1399.9886 - 1598.9864 Sqft |
| Type | House |
Parking
| Attached Garage |
Land
| Acreage | No |
Rooms
| Level | Type | Length | Width | Dimensions |
|---|---|---|---|---|
| Ground Level | Living Room | 6.36 m | 6.08 m | 6.36 m x 6.08 m |
| Ground Level | Kitchen | 3.56 m | 3.4 m | 3.56 m x 3.4 m |
| Ground Level | Dining Room | 3 m | 3.39 m | 3 m x 3.39 m |
| Ground Level | Den | 3.92 m | 3.26 m | 3.92 m x 3.26 m |
| Ground Level | Primary Bedroom | 4.45 m | 3.73 m | 4.45 m x 3.73 m |
| Ground Level | Bedroom | 3.51 m | 2.95 m | 3.51 m x 2.95 m |
| Ground Level | Laundry Room | 1.99 m | 2.95 m | 1.99 m x 2.95 m |
https://www.realtor.ca/real-estate/27367731/83-505-blue-jay-drive-london-north-b
Interested?
Contact us for more information
Peter Hess
Salesperson
Royal LePage Triland Realty










































