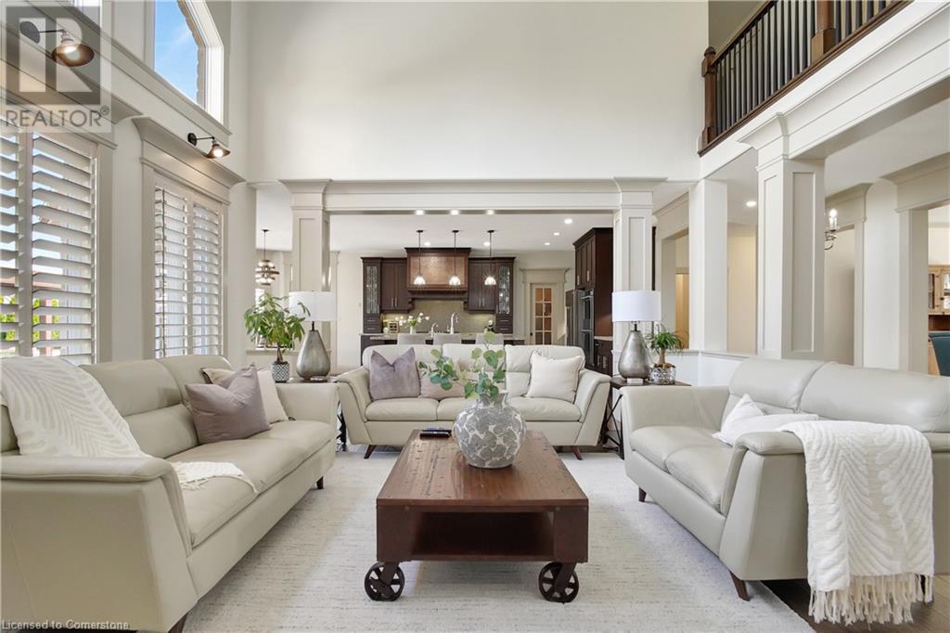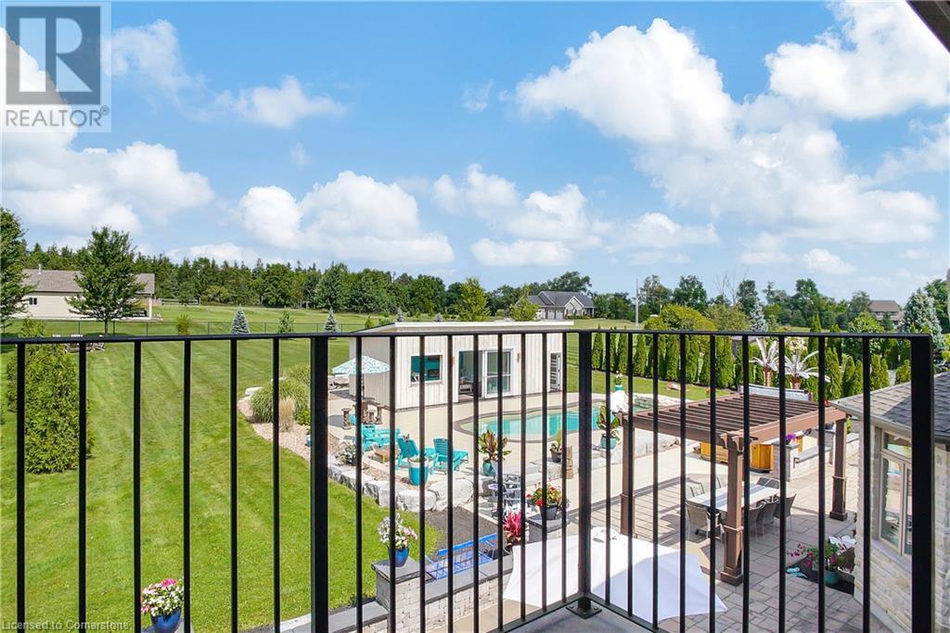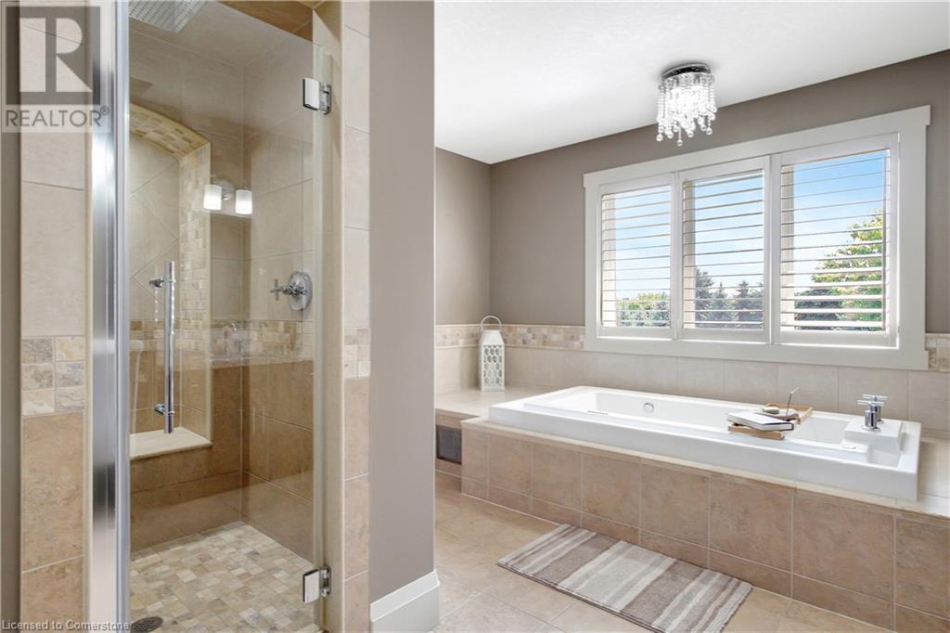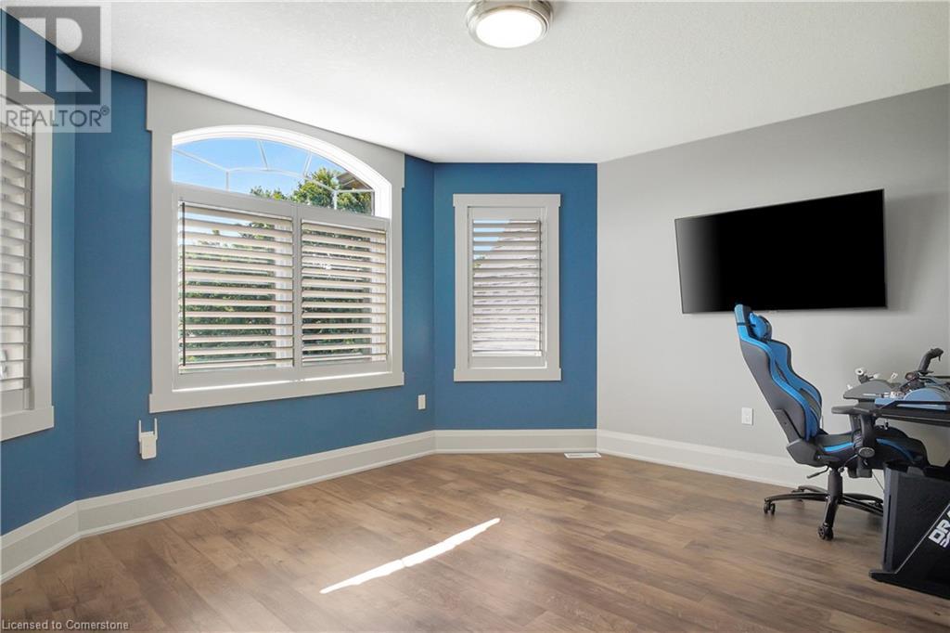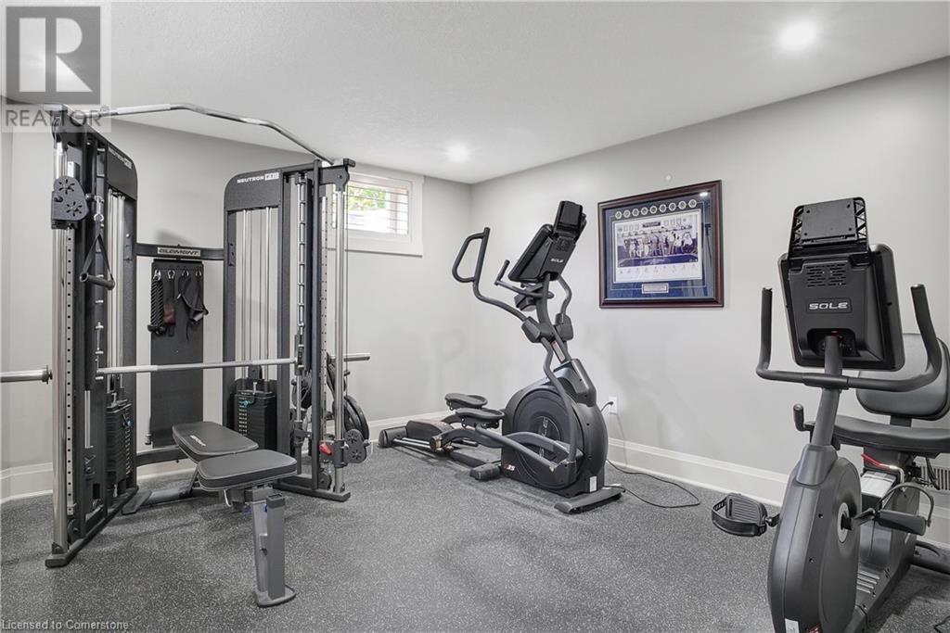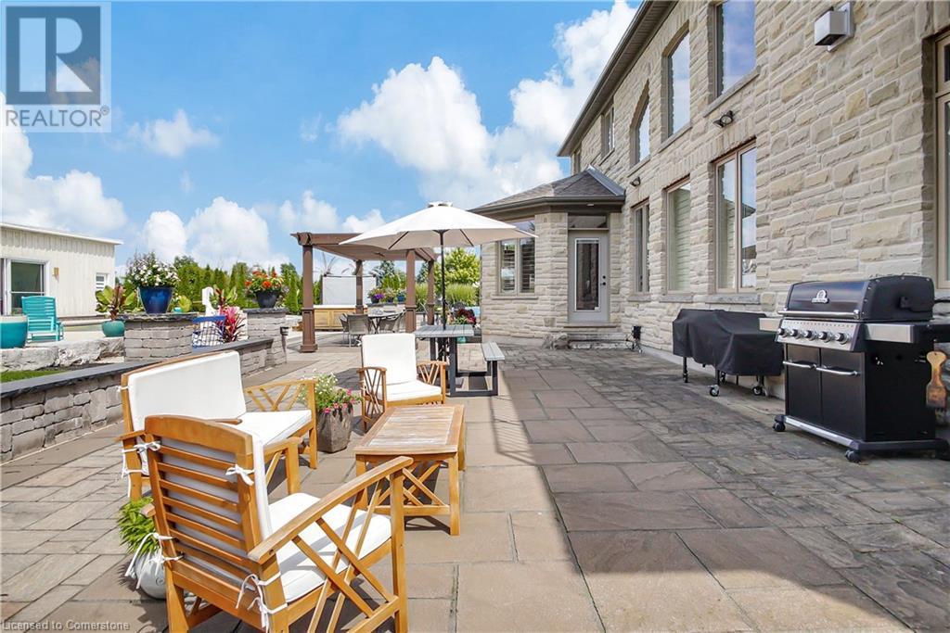226 Shade Street New Hamburg, Ontario N3A 4J2
$3,150,000
Welcome to 226 Shade Street, an exceptional residence in the charming town of New Hamburg, just 10 minutes from Kitchener. Set on a generous 1.5-acre lot, this stunning home offers a spacious retreat while remaining close to downtown. Step inside to discover the bright open-concept design offers expansive living spaces for a growing family. The main floor features a seamless flow between a formal living room with a double sided gas fireplace leading to a cozy family room, a beautifully appointed gourmet kitchen with a walk-in pantry, and a charming breakfast area. All of these spaces feature large windows with views of the private backyard oasis. The main floor is further enhanced by an elegant dining room, convenient main floor laundry room, and a dedicated office off the foyer. The primary suite located in it's own private wing across the open hallway on the second floor features his/hers walk-in closets, a luxurious ensuite bathroom, and a private balcony with peaceful views of the backyard. The additional three bedrooms are thoughtfully designed, each with its own walk-in closet and ensuite bathroom. The fully finished basement, with a separate entrance, offers a full second kitchen, a 4-piece bath, two additional bedrooms, a large living room, billiards space and versatile bonus space which is currently used as a home gym. This lower level space is ideal for use as an in-law/nanny suite or multi-generational living. The standout feature of this property is the stunning outdoor oasis, designed for the ultimate staycation. It boasts an expansive patio with multiple seating areas, a pristine fiberglass pool, a hot tub, and a pool house with a wet bar, lounge, and 2-piece bathroom that can double as a guest suite. This resort-style space offers endless relaxation and enjoyment. Experience the perfect blend of comfort, style, and modern amenities at 226 Shade Street, combining a large, tranquil property with the convenience of being close to downtown New Hamburg. (id:53282)
Property Details
| MLS® Number | 40641050 |
| Property Type | Single Family |
| AmenitiesNearBy | Golf Nearby, Park, Place Of Worship, Playground, Schools, Shopping |
| CommunityFeatures | Quiet Area, Community Centre, School Bus |
| EquipmentType | Water Heater |
| Features | Southern Exposure, Conservation/green Belt, Wet Bar, Paved Driveway, Automatic Garage Door Opener, In-law Suite |
| ParkingSpaceTotal | 11 |
| RentalEquipmentType | Water Heater |
Building
| BathroomTotal | 6 |
| BedroomsAboveGround | 4 |
| BedroomsBelowGround | 2 |
| BedroomsTotal | 6 |
| Appliances | Dishwasher, Dryer, Oven - Built-in, Refrigerator, Water Softener, Wet Bar, Washer, Microwave Built-in, Gas Stove(s), Hood Fan, Window Coverings, Wine Fridge, Garage Door Opener, Hot Tub |
| ArchitecturalStyle | 2 Level |
| BasementDevelopment | Finished |
| BasementType | Full (finished) |
| ConstructedDate | 2008 |
| ConstructionStyleAttachment | Detached |
| CoolingType | Central Air Conditioning |
| ExteriorFinish | Stone |
| FireProtection | Unknown |
| FireplaceFuel | Electric |
| FireplacePresent | Yes |
| FireplaceTotal | 2 |
| FireplaceType | Other - See Remarks |
| Fixture | Ceiling Fans |
| FoundationType | Poured Concrete |
| HalfBathTotal | 1 |
| HeatingFuel | Electric, Natural Gas |
| HeatingType | Forced Air |
| StoriesTotal | 2 |
| SizeInterior | 6928.82 Sqft |
| Type | House |
| UtilityWater | Municipal Water |
Parking
| Attached Garage |
Land
| AccessType | Road Access |
| Acreage | Yes |
| FenceType | Fence |
| LandAmenities | Golf Nearby, Park, Place Of Worship, Playground, Schools, Shopping |
| LandscapeFeatures | Landscaped |
| Sewer | Septic System |
| SizeDepth | 525 Ft |
| SizeFrontage | 142 Ft |
| SizeIrregular | 1.506 |
| SizeTotal | 1.506 Ac|1/2 - 1.99 Acres |
| SizeTotalText | 1.506 Ac|1/2 - 1.99 Acres |
| ZoningDescription | A |
Rooms
| Level | Type | Length | Width | Dimensions |
|---|---|---|---|---|
| Second Level | Bedroom | 17'1'' x 17'10'' | ||
| Second Level | Bedroom | 17'2'' x 12'2'' | ||
| Second Level | Bedroom | 19'5'' x 14'8'' | ||
| Second Level | Primary Bedroom | 23'4'' x 18'5'' | ||
| Second Level | 5pc Bathroom | Measurements not available | ||
| Second Level | 3pc Bathroom | Measurements not available | ||
| Second Level | 3pc Bathroom | Measurements not available | ||
| Second Level | 3pc Bathroom | Measurements not available | ||
| Basement | Storage | 14'5'' x 16'4'' | ||
| Basement | Recreation Room | 23'10'' x 22'9'' | ||
| Basement | Kitchen | 16'10'' x 22'0'' | ||
| Basement | Gym | 13'1'' x 12'10'' | ||
| Basement | Bonus Room | 16'0'' x 14'0'' | ||
| Basement | Bedroom | 11'0'' x 16'0'' | ||
| Basement | Bedroom | 15'6'' x 16'7'' | ||
| Basement | 4pc Bathroom | Measurements not available | ||
| Main Level | Pantry | 10'0'' x 4'8'' | ||
| Main Level | Mud Room | 6'0'' x 11'2'' | ||
| Main Level | Living Room | 17'2'' x 23'0'' | ||
| Main Level | Laundry Room | 8'1'' x 10'8'' | ||
| Main Level | Kitchen | 17'5'' x 17'6'' | ||
| Main Level | Family Room | 17'6'' x 15'2'' | ||
| Main Level | Dining Room | 17'0'' x 16'2'' | ||
| Main Level | Breakfast | 9'10'' x 17'6'' | ||
| Main Level | 2pc Bathroom | Measurements not available |
Utilities
| Electricity | Available |
| Natural Gas | Available |
https://www.realtor.ca/real-estate/27364984/226-shade-street-new-hamburg
Interested?
Contact us for more information
Rosie Tran-Bennett
Salesperson
618 King St. W. Unit A
Kitchener, Ontario N2G 1C8
Cliff C. Rego
Broker of Record
50 Grand Ave. S., Unit 101
Cambridge, Ontario N1S 2L8






