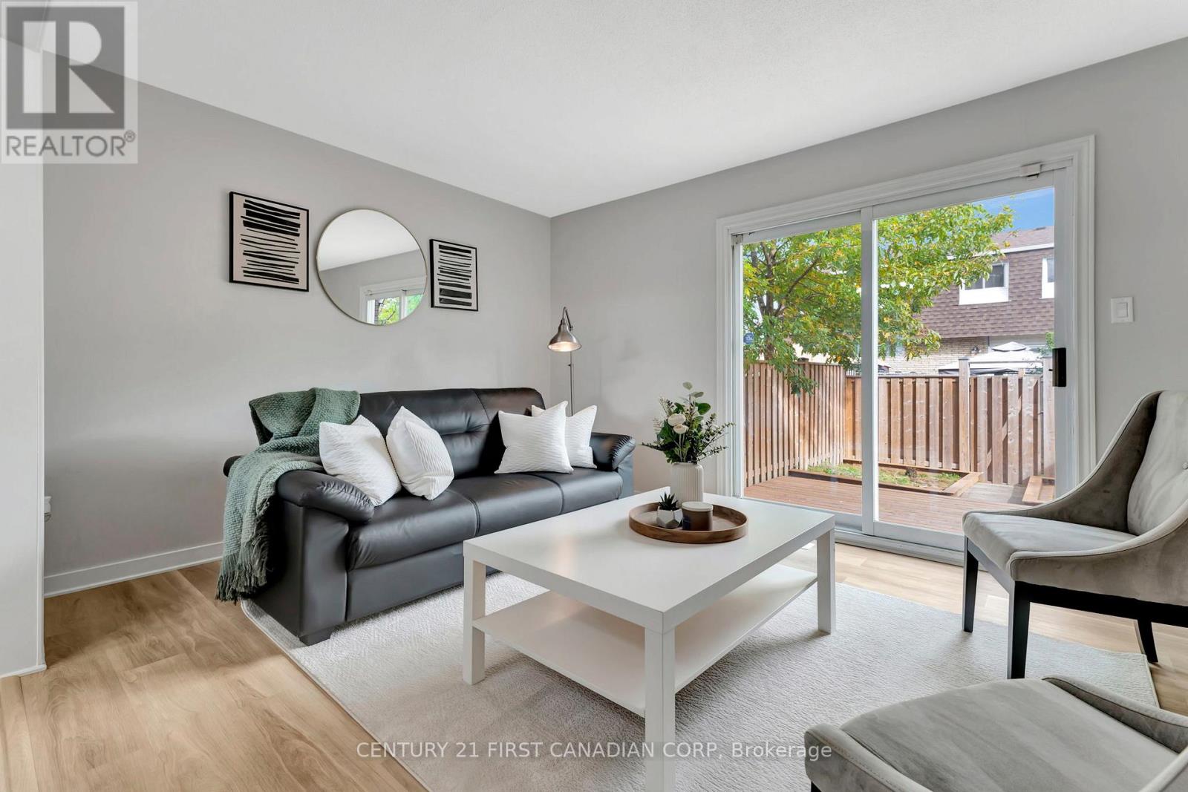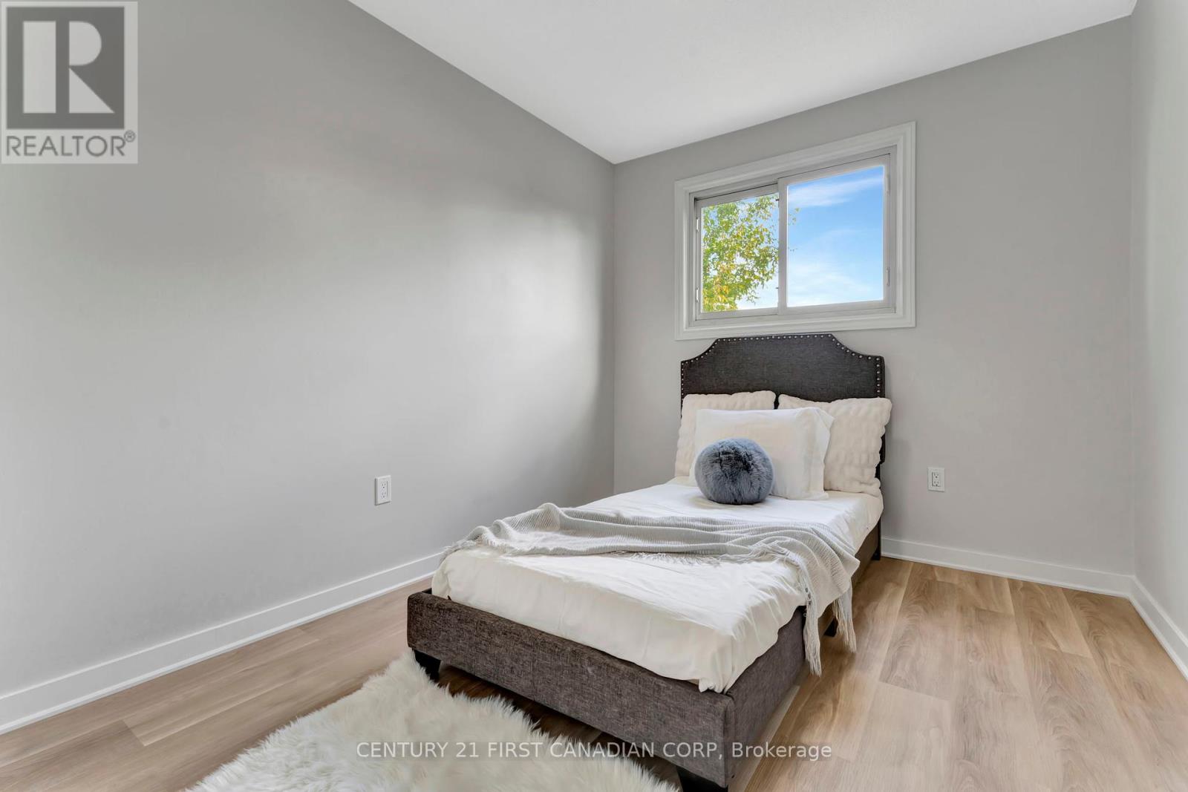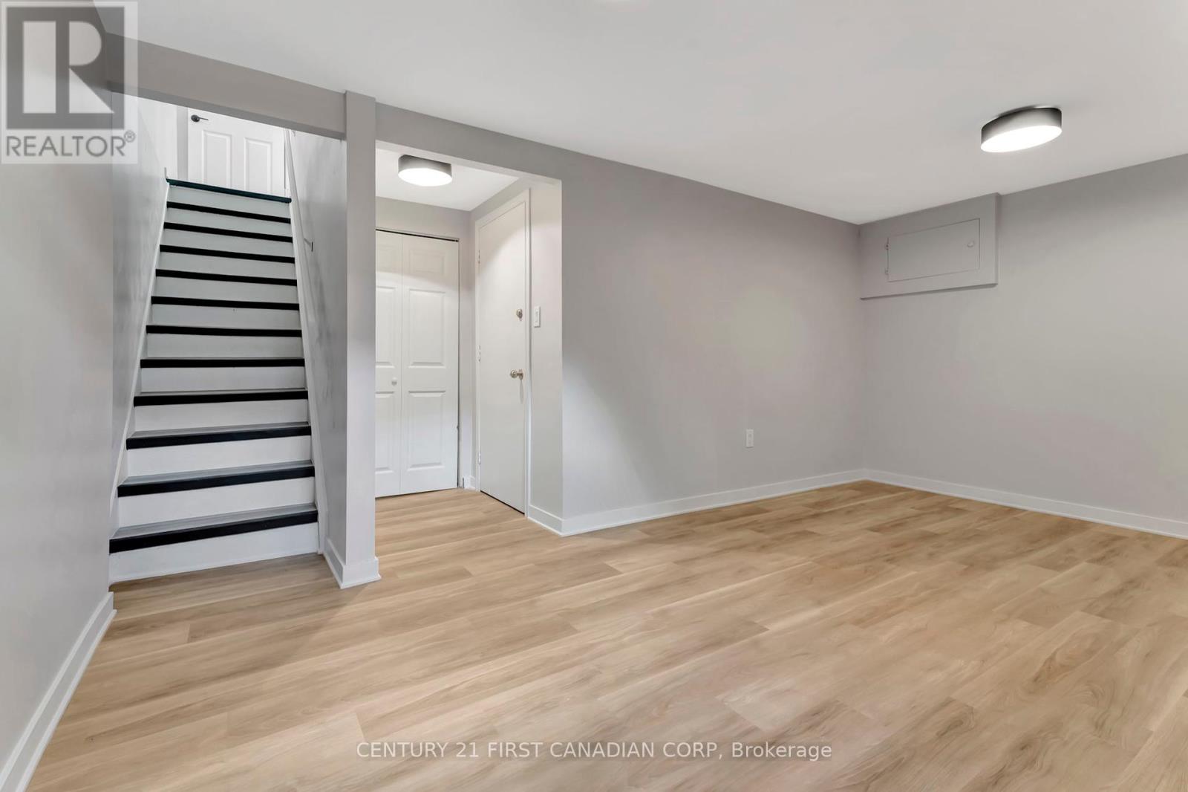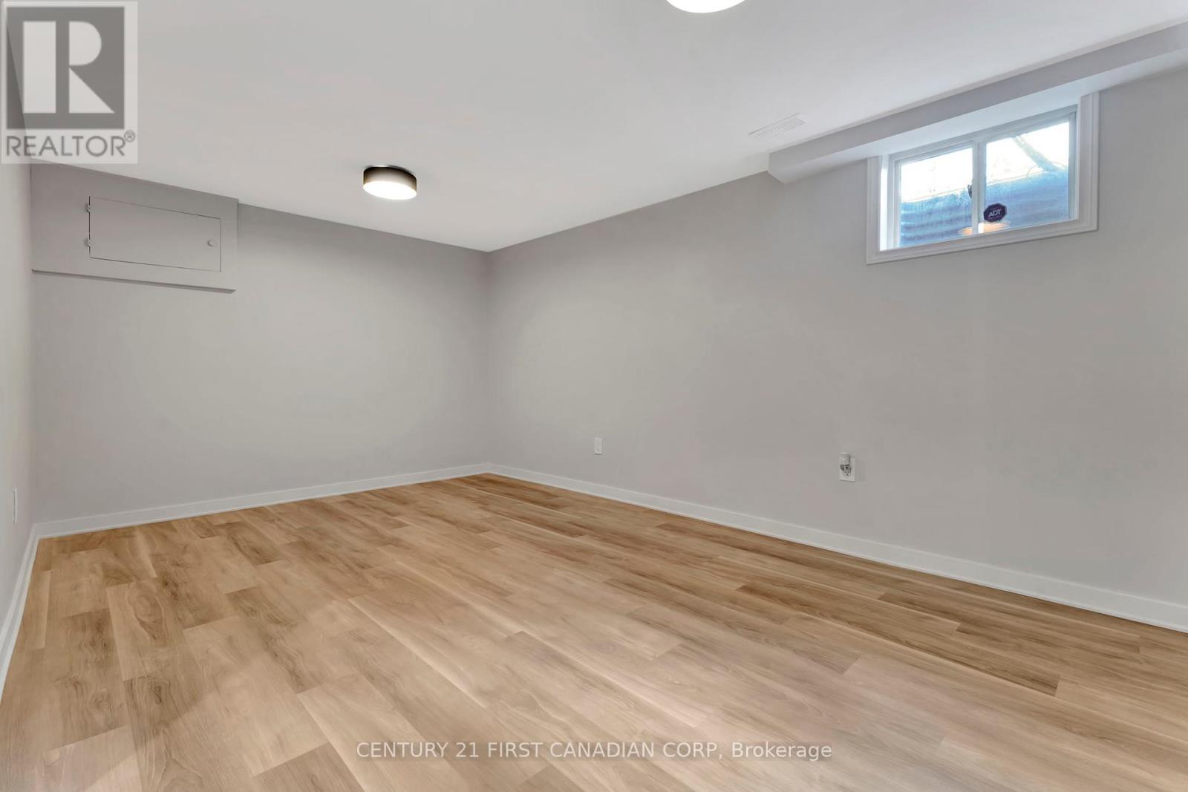3 - 1358 Upper Gage Avenue Hamilton, Ontario L8W 1N2
$499,989Maintenance, Water, Insurance, Parking
$664.61 Monthly
Maintenance, Water, Insurance, Parking
$664.61 MonthlyDiscover your dream home in this beautifully renovated townhome, boasting three spacious bedrooms and two modern bathrooms. Meticulously updated from top to bottom in 2024, this property features a brand new eat-in kitchen equipped with all new, stainless steel appliances, perfect for preparing family meals. The fully finished basement offers additional living space, ideal for a recreation room, home office, or games room. Enjoy the convenience of inside garage entry, ensuring easy access to your vehicle and extra storage. Location is key, and this home delivers with quick access to Lincoln Alexander Highway, making commuting a breeze. Public transit options are just steps away, along with a variety of shopping centers nearby, catering to all your needs. Dont miss the opportunity to call this stunning townhome yours its the perfect blend of style, comfort, and convenience! (id:53282)
Property Details
| MLS® Number | X9388114 |
| Property Type | Single Family |
| Community Name | Randall |
| CommunityFeatures | Pet Restrictions |
| Features | In Suite Laundry |
| ParkingSpaceTotal | 2 |
Building
| BathroomTotal | 2 |
| BedroomsAboveGround | 3 |
| BedroomsBelowGround | 1 |
| BedroomsTotal | 4 |
| Appliances | Dishwasher, Dryer, Refrigerator, Stove, Washer |
| BasementDevelopment | Finished |
| BasementType | Full (finished) |
| CoolingType | Central Air Conditioning |
| ExteriorFinish | Brick, Vinyl Siding |
| HalfBathTotal | 1 |
| HeatingFuel | Natural Gas |
| HeatingType | Forced Air |
| StoriesTotal | 2 |
| SizeInterior | 999.992 - 1198.9898 Sqft |
| Type | Row / Townhouse |
Parking
| Garage |
Land
| Acreage | No |
| ZoningDescription | Residential |
Rooms
| Level | Type | Length | Width | Dimensions |
|---|---|---|---|---|
| Second Level | Primary Bedroom | 3.1 m | 4.5 m | 3.1 m x 4.5 m |
| Second Level | Bedroom | 2.57 m | 4.24 m | 2.57 m x 4.24 m |
| Second Level | Bedroom | 2.62 m | 3.2 m | 2.62 m x 3.2 m |
| Basement | Recreational, Games Room | 5.21 m | 4.95 m | 5.21 m x 4.95 m |
| Basement | Laundry Room | 2.24 m | 4.5 m | 2.24 m x 4.5 m |
| Main Level | Living Room | 5.28 m | 3.23 m | 5.28 m x 3.23 m |
| Main Level | Dining Room | 4.24 m | 2.77 m | 4.24 m x 2.77 m |
| Main Level | Kitchen | 3.28 m | 3.38 m | 3.28 m x 3.38 m |
https://www.realtor.ca/real-estate/27519102/3-1358-upper-gage-avenue-hamilton-randall-randall
Interested?
Contact us for more information
Melissa Anne Dearden-Puklicz
Broker



























