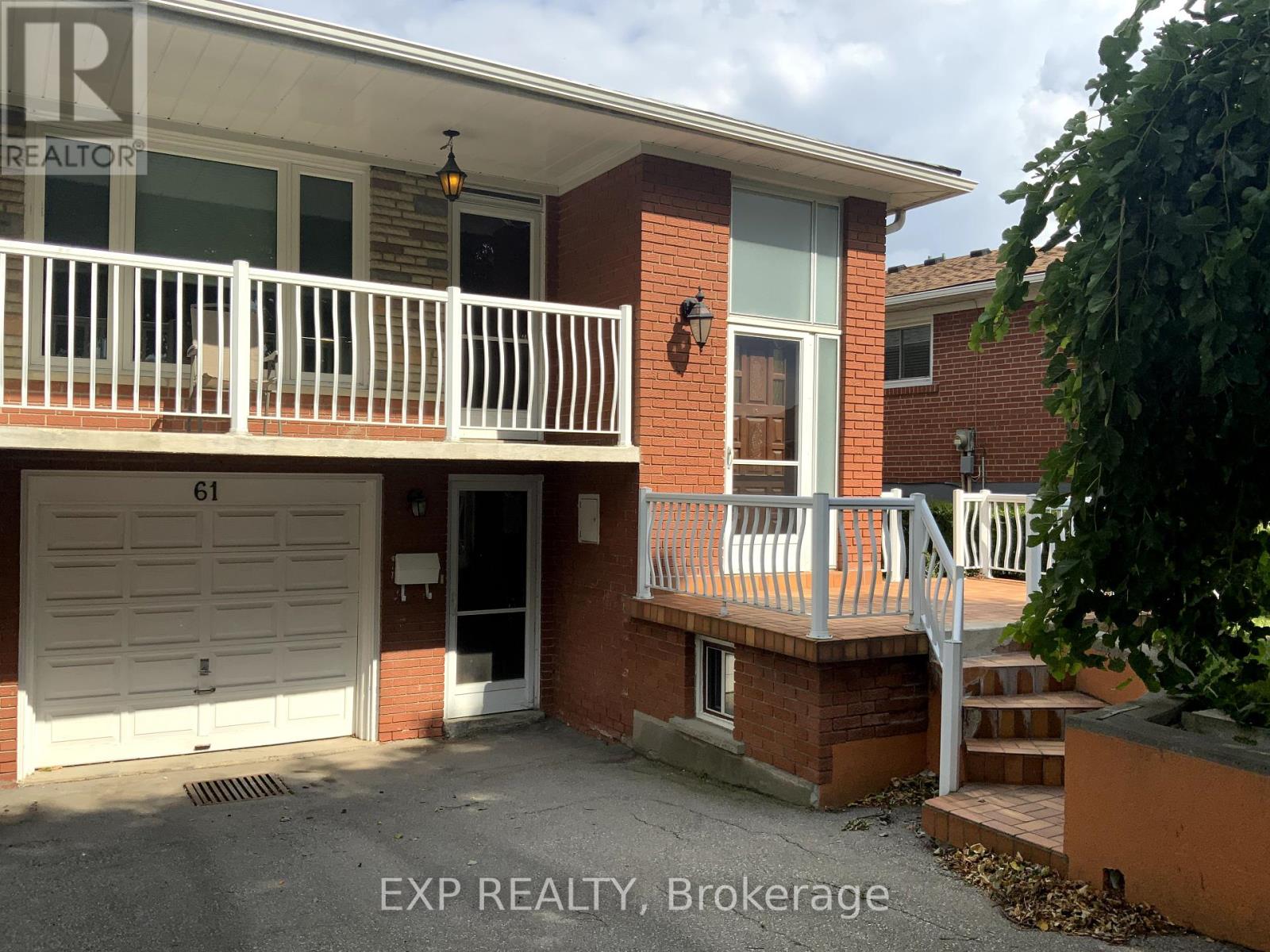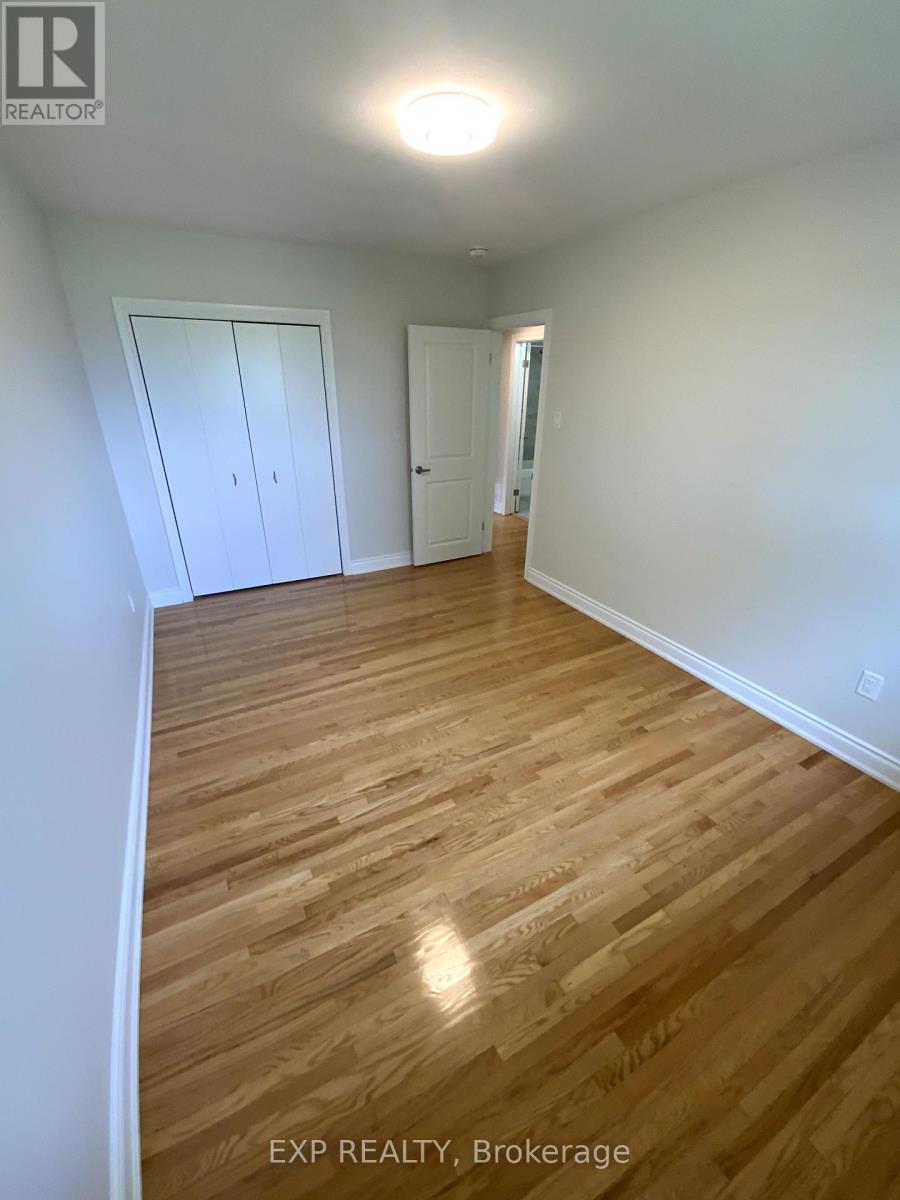61 Hisey Crescent Toronto, Ontario M3N 1T9
4 Bedroom
2 Bathroom
Central Air Conditioning
Forced Air
$4,250 Monthly
Clean and Tastefully Renovated 3+1 Bedroom, 2 Kitchen Home. Modern eat-in kitchen, main floor laundry. Bright and open living room with balcony, 3 main floor bedrooms with 4pc bath. Separate entrance to Lower level with Living Room & full Kitchen additional 3pc bath, Bedroom and 2nd laundry. Walkup access to yard. Single Car garage + 2 driveway parking spaces. **** EXTRAS **** utilities (id:53282)
Property Details
| MLS® Number | W9267367 |
| Property Type | Single Family |
| Community Name | Black Creek |
| Features | Carpet Free |
| ParkingSpaceTotal | 3 |
Building
| BathroomTotal | 2 |
| BedroomsAboveGround | 3 |
| BedroomsBelowGround | 1 |
| BedroomsTotal | 4 |
| BasementDevelopment | Finished |
| BasementFeatures | Walk Out |
| BasementType | N/a (finished) |
| ConstructionStyleAttachment | Semi-detached |
| CoolingType | Central Air Conditioning |
| ExteriorFinish | Brick |
| FoundationType | Block |
| HeatingFuel | Natural Gas |
| HeatingType | Forced Air |
| StoriesTotal | 2 |
| Type | House |
| UtilityWater | Municipal Water |
Parking
| Garage |
Land
| Acreage | No |
| Sewer | Sanitary Sewer |
Rooms
| Level | Type | Length | Width | Dimensions |
|---|---|---|---|---|
| Lower Level | Living Room | 3.29 m | 5.58 m | 3.29 m x 5.58 m |
| Lower Level | Kitchen | 3.04 m | 4.5 m | 3.04 m x 4.5 m |
| Lower Level | Bedroom | 2.89 m | 2.99 m | 2.89 m x 2.99 m |
| Main Level | Living Room | 8.2 m | 3.92 m | 8.2 m x 3.92 m |
| Main Level | Kitchen | 3.48 m | 5 m | 3.48 m x 5 m |
| Main Level | Bedroom | 350 m | 2.92 m | 350 m x 2.92 m |
| Main Level | Bedroom 2 | 2.96 m | 4.53 m | 2.96 m x 4.53 m |
| Main Level | Bedroom 3 | 2.94 m | 2.87 m | 2.94 m x 2.87 m |
https://www.realtor.ca/real-estate/27326427/61-hisey-crescent-toronto-black-creek-black-creek
Interested?
Contact us for more information
Alec Miles
Salesperson
Exp Realty
Nicole Benedict
Salesperson
Exp Realty






























