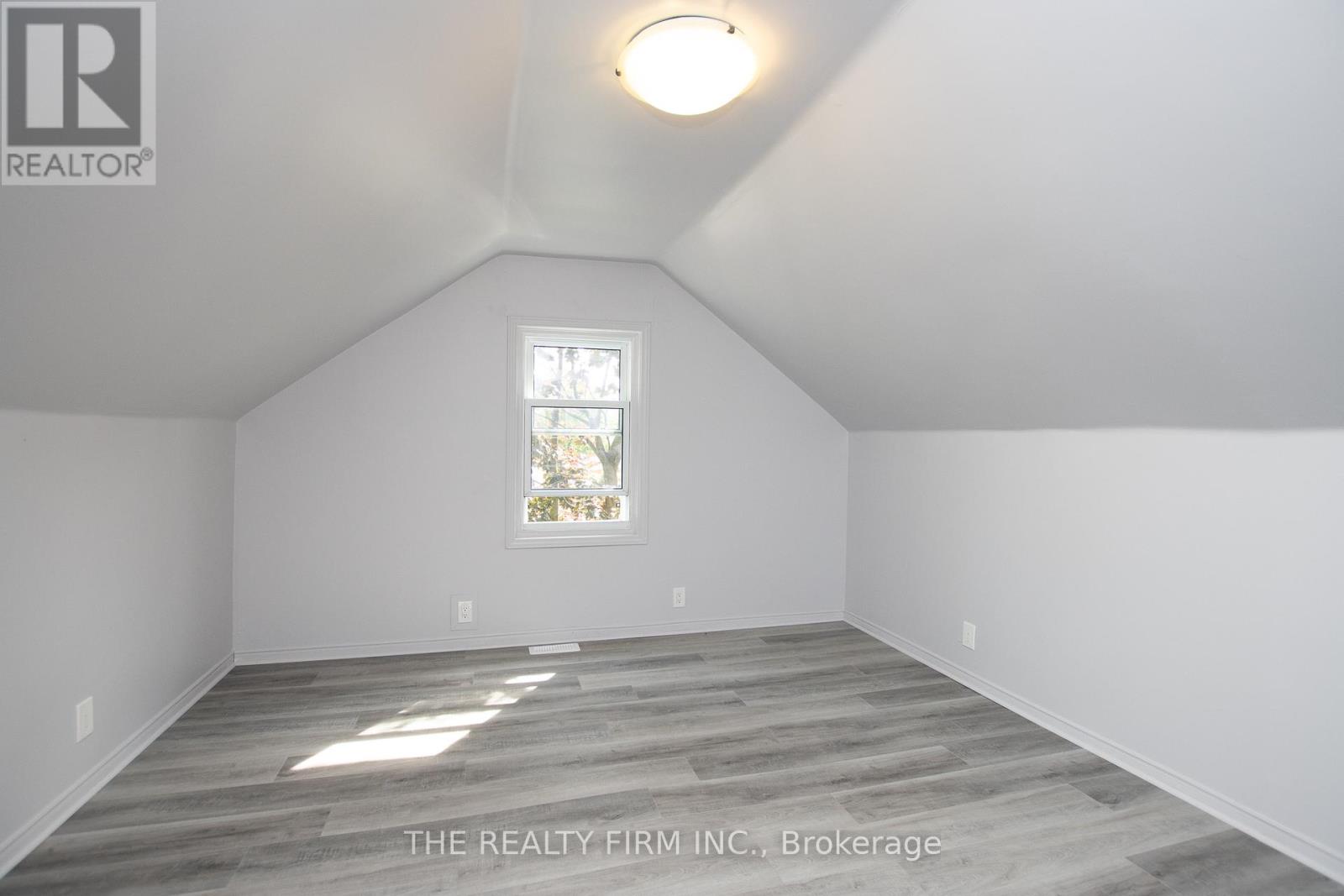371 Manitoba Street London, Ontario N5W 4W2
$524,999
Step into this meticulously renovated from top to bottom 4-bedroom gem, with room to grow and endless possibilities! Each bedroom is brimming with potential, and if you need a fifth bedroom, there's space for that too. The kitchen even comes with brand new appliances!! The basement offers in-law suite capability, providing a versatile space for extended family, guests, or even a potential rental unit. Outside, you'll find a shed with hydro, perfect for the DIY enthusiast, artist, or anyone who needs a space to call their own complete with electricity.. The massive deck is ideal for hosting epic summer BBQs, relaxing with a book, or enjoying quality time with the family.. This deck is your personal oasis. this is the one you have been waiting for! First Time home buyers or investors alike. (id:53282)
Property Details
| MLS® Number | X9266976 |
| Property Type | Single Family |
| Community Name | East H |
| EquipmentType | Water Heater - Gas |
| ParkingSpaceTotal | 2 |
| RentalEquipmentType | Water Heater - Gas |
| Structure | Deck |
Building
| BathroomTotal | 2 |
| BedroomsAboveGround | 3 |
| BedroomsBelowGround | 1 |
| BedroomsTotal | 4 |
| Appliances | Dishwasher, Dryer, Range, Refrigerator, Stove, Washer, Window Coverings |
| BasementDevelopment | Finished |
| BasementType | Full (finished) |
| ConstructionStyleAttachment | Detached |
| CoolingType | Central Air Conditioning |
| ExteriorFinish | Vinyl Siding |
| FoundationType | Concrete |
| HeatingFuel | Natural Gas |
| HeatingType | Forced Air |
| StoriesTotal | 2 |
| Type | House |
| UtilityWater | Municipal Water |
Land
| Acreage | No |
| Sewer | Sanitary Sewer |
| SizeDepth | 115 Ft ,2 In |
| SizeFrontage | 41 Ft ,8 In |
| SizeIrregular | 41.72 X 115.23 Ft |
| SizeTotalText | 41.72 X 115.23 Ft |
| ZoningDescription | R2-3 |
Rooms
| Level | Type | Length | Width | Dimensions |
|---|---|---|---|---|
| Second Level | Bedroom | 3.63 m | 3.09 m | 3.63 m x 3.09 m |
| Second Level | Bedroom | 3.63 m | 4.48 m | 3.63 m x 4.48 m |
| Lower Level | Kitchen | 3.16 m | 4.29 m | 3.16 m x 4.29 m |
| Lower Level | Bedroom | 3.52 m | 3.32 m | 3.52 m x 3.32 m |
| Lower Level | Bathroom | 1.12 m | 3.24 m | 1.12 m x 3.24 m |
| Lower Level | Living Room | 3.52 m | 3.07 m | 3.52 m x 3.07 m |
| Main Level | Dining Room | 2.56 m | 2.86 m | 2.56 m x 2.86 m |
| Main Level | Kitchen | 2.56 m | 2.46 m | 2.56 m x 2.46 m |
| Main Level | Bathroom | 3.63 m | 3.03 m | 3.63 m x 3.03 m |
| Main Level | Living Room | 3.52 m | 5.15 m | 3.52 m x 5.15 m |
| Main Level | Bedroom | 3.52 m | 3.32 m | 3.52 m x 3.32 m |
https://www.realtor.ca/real-estate/27326435/371-manitoba-street-london-east-h
Interested?
Contact us for more information
Robert Peters
Salesperson
11b-395 Wellington Road South
London, Ontario N6C 5Z6







































