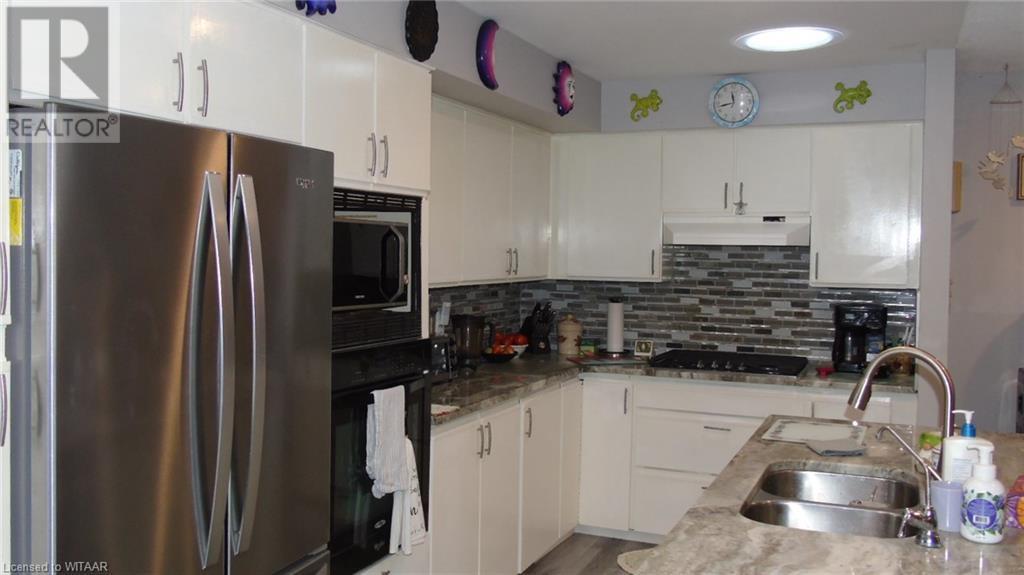40 Seres Drive Tillsonburg, Ontario N4G 5G1
$485,000
Welcome to 40 Seres Drive in Hickory Hills Retirement Community. the heart of the home features a newer gas fireplace with remote. Walking into the kitchenyou will see the beautiful granite counter tops with matching backsplash, a new side by side fridge with water and ice dispensor and attached diningroom with patio doors to the covered privated rear deck.There have been many upgrades to this . A newer concrete diveway gives this home great curb appeal that you will be proud to call home. The buyers acknowledge a one time transfer fee of $2,000 and an annual fee of $770.00 are payable by annually to The Hickory Hills Association. Schedule B must be acknowledged and attached to all offers. (id:53282)
Property Details
| MLS® Number | 40639244 |
| Property Type | Single Family |
| AmenitiesNearBy | Golf Nearby, Shopping |
| EquipmentType | None |
| Features | Paved Driveway |
| ParkingSpaceTotal | 2 |
| RentalEquipmentType | None |
Building
| BathroomTotal | 3 |
| BedroomsAboveGround | 2 |
| BedroomsTotal | 2 |
| Appliances | Oven - Built-in, Garage Door Opener |
| ArchitecturalStyle | Bungalow |
| BasementDevelopment | Unfinished |
| BasementType | Crawl Space (unfinished) |
| ConstructionStyleAttachment | Detached |
| CoolingType | Central Air Conditioning |
| ExteriorFinish | Aluminum Siding |
| FoundationType | Poured Concrete |
| HalfBathTotal | 1 |
| HeatingType | Forced Air |
| StoriesTotal | 1 |
| SizeInterior | 1350 Sqft |
| Type | House |
| UtilityWater | Municipal Water |
Parking
| Attached Garage |
Land
| Acreage | No |
| LandAmenities | Golf Nearby, Shopping |
| Sewer | Municipal Sewage System |
| SizeDepth | 86 Ft |
| SizeFrontage | 37 Ft |
| SizeTotalText | Under 1/2 Acre |
| ZoningDescription | R2 |
Rooms
| Level | Type | Length | Width | Dimensions |
|---|---|---|---|---|
| Main Level | 2pc Bathroom | Measurements not available | ||
| Main Level | 4pc Bathroom | Measurements not available | ||
| Main Level | Full Bathroom | Measurements not available | ||
| Main Level | Kitchen/dining Room | 29'0'' x 19'8'' | ||
| Main Level | Laundry Room | 7'6'' x 5'5'' | ||
| Main Level | Bedroom | 10'0'' x 12'0'' | ||
| Main Level | Primary Bedroom | 17'0'' x 12'0'' | ||
| Main Level | Living Room | 24'0'' x 12'0'' |
https://www.realtor.ca/real-estate/27344023/40-seres-drive-tillsonburg
Interested?
Contact us for more information
Ken Williams
Salesperson
39 Denton Avenue
Tillsonburg, Ontario N4G 3W7


























