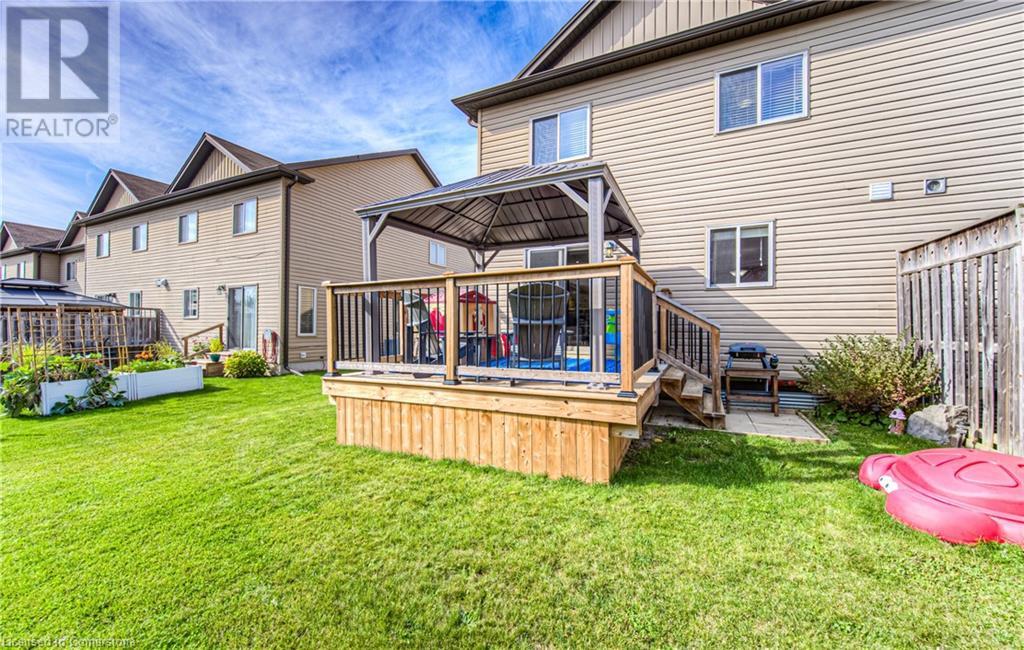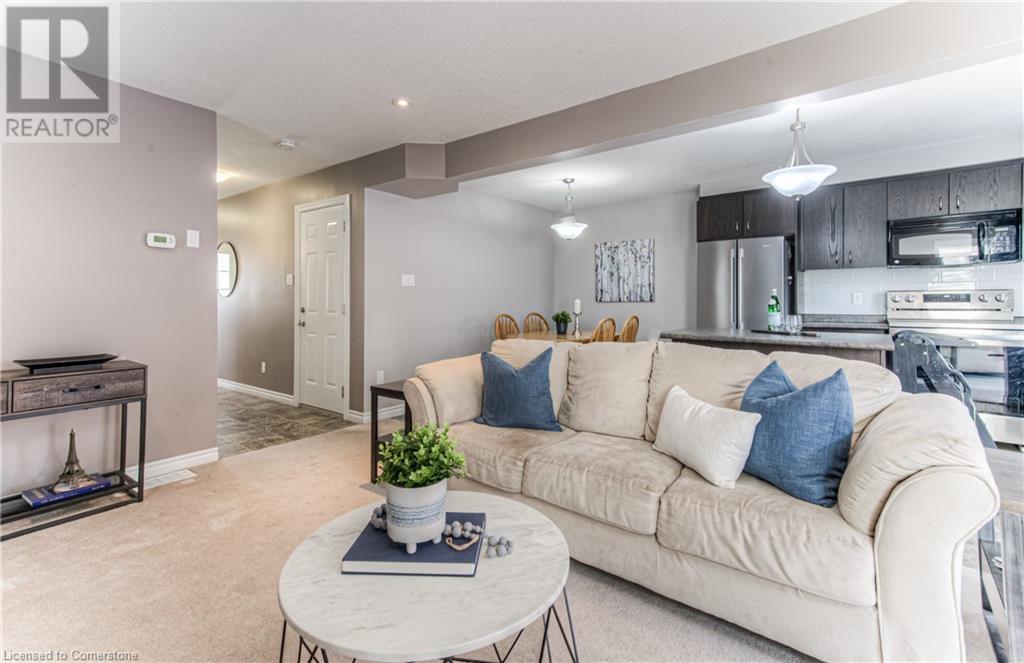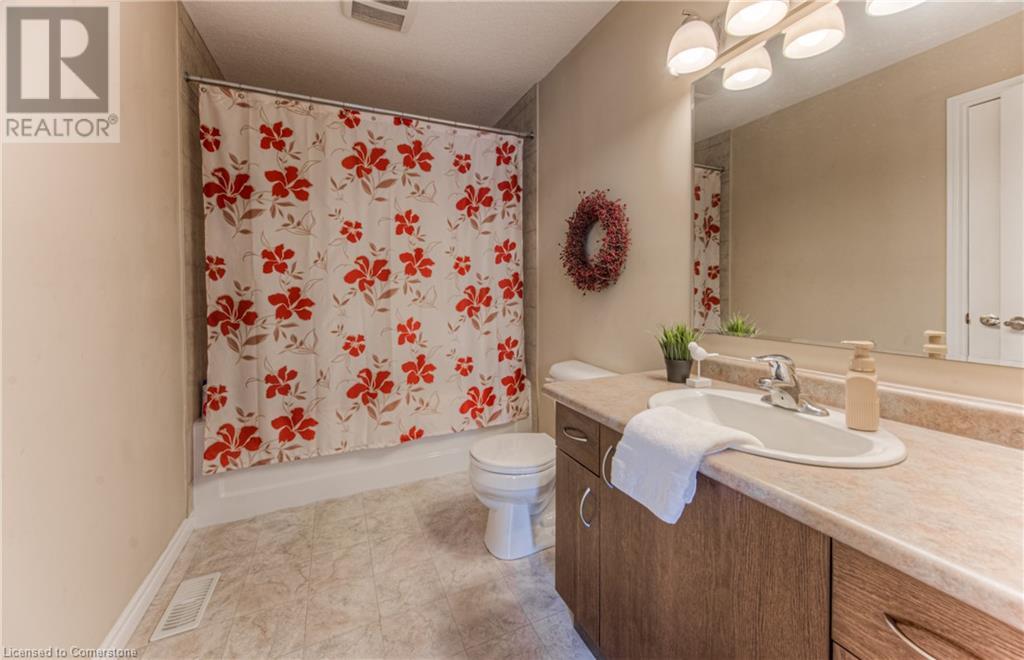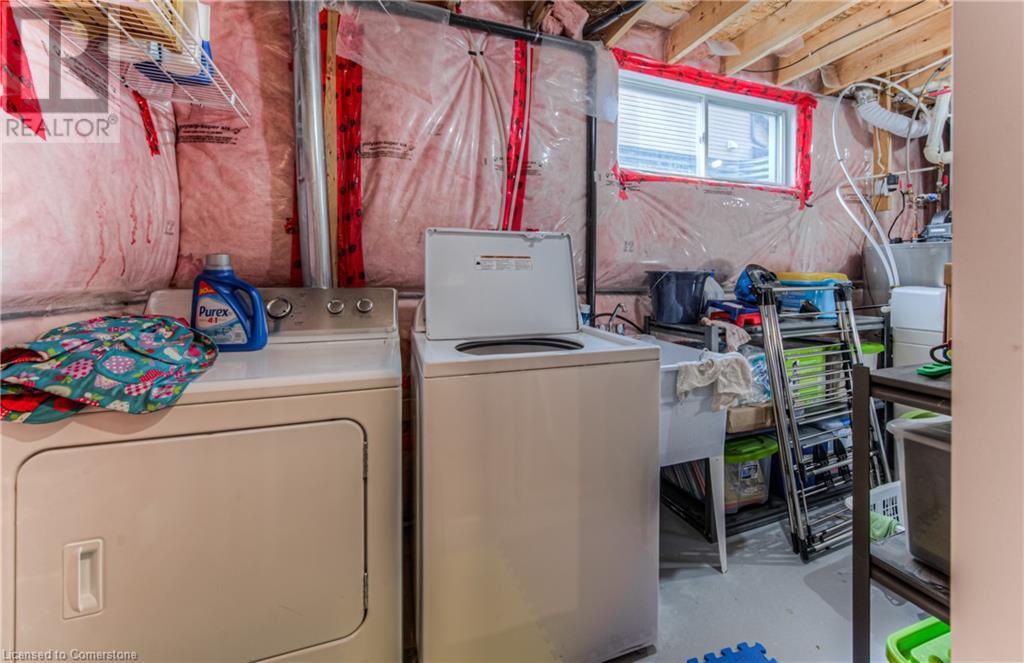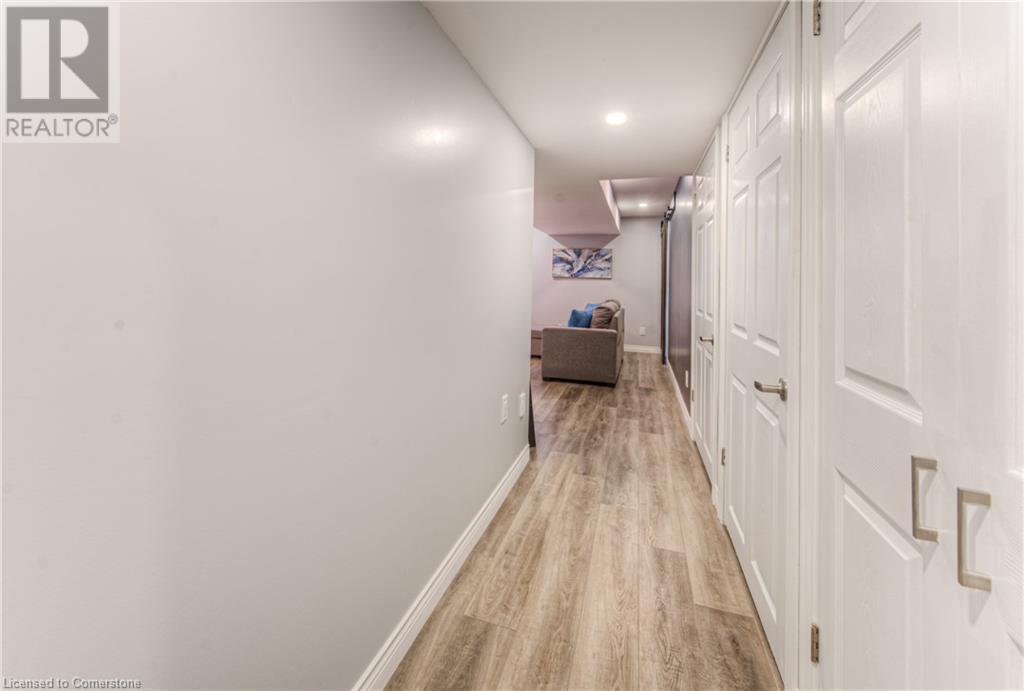15 Captain Mccallum Drive New Hamburg, Ontario N3A 0B6
$669,500
Don't miss an opportunity to view this lovely 2 story end unit Townhome in New Hamburg close to amenities with easy highway 7/8 access and within 15-20 minutes to the 401, KW and Stratford. This home offers 3 bedrooms (including spacious primary bedroom with cheater ensuite privilege and walk-in closet), 2 ½ baths; open concept main level layout with upgraded kitchen including glass tile backsplash and island all open to living room with walk out to spacious deck. The finished basement includes a rec room space with tasteful accent wall with barn sliding door, and 3 pc bathroom and generous utility space. There is a single car attached garage with access/man door into the main hallway of the home. There is a playground nearby, a butcher and other amenities. Call your Realtor to book a showing today!! (id:53282)
Property Details
| MLS® Number | 40662366 |
| Property Type | Single Family |
| AmenitiesNearBy | Place Of Worship, Playground |
| EquipmentType | Water Heater |
| Features | Sump Pump, Automatic Garage Door Opener |
| ParkingSpaceTotal | 3 |
| RentalEquipmentType | Water Heater |
Building
| BathroomTotal | 3 |
| BedroomsAboveGround | 3 |
| BedroomsTotal | 3 |
| Appliances | Central Vacuum - Roughed In, Dishwasher, Dryer, Refrigerator, Stove, Water Softener, Washer, Window Coverings, Garage Door Opener |
| ArchitecturalStyle | 2 Level |
| BasementDevelopment | Finished |
| BasementType | Full (finished) |
| ConstructionStyleAttachment | Attached |
| CoolingType | Central Air Conditioning |
| ExteriorFinish | Brick, Vinyl Siding |
| FireProtection | Smoke Detectors |
| FoundationType | Poured Concrete |
| HalfBathTotal | 1 |
| HeatingFuel | Natural Gas |
| HeatingType | Forced Air |
| StoriesTotal | 2 |
| SizeInterior | 1462 Sqft |
| Type | Row / Townhouse |
| UtilityWater | Municipal Water |
Parking
| Attached Garage |
Land
| AccessType | Highway Access, Highway Nearby |
| Acreage | No |
| LandAmenities | Place Of Worship, Playground |
| Sewer | Municipal Sewage System |
| SizeDepth | 98 Ft |
| SizeFrontage | 32 Ft |
| SizeTotalText | Under 1/2 Acre |
| ZoningDescription | Z4a |
Rooms
| Level | Type | Length | Width | Dimensions |
|---|---|---|---|---|
| Second Level | Other | 9'6'' x 4'11'' | ||
| Second Level | Primary Bedroom | 11'2'' x 16'5'' | ||
| Second Level | Bedroom | 10'4'' x 14'2'' | ||
| Second Level | Bedroom | 10'3'' x 15'6'' | ||
| Second Level | 4pc Bathroom | 10'4'' x 5'11'' | ||
| Basement | Utility Room | 5'2'' x 17'5'' | ||
| Basement | Recreation Room | 14'5'' x 11'7'' | ||
| Basement | 3pc Bathroom | 8'9'' x 4'4'' | ||
| Main Level | Living Room | 10'1'' x 17'8'' | ||
| Main Level | Kitchen | 10'11'' x 10'6'' | ||
| Main Level | Other | 10'4'' x 21'7'' | ||
| Main Level | Foyer | 4'2'' x 16'3'' | ||
| Main Level | Dining Room | 10'11'' x 7'1'' | ||
| Main Level | 2pc Bathroom | 5'9'' x 4'6'' |
https://www.realtor.ca/real-estate/27536835/15-captain-mccallum-drive-new-hamburg
Interested?
Contact us for more information
Alison Willsey
Broker
90-C Peel Street
New Hamburg, Ontario N3A 1E3






