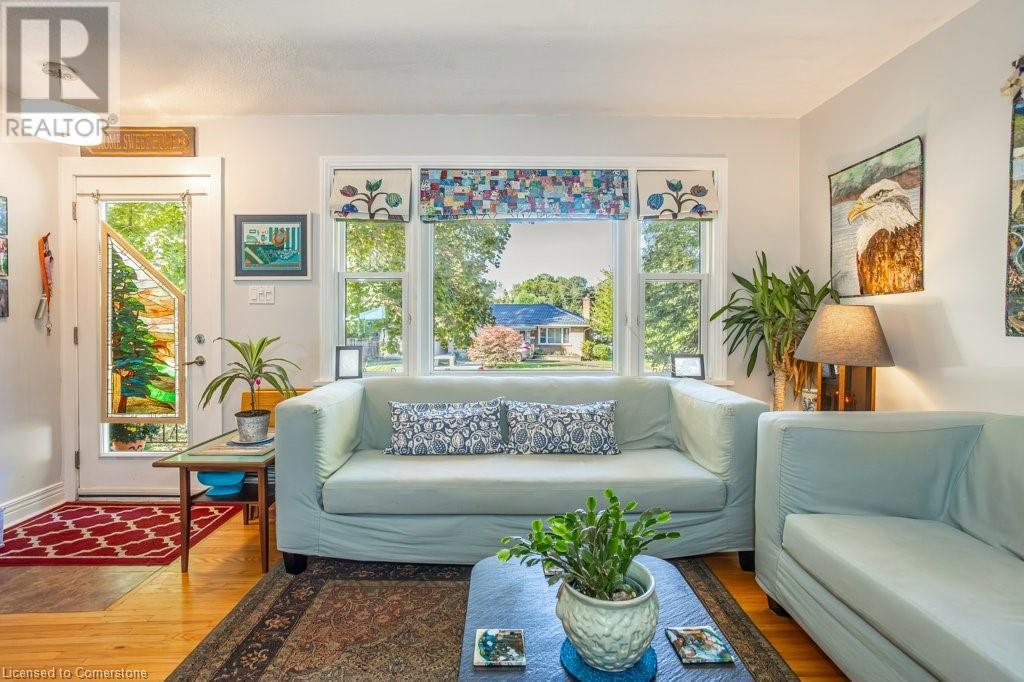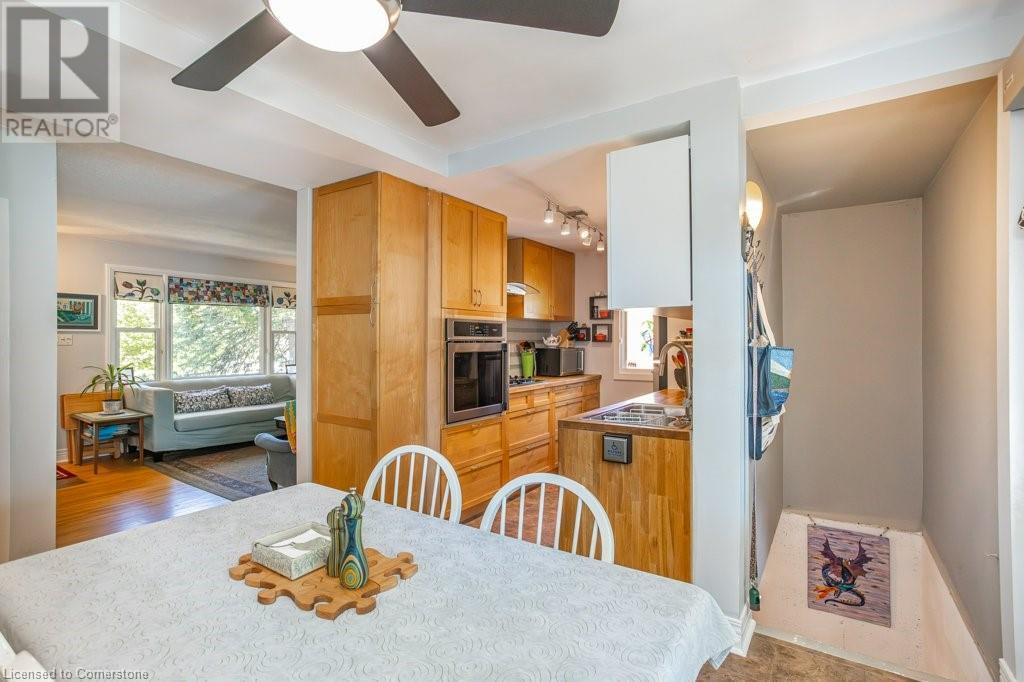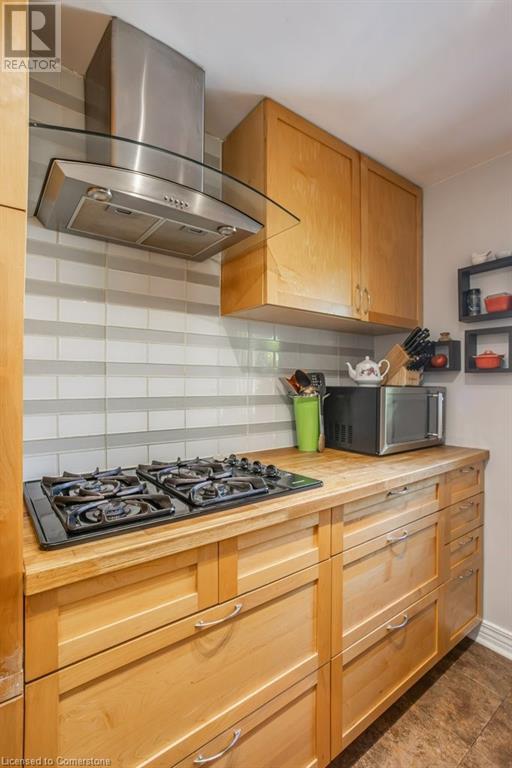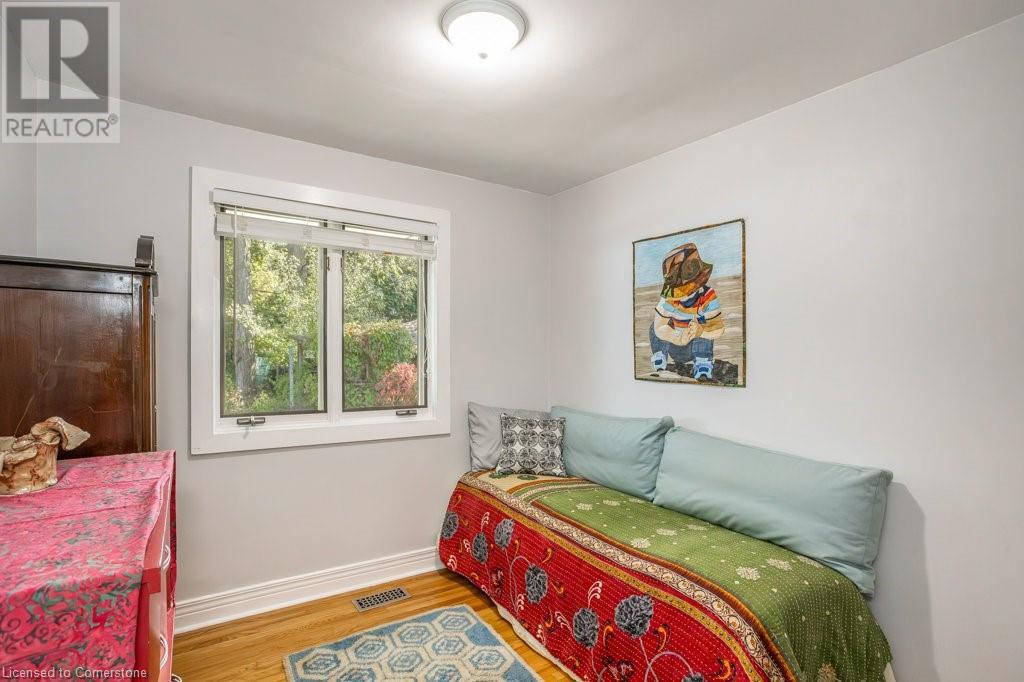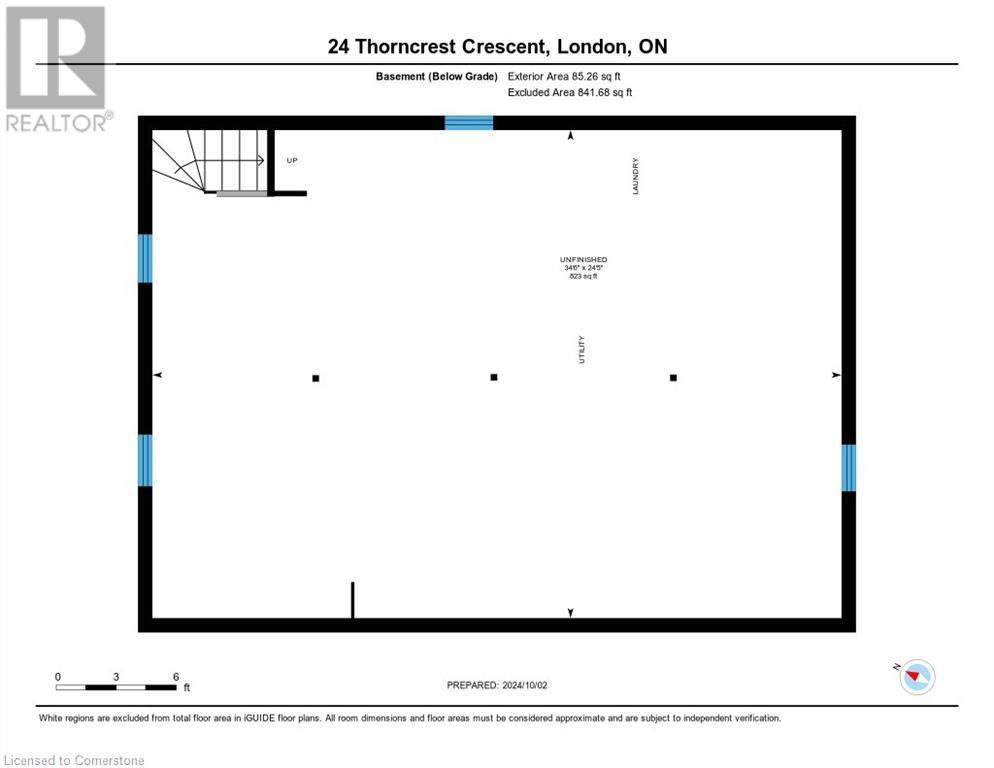24 Thorncrest Crescent London, Ontario N6J 1K3
$539,900
Situated on a peaceful, tree-lined street, this charming bungalow offers a perfect mix of country serenity and city convenience. Surrounded by lush landscaping, the home is filled with natural light, creating a private and tranquil atmosphere. It's just minutes from downtown, UWO, and most of London. The open-concept layout includes an updated kitchen and hardwood floors throughout the main floor, making it both modern and functional. The spacious primary bedroom, once two rooms, offers plenty of space, while the second bedroom provides additional living options. The fully updated bathroom is ready to enjoy. The large, unfinished basement with a separate rear entrance offers great potential for future customization. Outside, the lush garden is perfect for relaxation, and the long driveway can accommodate four or more cars. With 40-year shingles installed in 2007 and plenty of opportunities to personalize, this home is a blend of comfort and potential. Other updates include built in wall oven 2024, newer patio, improved plumbing in basement with recent updates vanity and toilet, added cupboards in kitchen, furnace 2019 and so much more! (id:53282)
Property Details
| MLS® Number | 40657813 |
| Property Type | Single Family |
| AmenitiesNearBy | Hospital, Park, Place Of Worship, Schools, Shopping |
| CommunityFeatures | Quiet Area |
| ParkingSpaceTotal | 4 |
| Structure | Shed |
Building
| BathroomTotal | 2 |
| BedroomsAboveGround | 2 |
| BedroomsTotal | 2 |
| Appliances | Dishwasher, Dryer, Oven - Built-in, Refrigerator, Washer, Range - Gas, Hood Fan |
| ArchitecturalStyle | Bungalow |
| BasementDevelopment | Unfinished |
| BasementType | Full (unfinished) |
| ConstructedDate | 1955 |
| ConstructionStyleAttachment | Detached |
| CoolingType | Central Air Conditioning |
| ExteriorFinish | Brick, Concrete, Shingles |
| FoundationType | Poured Concrete |
| HalfBathTotal | 1 |
| HeatingFuel | Natural Gas |
| HeatingType | Forced Air |
| StoriesTotal | 1 |
| SizeInterior | 930.53 Sqft |
| Type | House |
| UtilityWater | Municipal Water |
Land
| AccessType | Road Access |
| Acreage | No |
| LandAmenities | Hospital, Park, Place Of Worship, Schools, Shopping |
| Sewer | Municipal Sewage System |
| SizeDepth | 150 Ft |
| SizeFrontage | 50 Ft |
| SizeTotalText | Under 1/2 Acre |
| ZoningDescription | R1-8 |
Rooms
| Level | Type | Length | Width | Dimensions |
|---|---|---|---|---|
| Basement | 2pc Bathroom | Measurements not available | ||
| Basement | Utility Room | Measurements not available | ||
| Basement | Laundry Room | Measurements not available | ||
| Main Level | 4pc Bathroom | Measurements not available | ||
| Main Level | Bedroom | 10'4'' x 8'10'' | ||
| Main Level | Primary Bedroom | 20'1'' x 10'2'' | ||
| Main Level | Dining Room | 11'7'' x 10'11'' | ||
| Main Level | Kitchen | 10'4'' x 7'5'' | ||
| Main Level | Living Room | 15'4'' x 12'10'' |
https://www.realtor.ca/real-estate/27502037/24-thorncrest-crescent-london
Interested?
Contact us for more information
Joanne Archer
Salesperson
42 Zaduk Court
Conestogo, Ontario N0B 1N0









