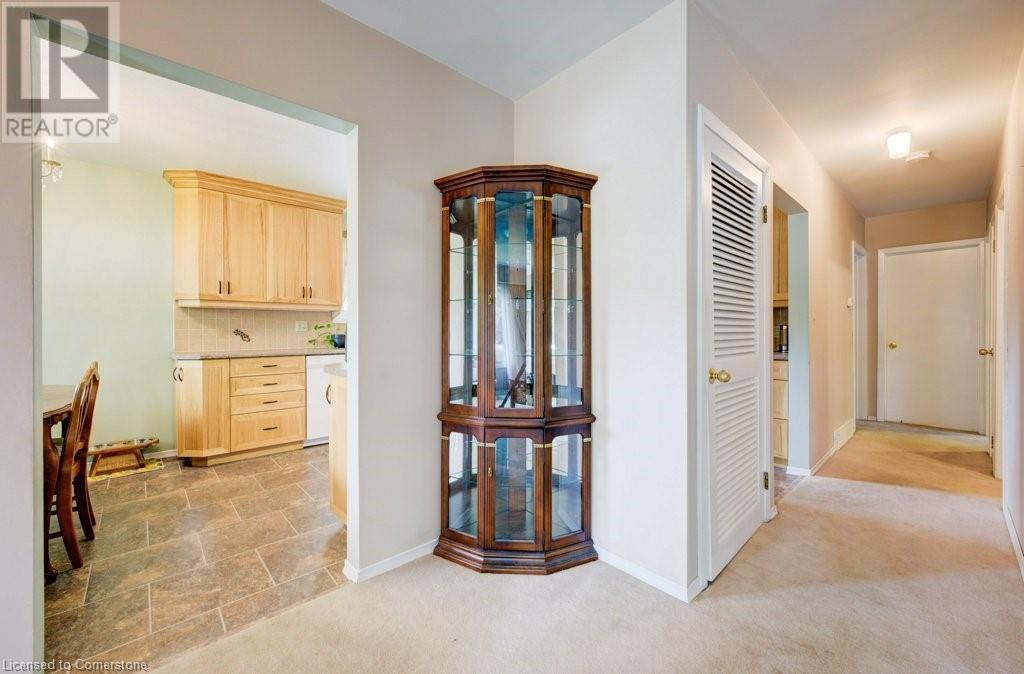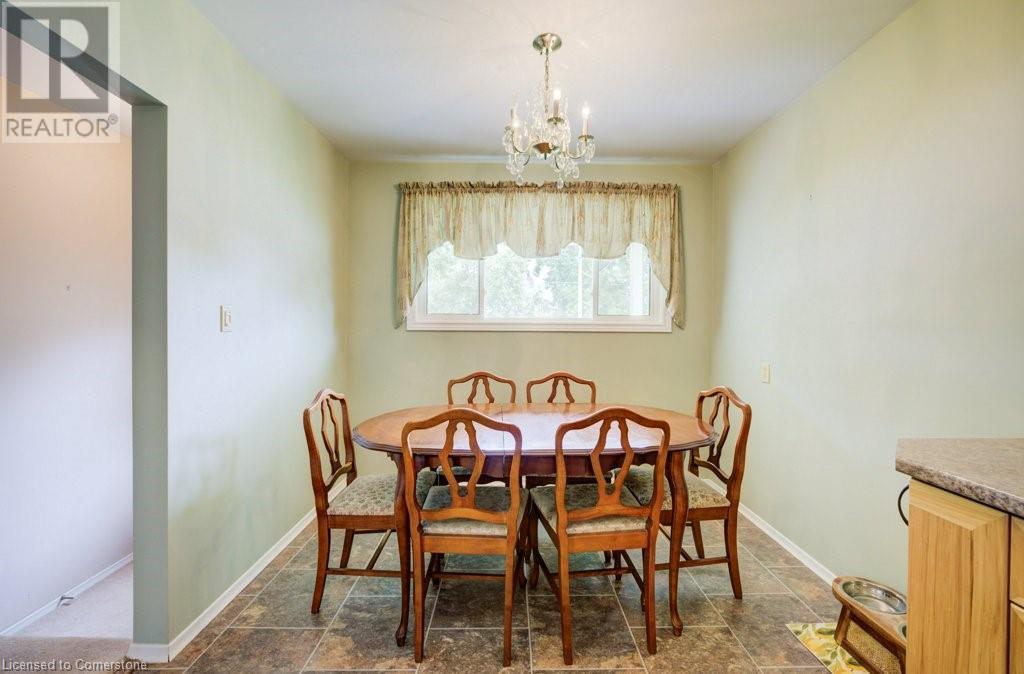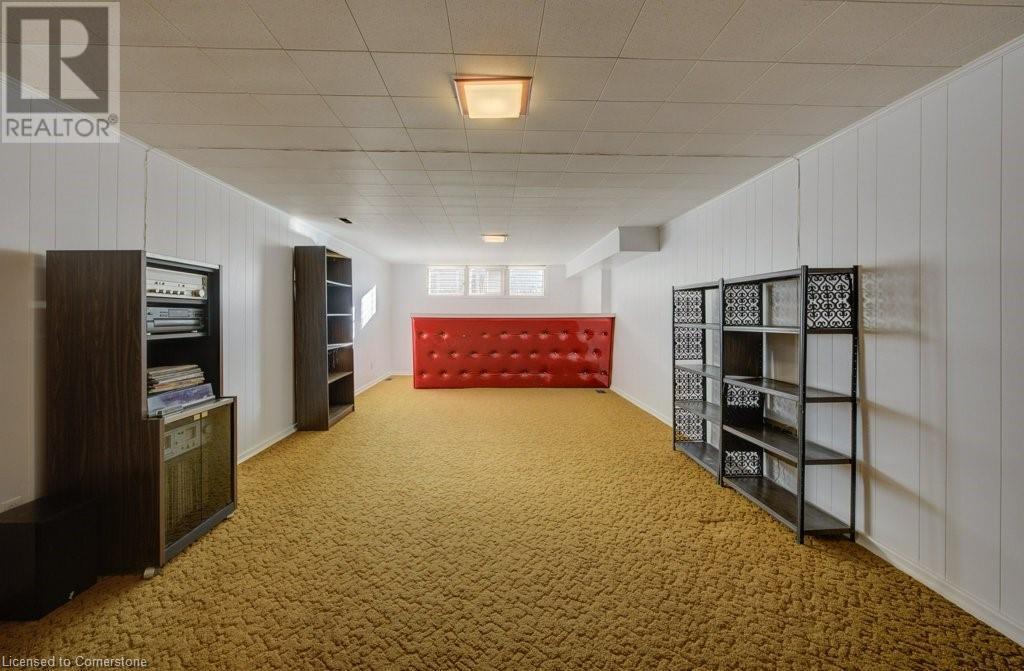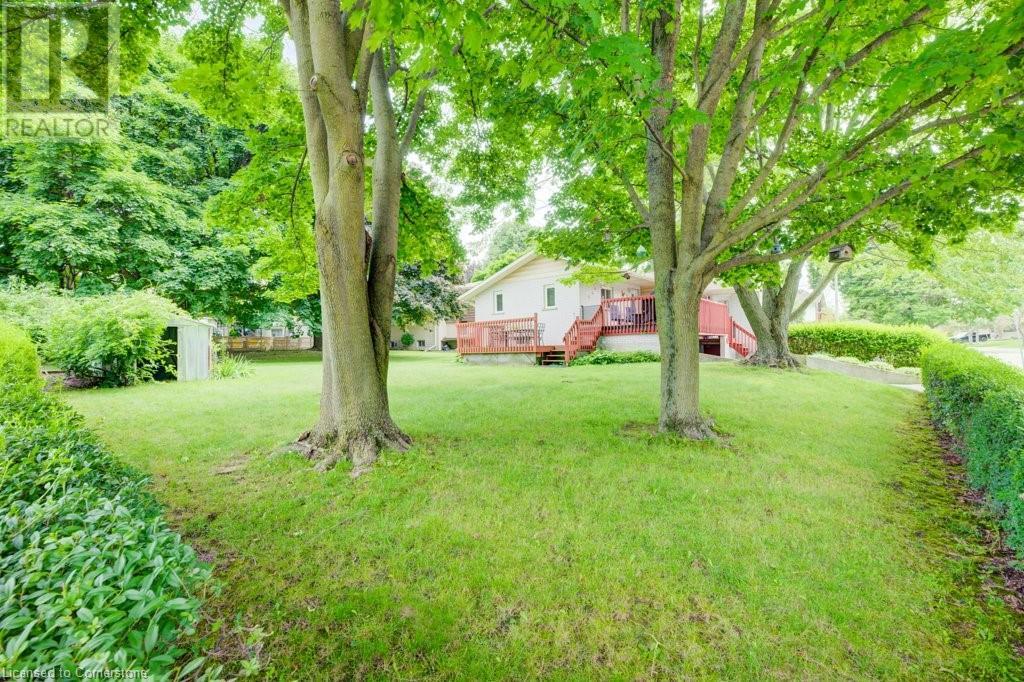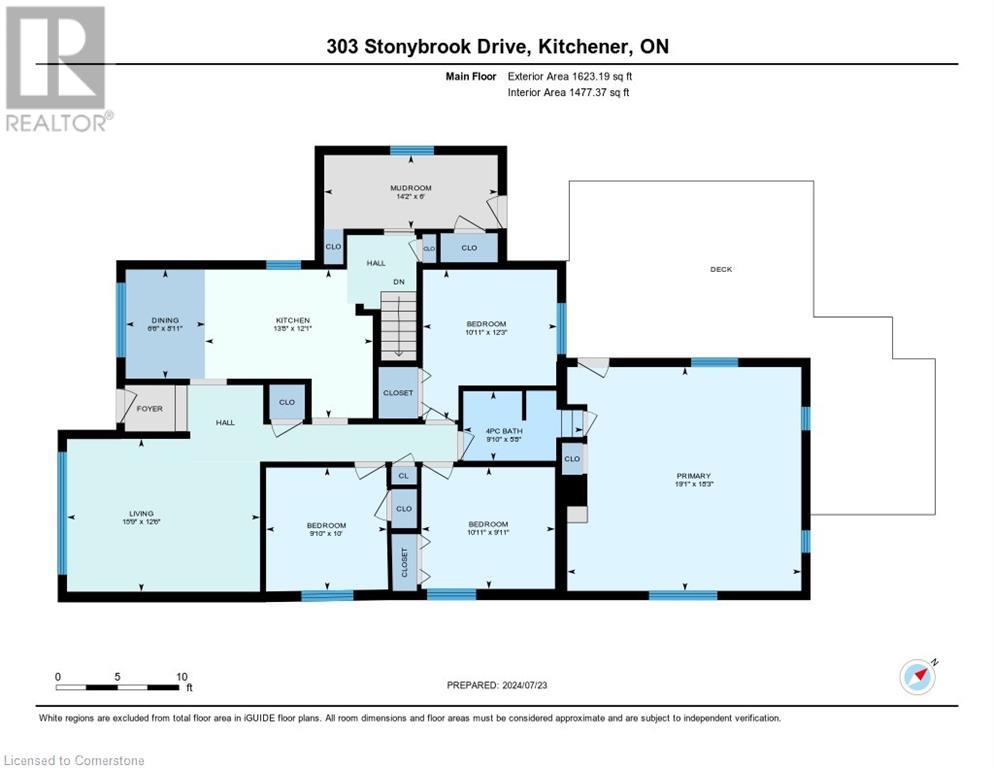303 Stonybrook Drive Kitchener, Ontario N2M 4L8
$775,000
Welcome to this spacious and inviting large bungalow nestled in Forest Hill, offering a serene backdrop with its prime location backing onto Forest Hill Park. This home boasts four generously sized bedrooms, all carpet-free and a walk-out basement providing a separate entrance, ideal for potential in-law accommodations or rental opportunities. The living room is bright and welcoming, creating a perfect gathering space. The updated kitchen is a chef's delight, featuring a large dining area, ample counter space, a coffee nook, pantry, cabinets with elegant crown molding, under-valance lighting, and a stylish tile backsplash. A standout feature of this home is the primary bedroom which is over 330sqft and offers cheater ensuite access to the main 4-piece bathroom. It also boasts a private entrance to the upper deck, enhancing its appeal as a retreat within the home. The expansive mudroom is a huge bonus, providing convenient access to one of the two decks, and is located just off the kitchen, perfect for keeping outdoor mess to a minimum. The fully finished basement is an entertainer's dream, complete with a wood-burning fireplace, massive rec room with a built-in bar, a versatile den that could serve as a fifth bedroom if needed, a 3-piece bathroom, laundry room, workshop space, and ample storage options. Outdoor living is exceptional with the expansive two-tiered deck that includes a convenient gas line hook-up for a BBQ and stunning views of the park. The garage is oversized at 19ft x 26ft, accommodating 1.5 cars with a man door for additional convenience. This property offers a perfect blend of comfort, functionality, and charm, making it a desirable choice for those seeking a spacious family home with potential for multi-generational living or rental income. (id:53282)
Property Details
| MLS® Number | 40623405 |
| Property Type | Single Family |
| AmenitiesNearBy | Park, Place Of Worship, Playground, Public Transit, Schools, Shopping |
| CommunityFeatures | Quiet Area, Community Centre |
| EquipmentType | Water Heater |
| Features | Corner Site, Backs On Greenbelt, Conservation/green Belt, Paved Driveway, Automatic Garage Door Opener |
| ParkingSpaceTotal | 3 |
| RentalEquipmentType | Water Heater |
| Structure | Shed |
Building
| BathroomTotal | 2 |
| BedroomsAboveGround | 4 |
| BedroomsBelowGround | 1 |
| BedroomsTotal | 5 |
| Appliances | Dishwasher, Dryer, Microwave, Refrigerator, Stove, Water Softener, Washer, Hood Fan |
| ArchitecturalStyle | Bungalow |
| BasementDevelopment | Finished |
| BasementType | Full (finished) |
| ConstructedDate | 1964 |
| ConstructionStyleAttachment | Detached |
| CoolingType | Central Air Conditioning |
| ExteriorFinish | Aluminum Siding, Brick |
| FireplaceFuel | Wood |
| FireplacePresent | Yes |
| FireplaceTotal | 1 |
| FireplaceType | Other - See Remarks |
| FoundationType | Poured Concrete |
| HeatingFuel | Natural Gas |
| HeatingType | Baseboard Heaters, Forced Air |
| StoriesTotal | 1 |
| SizeInterior | 2733 Sqft |
| Type | House |
| UtilityWater | Municipal Water |
Parking
| Attached Garage |
Land
| AccessType | Highway Access, Highway Nearby |
| Acreage | No |
| LandAmenities | Park, Place Of Worship, Playground, Public Transit, Schools, Shopping |
| Sewer | Municipal Sewage System |
| SizeDepth | 149 Ft |
| SizeFrontage | 70 Ft |
| SizeTotalText | Under 1/2 Acre |
| ZoningDescription | R2 |
Rooms
| Level | Type | Length | Width | Dimensions |
|---|---|---|---|---|
| Basement | Workshop | 8'2'' x 10'1'' | ||
| Basement | Utility Room | 13'4'' x 20'7'' | ||
| Basement | Storage | 8'4'' x 3'9'' | ||
| Basement | Recreation Room | 12'4'' x 41'4'' | ||
| Basement | Bedroom | 13'0'' x 10'9'' | ||
| Basement | 3pc Bathroom | Measurements not available | ||
| Main Level | Mud Room | 6'0'' x 14'2'' | ||
| Main Level | Kitchen | 12'1'' x 13'8'' | ||
| Main Level | Dining Room | 8'11'' x 6'6'' | ||
| Main Level | Living Room | 12'6'' x 15'9'' | ||
| Main Level | Primary Bedroom | 18'3'' x 19'1'' | ||
| Main Level | Bedroom | 9'11'' x 10'11'' | ||
| Main Level | Bedroom | 10'0'' x 9'10'' | ||
| Main Level | Bedroom | 12'3'' x 10'11'' | ||
| Main Level | 4pc Bathroom | Measurements not available |
https://www.realtor.ca/real-estate/27204344/303-stonybrook-drive-kitchener
Interested?
Contact us for more information
Miranda O'sullivan
Broker
75 King Street South Unit 50
Waterloo, Ontario N2J 1P2










