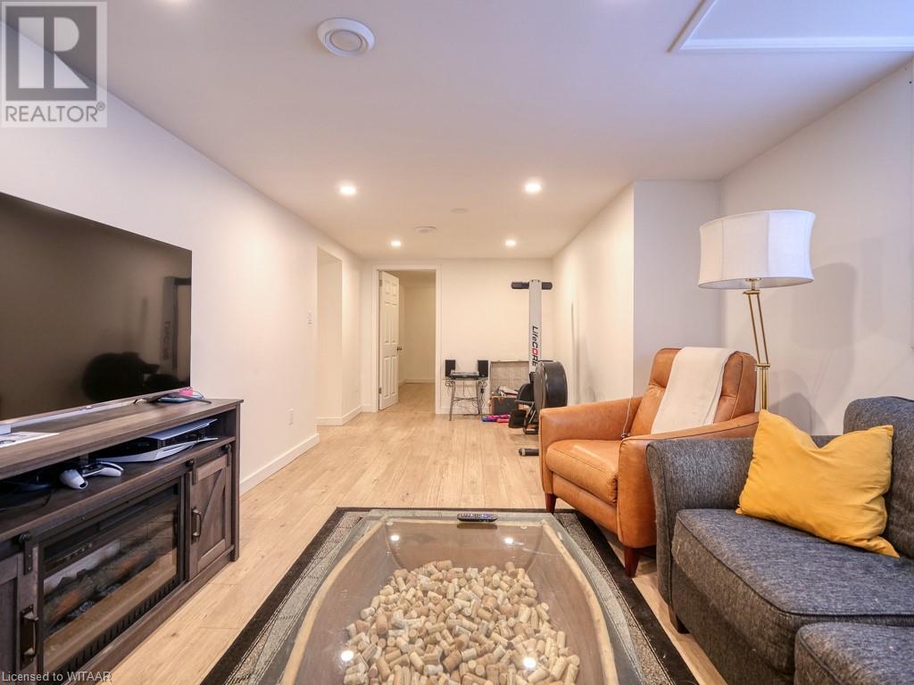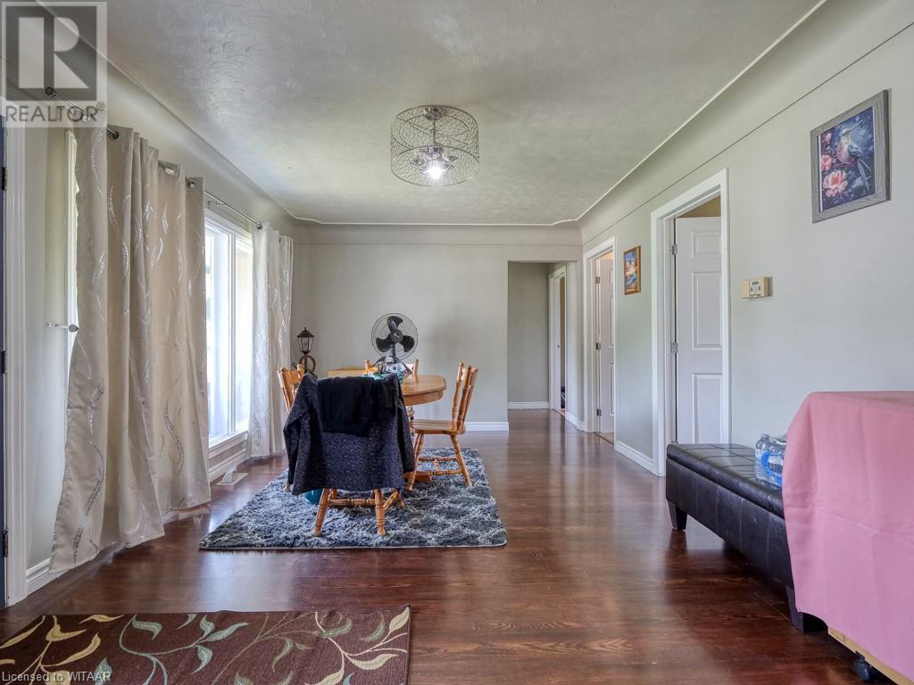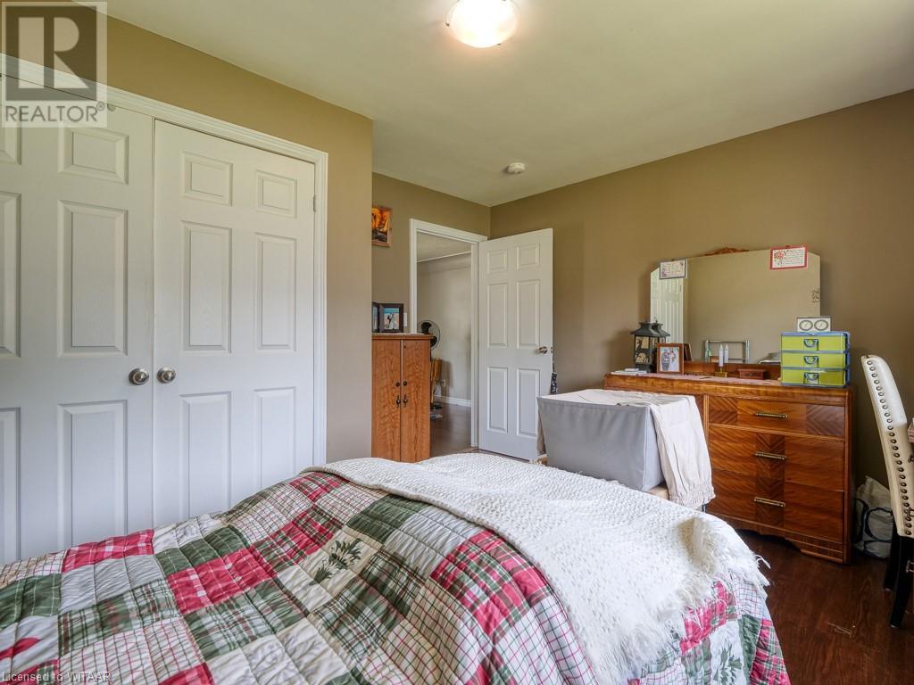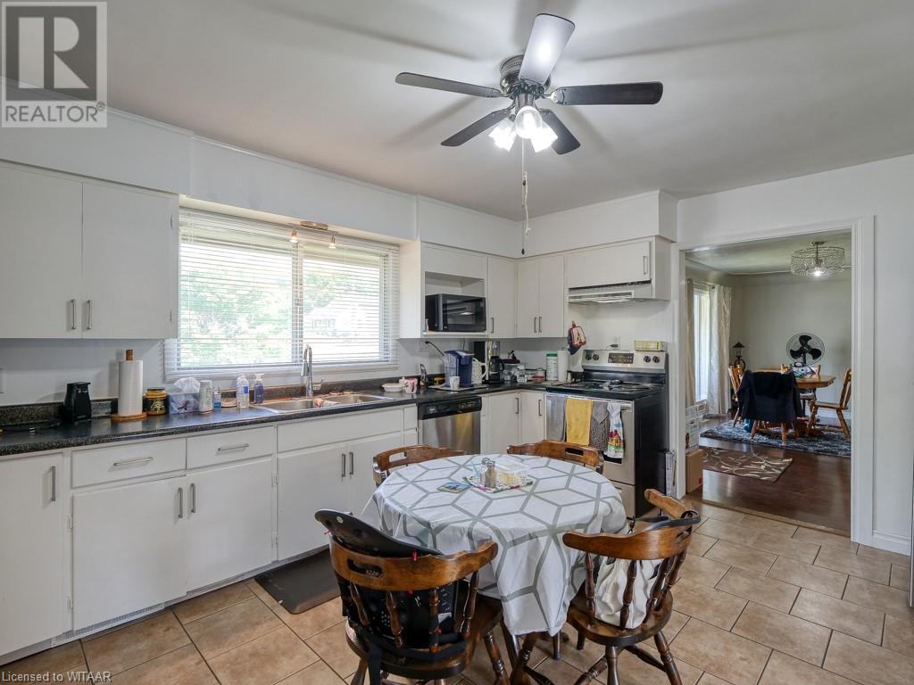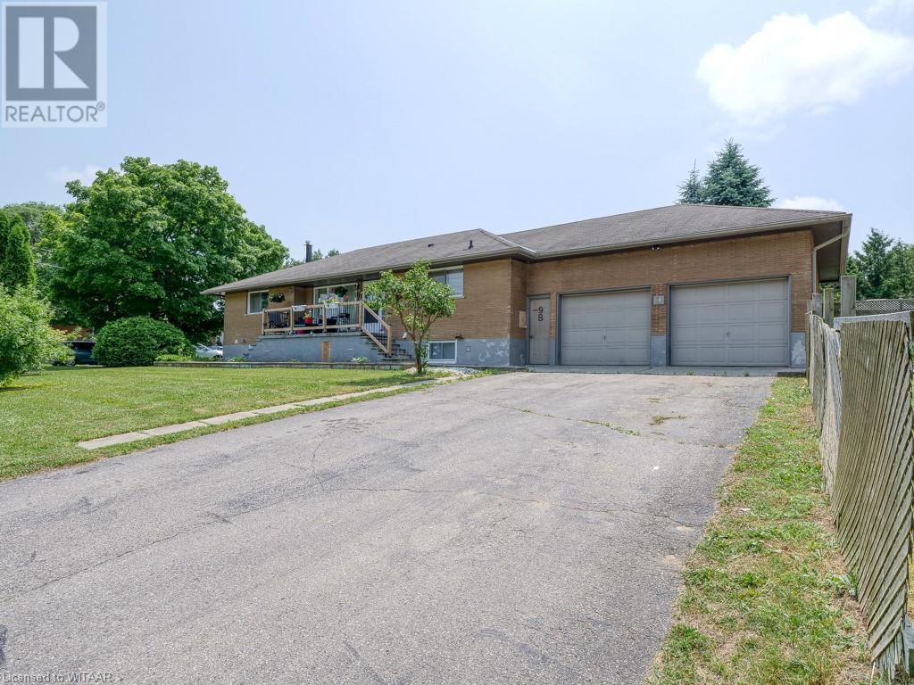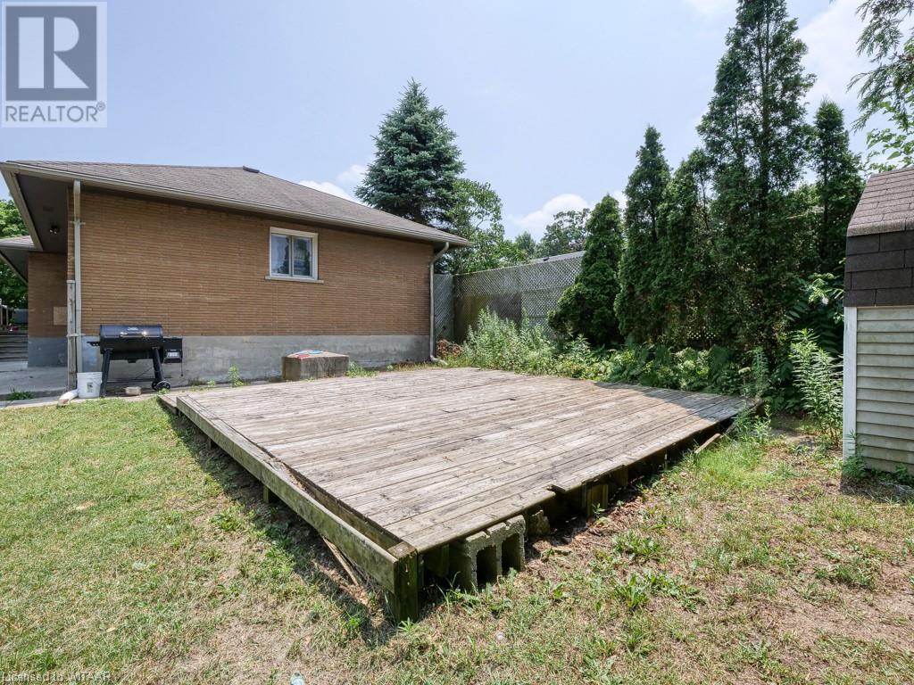9 Duncan Street Tillsonburg, Ontario N4G 2N7
$725,000
Welcome to 9 Duncan St, Tillsonburg, ON N4G 2N7 - a versatile property boasting an impressive 1,221 square feet of living space on each level and offers a generous corner lot. This unique home offers two separate units, each featuring three bedrooms and one bathroom. This setup provides the flexibility for various living arrangements or investment opportunities. The lower unit has been completely renovated, offering a modern and updated feel. Each unit is fitted with in-suite laundry facilities for convenience and privacy. The double garage adds ample storage space or room for vehicles. For peace of mind, fire sound and smoke barriers have been installed between the two units. Lower unit is now vacant, giving the opportunity for potential buyers to move into lower unit and have income from upper unit. Alternatively it could be easily converted back to a single dwelling if desired. Situated on a large corner lot, this property provides plenty of outdoor space to enjoy the beautiful surroundings that Tillsonburg has to offer. Tillsonburg itself is a vibrant community with much to offer its residents. From engaging recreational activities such as golfing at The Bridges at Tillsonburg or hiking in the picturesque Carroll Trail, there's no shortage of ways to enjoy the great outdoors. For shopping enthusiasts, Broadway Street offers a variety of shops and boutiques that cater to every taste and need. In terms of dining options, Tillsonburg boasts an array of restaurants serving diverse cuisines from around the world. The educational needs are well catered for by various schools within easy reach and healthcare services are readily available at Tillsonburg District Memorial Hospital. With its unique features and prime location in a thriving community like Tillsonburg, 9 Duncan St presents an exceptional opportunity for those seeking a versatile living arrangement or an investment property. (id:53282)
Property Details
| MLS® Number | 40650869 |
| Property Type | Single Family |
| EquipmentType | Water Heater |
| Features | Paved Driveway, Automatic Garage Door Opener |
| ParkingSpaceTotal | 6 |
| RentalEquipmentType | Water Heater |
| Structure | Shed, Porch |
Building
| BathroomTotal | 2 |
| BedroomsAboveGround | 3 |
| BedroomsBelowGround | 3 |
| BedroomsTotal | 6 |
| Appliances | Dishwasher, Dryer, Refrigerator, Stove, Garage Door Opener |
| ArchitecturalStyle | Bungalow |
| BasementDevelopment | Finished |
| BasementType | Full (finished) |
| ConstructedDate | 1968 |
| ConstructionStyleAttachment | Detached |
| CoolingType | Central Air Conditioning |
| ExteriorFinish | Brick |
| FoundationType | Poured Concrete |
| HeatingFuel | Natural Gas |
| HeatingType | Forced Air |
| StoriesTotal | 1 |
| SizeInterior | 2389 Sqft |
| Type | House |
| UtilityWater | Municipal Water |
Parking
| Attached Garage |
Land
| Acreage | No |
| Sewer | Municipal Sewage System |
| SizeDepth | 66 Ft |
| SizeFrontage | 135 Ft |
| SizeTotalText | Under 1/2 Acre |
| ZoningDescription | R2 |
Rooms
| Level | Type | Length | Width | Dimensions |
|---|---|---|---|---|
| Lower Level | 4pc Bathroom | Measurements not available | ||
| Lower Level | Utility Room | 13'5'' x 8'11'' | ||
| Lower Level | Laundry Room | 10'1'' x 12' | ||
| Lower Level | Bedroom | 9'6'' x 8'8'' | ||
| Lower Level | Bedroom | 9'6'' x 9'1'' | ||
| Lower Level | Primary Bedroom | 10'3'' x 11'2'' | ||
| Lower Level | Living Room | 11'10'' x 19'9'' | ||
| Lower Level | Eat In Kitchen | 12'7'' x 21'1'' | ||
| Main Level | 5pc Bathroom | Measurements not available | ||
| Main Level | Bedroom | 11'8'' x 13'4'' | ||
| Main Level | Bedroom | 11'8'' x 13'7'' | ||
| Main Level | Primary Bedroom | 11'0'' x 15'5'' | ||
| Main Level | Dining Room | 11'5'' x 18'0'' | ||
| Main Level | Living Room | 11'8'' x 14'4'' | ||
| Main Level | Kitchen | 13'4'' x 15'4'' |
https://www.realtor.ca/real-estate/27449635/9-duncan-street-tillsonburg
Interested?
Contact us for more information
Sandi Cain
Broker
463 Dundas Street
Woodstock, Ontario N4S 1C2










