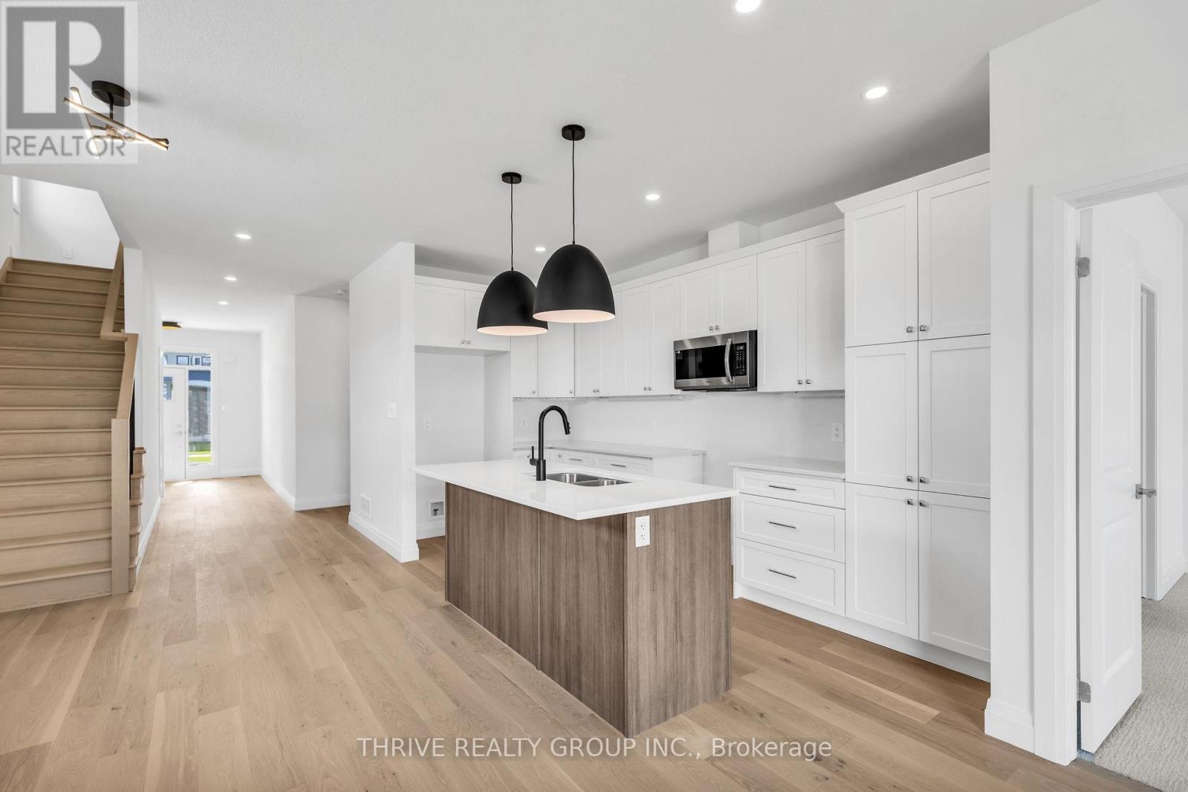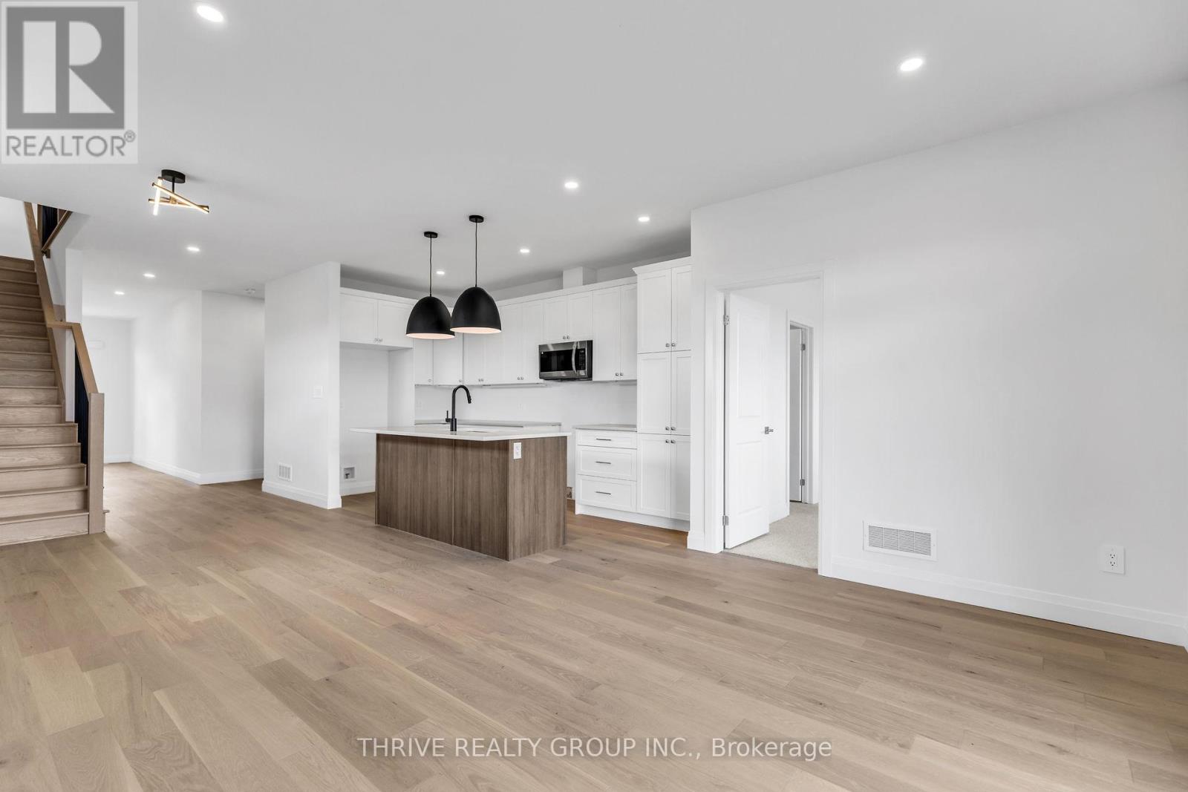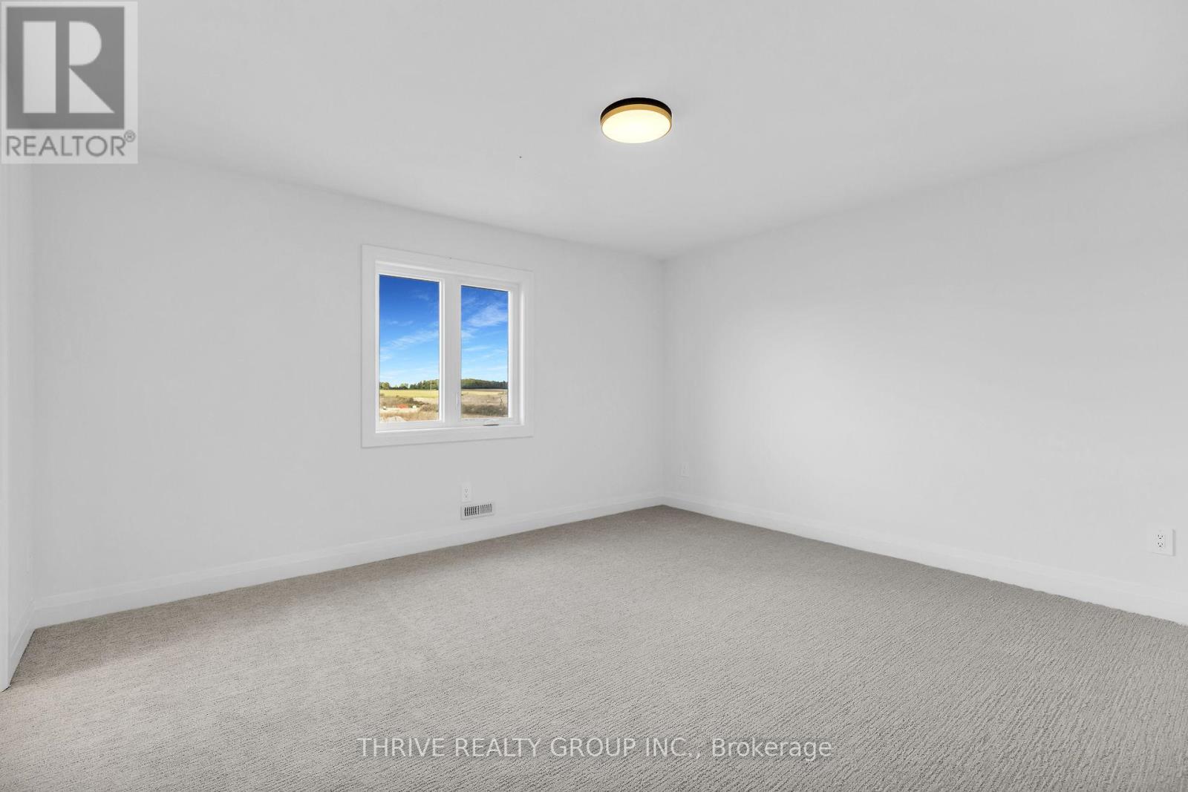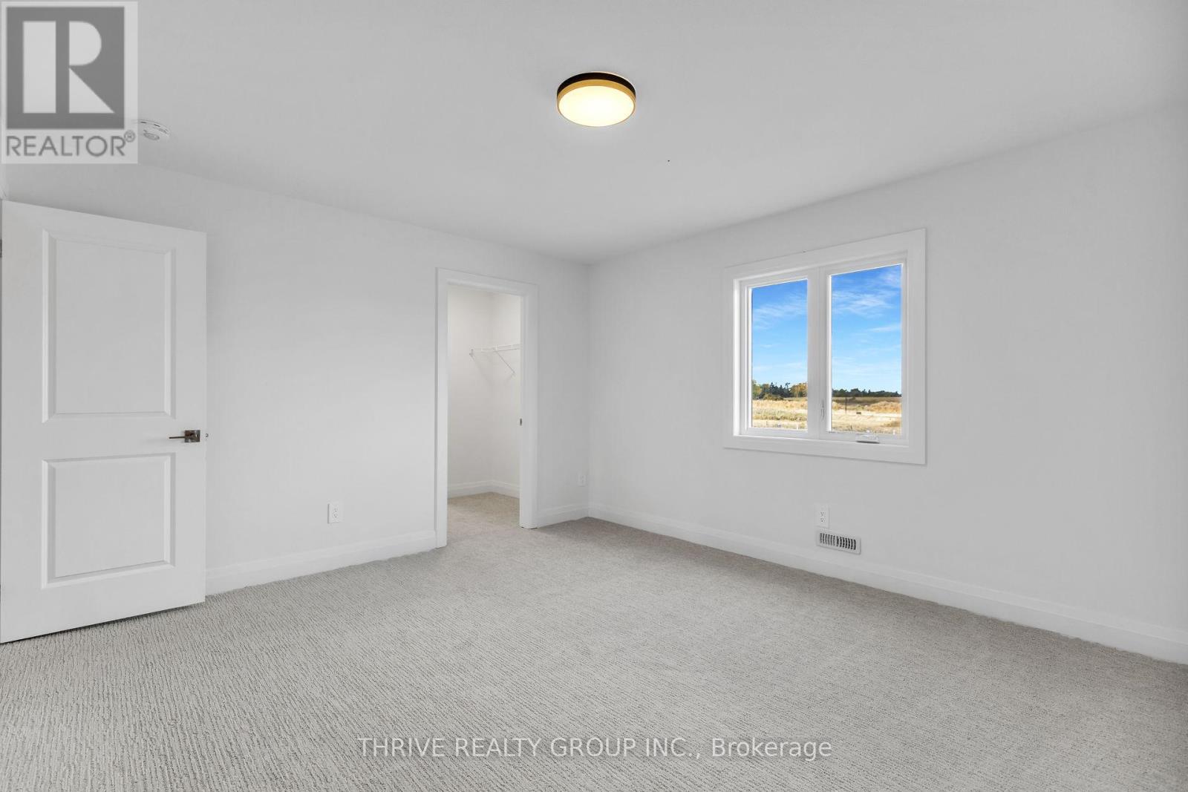3084 Buroak Drive London, Ontario N6G 3M1
$884,900
Foxwood Homes presents the Berkeley Model TO BE BUILT with 5-bedrooms, 3.5 bathrooms including two ensuite bathrooms, optional separate side entrance and MORE! Offering approximately 2211 square feet above grade, two-car double garage, crisp designer finishes throughout and a terrific open concept layout, this is the PERFECT family home on a family friendly street. Desirable finish selections including modern colour tones, engineered hardwood, tiled bathrooms, and upgraded wood stairs with spindles. The main floor offers a living room, custom kitchen with island & quartz countertops, dining area, main floor laundry, plus an expansive primary bedroom suite with luxury 5-piece ensuite/walk-in closet. Head upstairs to your loft family room, four additional bedrooms, plus two bathrooms including an extra ensuite. Ideal for investors or multi-generational families as this home offers a second side entrance leading to the basement. Incredible value with a premium location in Northwest London (id:53282)
Open House
This property has open houses!
2:00 pm
Ends at:4:00 pm
Property Details
| MLS® Number | X8137622 |
| Property Type | Single Family |
| Community Name | North S |
| AmenitiesNearBy | Schools |
| ParkingSpaceTotal | 4 |
Building
| BathroomTotal | 4 |
| BedroomsAboveGround | 5 |
| BedroomsTotal | 5 |
| Appliances | Microwave |
| BasementType | Full |
| ConstructionStyleAttachment | Detached |
| CoolingType | Central Air Conditioning |
| ExteriorFinish | Brick, Vinyl Siding |
| FoundationType | Poured Concrete |
| HalfBathTotal | 1 |
| HeatingFuel | Natural Gas |
| HeatingType | Forced Air |
| StoriesTotal | 2 |
| SizeInterior | 1999.983 - 2499.9795 Sqft |
| Type | House |
| UtilityWater | Municipal Water |
Parking
| Attached Garage |
Land
| Acreage | No |
| LandAmenities | Schools |
| Sewer | Sanitary Sewer |
| SizeDepth | 111 Ft |
| SizeFrontage | 37 Ft ,7 In |
| SizeIrregular | 37.6 X 111 Ft ; 110.34 X 37.61 X 111.76 X 48.13 Ft |
| SizeTotalText | 37.6 X 111 Ft ; 110.34 X 37.61 X 111.76 X 48.13 Ft |
| ZoningDescription | H-100, R1-3 |
Rooms
| Level | Type | Length | Width | Dimensions |
|---|---|---|---|---|
| Second Level | Bedroom 5 | 3.66 m | 3.2 m | 3.66 m x 3.2 m |
| Second Level | Loft | 2.2 m | 4 m | 2.2 m x 4 m |
| Second Level | Bedroom 2 | 3.81 m | 4.29 m | 3.81 m x 4.29 m |
| Second Level | Bedroom 3 | 3.66 m | 3.35 m | 3.66 m x 3.35 m |
| Second Level | Bedroom 4 | 3.3 m | 3.2 m | 3.3 m x 3.2 m |
| Main Level | Living Room | 4.14 m | 3.91 m | 4.14 m x 3.91 m |
| Main Level | Kitchen | 2.67 m | 3.48 m | 2.67 m x 3.48 m |
| Main Level | Dining Room | 2.57 m | 2.77 m | 2.57 m x 2.77 m |
| Main Level | Primary Bedroom | 3.56 m | 3.84 m | 3.56 m x 3.84 m |
| Main Level | Bathroom | 1 m | 1 m | 1 m x 1 m |
| Main Level | Laundry Room | 1.52 m | 1.83 m | 1.52 m x 1.83 m |
Utilities
| Cable | Available |
| Sewer | Installed |
https://www.realtor.ca/real-estate/27204442/3084-buroak-drive-london-north-s
Interested?
Contact us for more information
Kevin Barry
Broker of Record
Kevin Miller
Salesperson





































