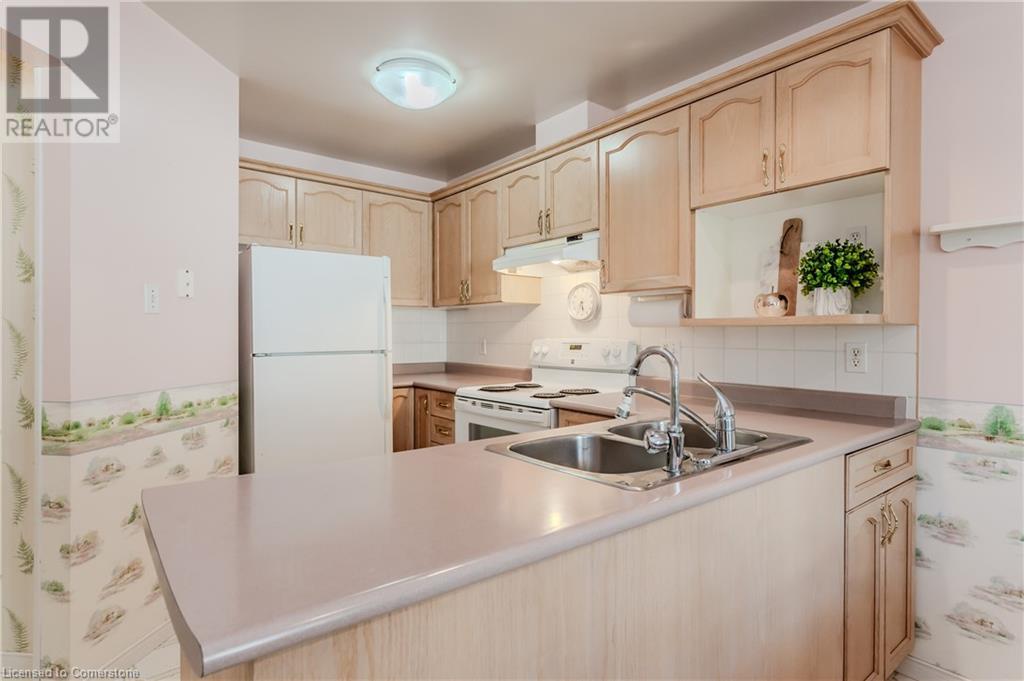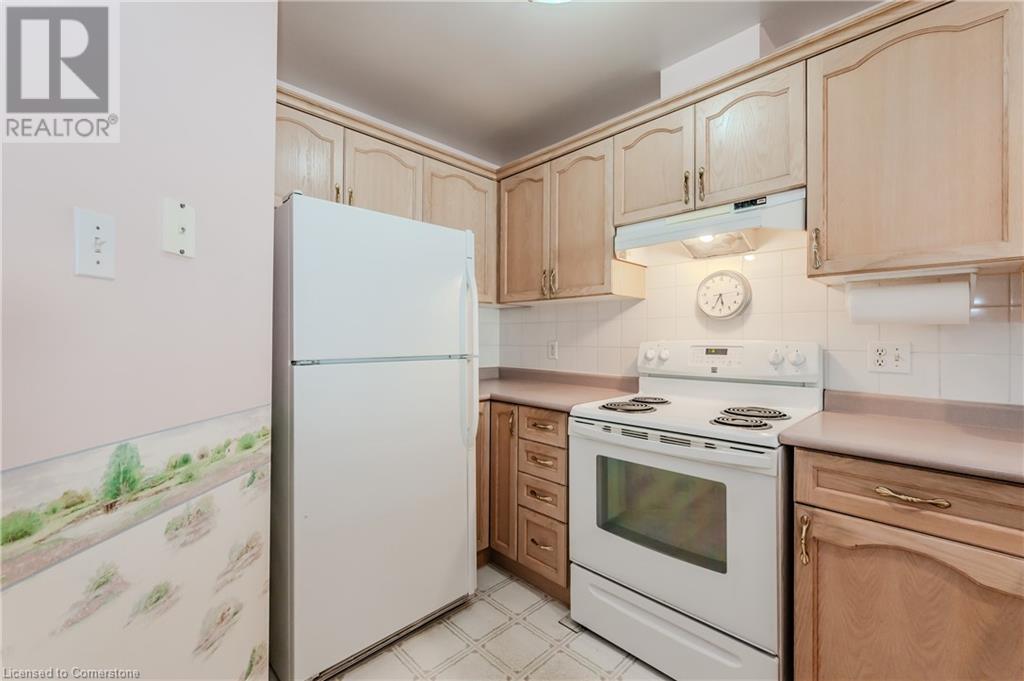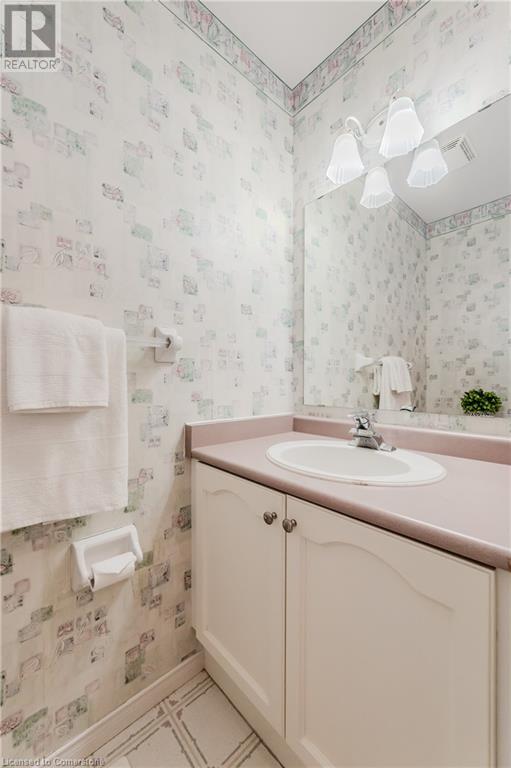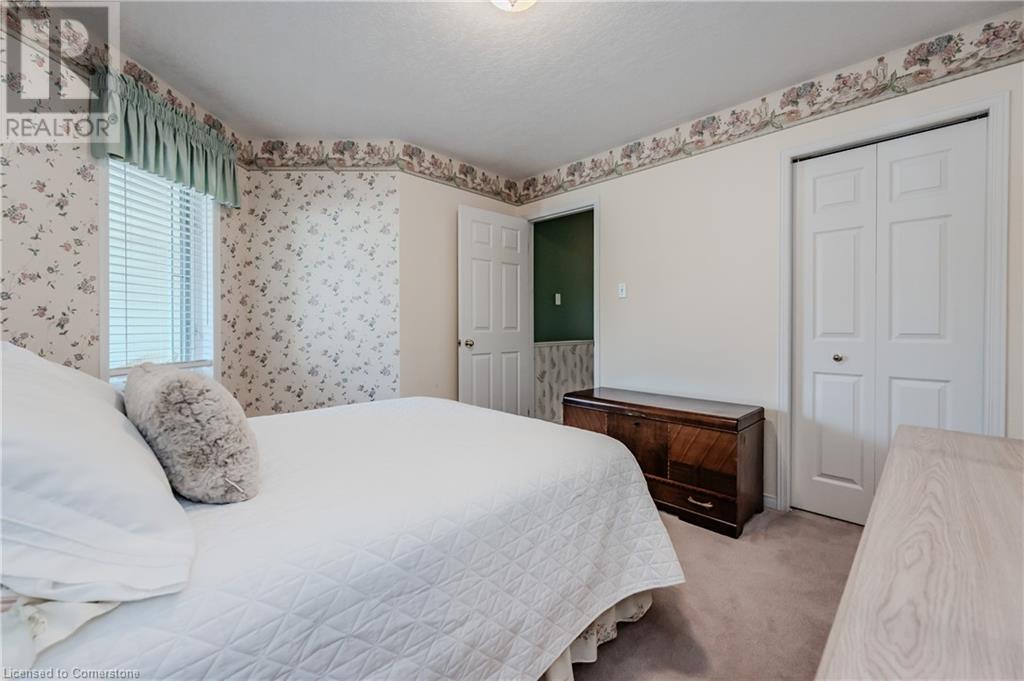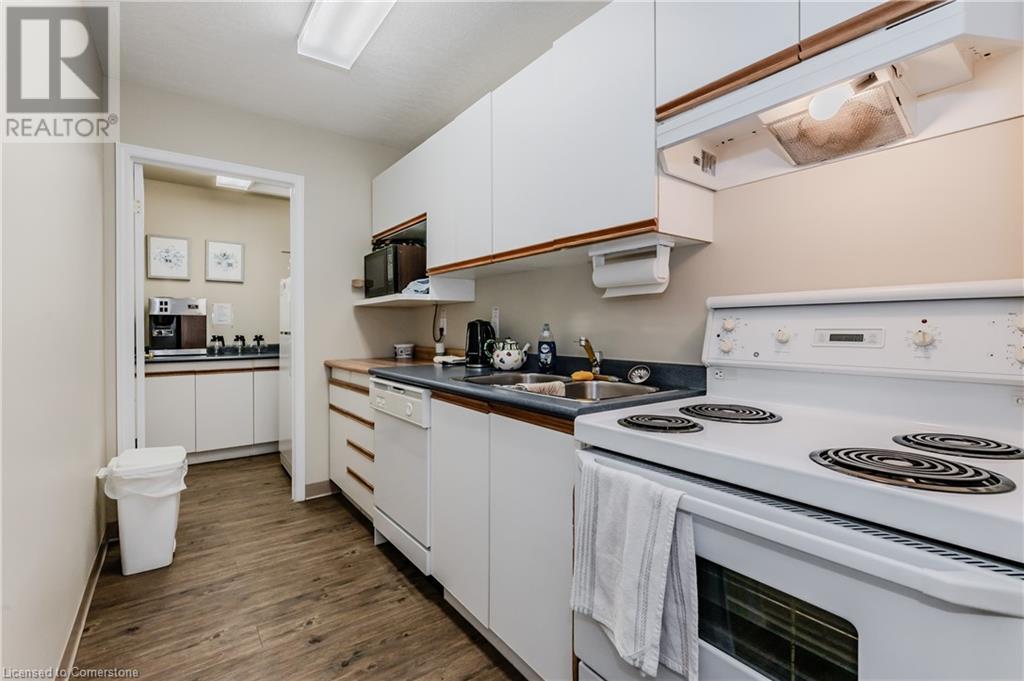50 Midland Drive Unit# 22 Kitchener, Ontario N2A 2A7
$499,900
Welcome to LIVINGSTONE CIRCLE at 22-50 Midland Drive, located in the Stanley Park neighbourhood of Kitchener, this charming 2 bedroom, 2.5 bathroom Cottage offers a perfect blend of comfort and convenience. Situated in a 55+ community, this home is ideal for those seeking an easier lifestyle or a downsizer preferring a bungalow with large spacious rooms. You will enjoy your own single car garage for parking, a porch on both the front and back of the home, great for relaxing or socializing with your neighbours and fellow community members. The large open concept basement is accessible with a preinstalled chair lift (recently serviced). The basement is finished and is where you'll find your laundry, another 3 piece bathroom and an additional storage/workshop area for the hobbyist. This is the perfect opportunity to slow down and be a part of this relaxing land lease community! Reach out to your realtor or schedule a viewing soon! (id:53282)
Property Details
| MLS® Number | 40657996 |
| Property Type | Single Family |
| AmenitiesNearBy | Airport, Golf Nearby, Hospital, Park, Place Of Worship, Playground, Public Transit, Shopping |
| CommunityFeatures | Community Centre |
| ParkingSpaceTotal | 1 |
| Structure | Porch |
Building
| BathroomTotal | 3 |
| BedroomsAboveGround | 2 |
| BedroomsTotal | 2 |
| Appliances | Dryer, Refrigerator, Stove, Water Softener, Washer, Window Coverings |
| ArchitecturalStyle | Bungalow |
| BasementDevelopment | Partially Finished |
| BasementType | Full (partially Finished) |
| ConstructedDate | 1997 |
| ConstructionStyleAttachment | Attached |
| CoolingType | Central Air Conditioning |
| ExteriorFinish | Vinyl Siding |
| FireplaceFuel | Electric |
| FireplacePresent | Yes |
| FireplaceTotal | 1 |
| FireplaceType | Other - See Remarks |
| HalfBathTotal | 1 |
| HeatingType | Forced Air |
| StoriesTotal | 1 |
| SizeInterior | 1075 Sqft |
| Type | Row / Townhouse |
| UtilityWater | Municipal Water |
Parking
| Attached Garage | |
| Covered |
Land
| AccessType | Highway Nearby |
| Acreage | No |
| LandAmenities | Airport, Golf Nearby, Hospital, Park, Place Of Worship, Playground, Public Transit, Shopping |
| Sewer | Municipal Sewage System |
| SizeTotalText | Under 1/2 Acre |
| ZoningDescription | Res-6 |
Rooms
| Level | Type | Length | Width | Dimensions |
|---|---|---|---|---|
| Basement | 3pc Bathroom | Measurements not available | ||
| Main Level | Living Room | 14'11'' x 20'1'' | ||
| Main Level | Bedroom | 12'11'' x 11'1'' | ||
| Main Level | Primary Bedroom | 10'3'' x 15'1'' | ||
| Main Level | Kitchen | 10'1'' x 10'2'' | ||
| Main Level | 2pc Bathroom | Measurements not available | ||
| Main Level | 4pc Bathroom | Measurements not available |
https://www.realtor.ca/real-estate/27502672/50-midland-drive-unit-22-kitchener
Interested?
Contact us for more information
Alia Henderson
Salesperson
180 Northfield Drive W., Unit 7a
Waterloo, Ontario N2L 0C7













