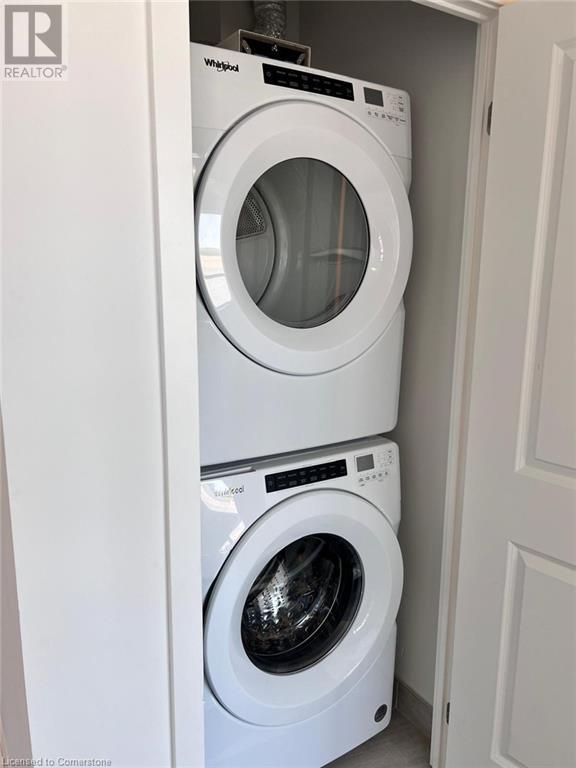Unit#521, 1010 Dundas Street Whitby, Ontario L1N 0L6
$2,250 MonthlyProperty Management
Brand New 1 bedroom, 1 full bathroom, balcony condo with 1 underground parking spot! High ceilings, stainless steel appliances, granite countertops, quality laminate flooring. Amenities including upscale lobby, bike storage locker or anything extra you want to store on main level, zen yoga room, fitness room, games room, rec/lounge room, for safe amazon delivery packages (locker room), BBQ area with green space and playground! Prime location, with short drive to all amenities, including downtown Whitby, Go Transit, Hwys 401/412/407, shopping & dining! 10 mins drive to Harbour 10 beach. Water and Heat are included in rent. Hydro (not included in rent) Hydro bill will be transferred on tenant name during lease agreement and tenant will be fully responsible. NOTE: Cabinet in bedroom and cabinet in living room still pending to get installed by builder. They will be installed in next few days. (id:53282)
Property Details
| MLS® Number | 40650721 |
| Property Type | Single Family |
| AmenitiesNearBy | Hospital |
| Features | Balcony, No Pet Home, Automatic Garage Door Opener |
| ParkingSpaceTotal | 1 |
| StorageType | Locker |
Building
| BathroomTotal | 1 |
| BedroomsAboveGround | 1 |
| BedroomsTotal | 1 |
| Amenities | Exercise Centre, Party Room |
| Appliances | Dishwasher, Dryer, Microwave, Oven - Built-in, Refrigerator, Stove, Washer, Garage Door Opener |
| BasementType | None |
| ConstructedDate | 2024 |
| ConstructionStyleAttachment | Attached |
| CoolingType | Central Air Conditioning |
| ExteriorFinish | Brick |
| HeatingFuel | Natural Gas |
| StoriesTotal | 1 |
| SizeInterior | 609 Sqft |
| Type | Apartment |
| UtilityWater | Municipal Water |
Parking
| Underground | |
| None |
Land
| AccessType | Road Access, Highway Access, Highway Nearby |
| Acreage | No |
| LandAmenities | Hospital |
| Sewer | Municipal Sewage System |
| SizeTotalText | Unknown |
| ZoningDescription | R |
Rooms
| Level | Type | Length | Width | Dimensions |
|---|---|---|---|---|
| Upper Level | Laundry Room | 5'0'' x 5'0'' | ||
| Upper Level | Kitchen | 10'0'' x 10'0'' | ||
| Upper Level | 3pc Bathroom | 6'0'' x 12'0'' | ||
| Upper Level | Living Room | 10'0'' x 20'0'' | ||
| Upper Level | Bedroom | 11'0'' x 12'0'' |
https://www.realtor.ca/real-estate/27449842/unit521-1010-dundas-street-whitby
Interested?
Contact us for more information
Monika Arora
Salesperson
7-871 Victoria Street North Unit: 355
Kitchener, Ontario N2B 3S4






















