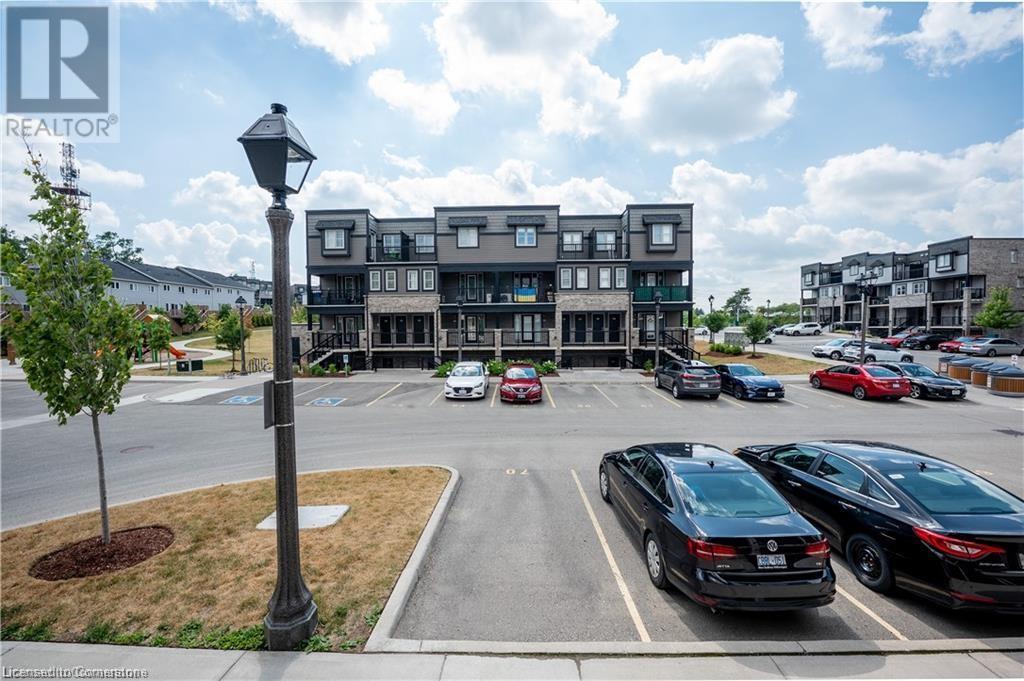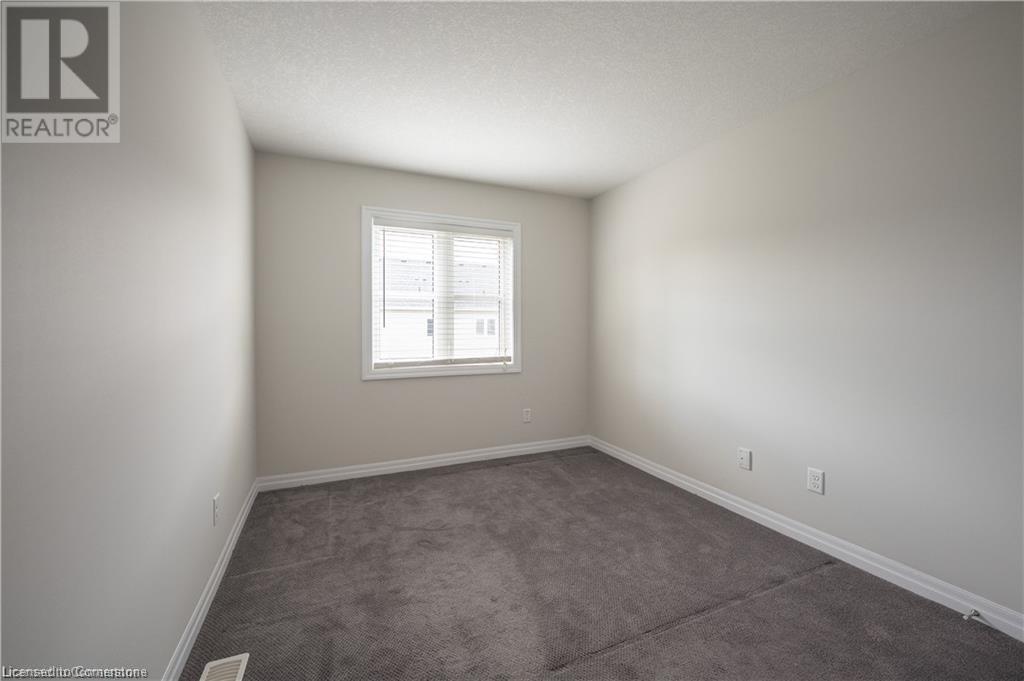1989 Ottawa Street S Unit# 24d Kitchener, Ontario N2E 0G7
$2,499 MonthlyInsurance, Landscaping
Welcome to 1989 Ottawa St S, 2 story Stackable Townhouse with over 1000 Sqf of space for rent, 2 BED+2 BATH+2 BALCONY +2 PARKING SPOTS ,located in Laurentian West in Kitchener! This contemporary Open Concept Condo , features Main Floor open concept Kitchen, Dinning and Great room with access to nice Private Balcony, 2 PC Bath and lots of Storage. Kitchen boast many Upgrades which includes Stainless Steel Appliances, kitchen Island ,Modern Lighting and Laminate Flooring. Upper Floor features 2 Spacious Bedrooms with access to another Private Balcony from Master Bedroom, Large 4 PC Bathroom and very convenient in-suite ,upper floor Laundry Room. This Modern Complex is in a Prime Location minutes away from the Sunrise Shopping Centre which offers all the main retailers you need like Wal-Mart SuperCentre, Canadian Tire, Dollarama, Starbucks, Pizza Nova etc. Minutes from the Expressway, Grand River Transit, nearby schools include Laurentian PS, Alpine PS, and St Mary's CS, and Forest Heights Community Centre as well as quick access to Hwy 7/8 and Hwy 401. (id:53282)
Property Details
| MLS® Number | 40654139 |
| Property Type | Single Family |
| AmenitiesNearBy | Playground, Public Transit, Schools, Shopping |
| CommunityFeatures | Quiet Area, School Bus |
| EquipmentType | Rental Water Softener, Water Heater |
| Features | Conservation/green Belt, Balcony, Paved Driveway |
| ParkingSpaceTotal | 2 |
| RentalEquipmentType | Rental Water Softener, Water Heater |
Building
| BathroomTotal | 2 |
| BedroomsAboveGround | 2 |
| BedroomsTotal | 2 |
| Appliances | Dishwasher, Dryer, Microwave, Refrigerator, Stove, Water Softener, Washer |
| BasementType | None |
| ConstructedDate | 2018 |
| ConstructionStyleAttachment | Attached |
| CoolingType | Central Air Conditioning |
| ExteriorFinish | Concrete, Vinyl Siding |
| FireProtection | Smoke Detectors |
| FoundationType | Poured Concrete |
| HalfBathTotal | 1 |
| HeatingFuel | Natural Gas |
| HeatingType | Forced Air |
| SizeInterior | 1005 Sqft |
| Type | Row / Townhouse |
| UtilityWater | Municipal Water |
Parking
| Visitor Parking |
Land
| AccessType | Highway Access, Highway Nearby |
| Acreage | No |
| LandAmenities | Playground, Public Transit, Schools, Shopping |
| Sewer | Municipal Sewage System |
| SizeTotalText | Unknown |
| ZoningDescription | R6 |
Rooms
| Level | Type | Length | Width | Dimensions |
|---|---|---|---|---|
| Second Level | Laundry Room | Measurements not available | ||
| Second Level | Full Bathroom | Measurements not available | ||
| Second Level | Bedroom | 10'6'' x 9'2'' | ||
| Second Level | Primary Bedroom | 10'8'' x 10'3'' | ||
| Main Level | 2pc Bathroom | Measurements not available | ||
| Main Level | Living Room | 12'1'' x 10'7'' | ||
| Main Level | Dining Room | 9'6'' x 8'0'' | ||
| Main Level | Kitchen | 11'3'' x 11'2'' |
Utilities
| Cable | Available |
https://www.realtor.ca/real-estate/27485353/1989-ottawa-street-s-unit-24d-kitchener
Interested?
Contact us for more information
Lorena Marc
Salesperson
33-620 Davenport Rd
Waterloo, Ontario N2V 2C2



































