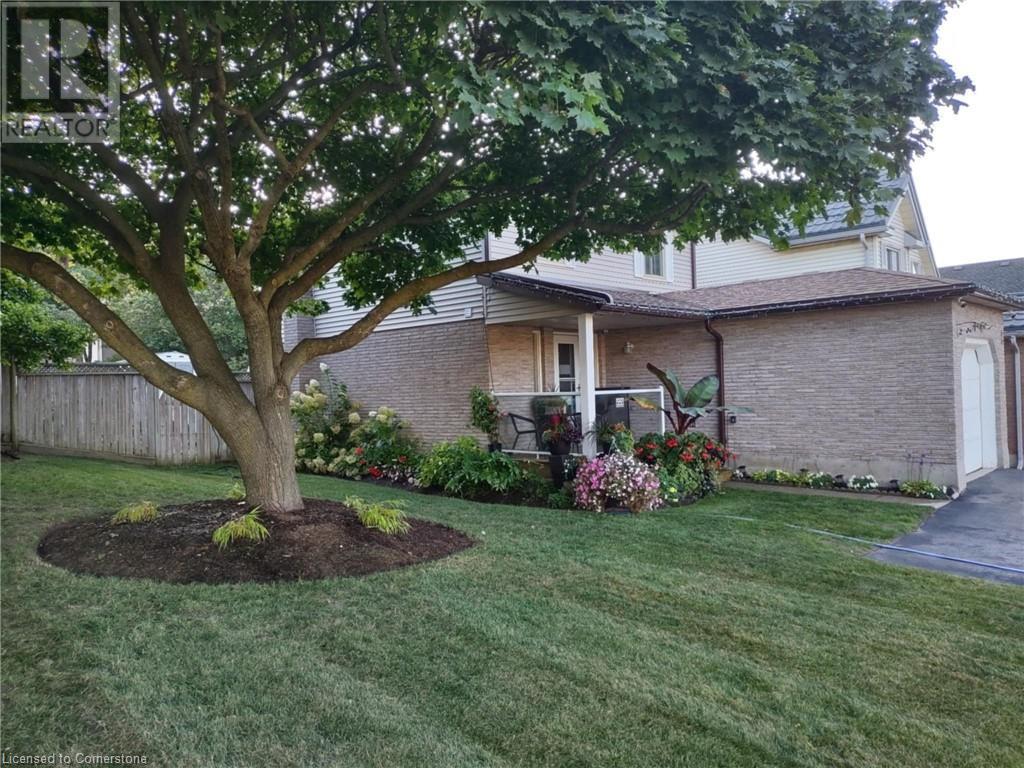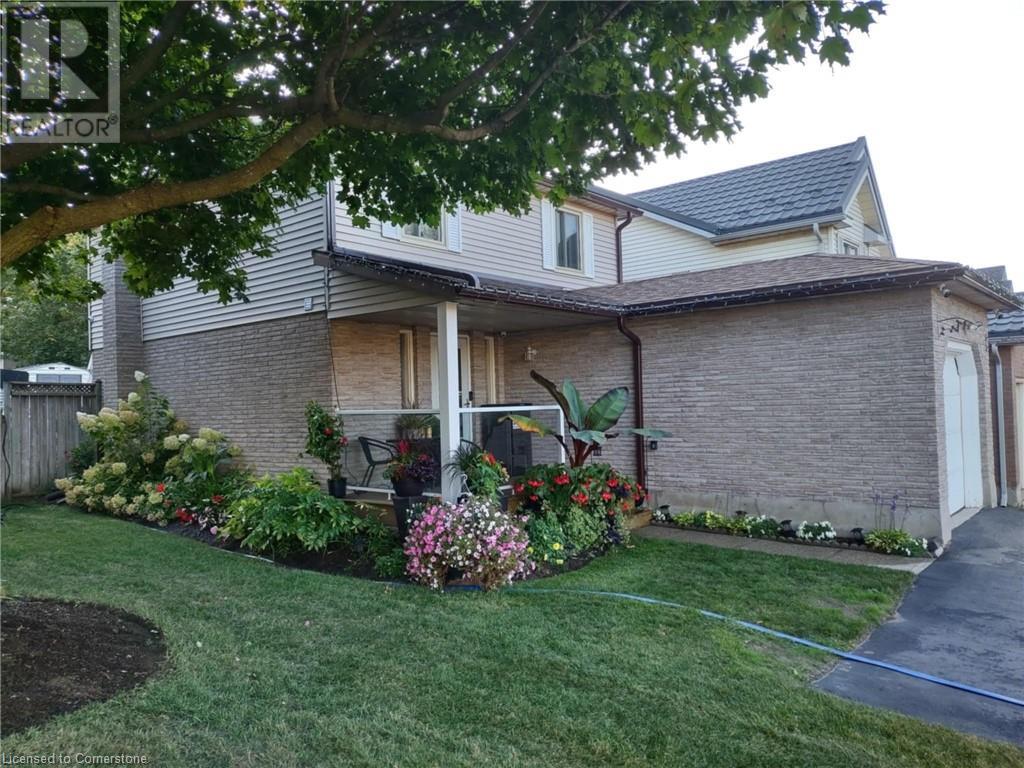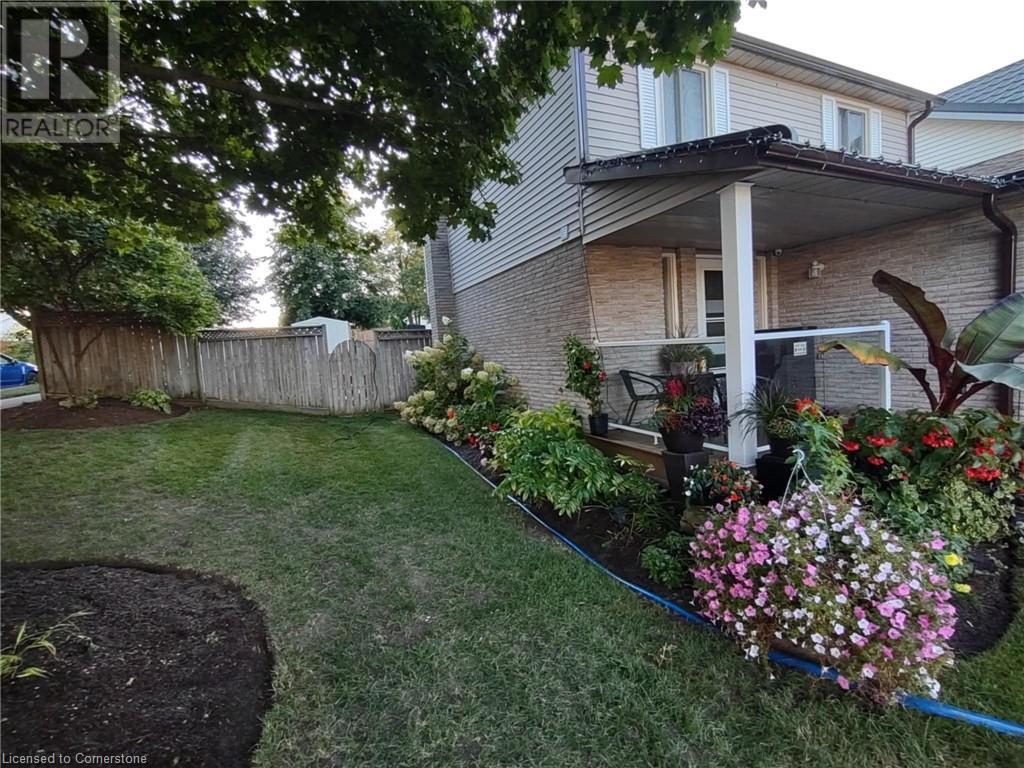7 Wycliffe Place Kitchener, Ontario N2M 5J6
$749,900
This 3 bedroom, 2 bath home is one to add to the must see list. The expensive stuff is done. Beautifully redesigned and remodelled last year to create a large open concept layout with a beautiful new kitchen featuring a large centre island and new over the range microwave. The main floor is now a perfect place to gather for family time or entertaining. Just off the dining area the glass doors lead to a covered deck which is perfect for extending the living space outdoors. The backyard is very large with 2 sheds and plenty of space to add a pool plus have plenty of lawn remaining for kids and pets. The basement is finished and has all the plumbing roughed in to add another bathroom if needed. The deck was done 5 years ago, Windows 7-8 years ago, Eaves 5-6 years ago. (id:53282)
Property Details
| MLS® Number | 40654982 |
| Property Type | Single Family |
| AmenitiesNearBy | Park, Place Of Worship, Playground, Public Transit, Schools, Shopping |
| CommunityFeatures | Quiet Area |
| EquipmentType | Water Heater |
| Features | Automatic Garage Door Opener |
| ParkingSpaceTotal | 4 |
| RentalEquipmentType | Water Heater |
| Structure | Shed |
Building
| BathroomTotal | 2 |
| BedroomsAboveGround | 3 |
| BedroomsTotal | 3 |
| Appliances | Dishwasher, Dryer, Refrigerator, Stove, Water Softener, Washer, Microwave Built-in |
| ArchitecturalStyle | 2 Level |
| BasementDevelopment | Finished |
| BasementType | Full (finished) |
| ConstructedDate | 1988 |
| ConstructionStyleAttachment | Detached |
| CoolingType | Central Air Conditioning |
| ExteriorFinish | Brick, Vinyl Siding |
| FoundationType | Poured Concrete |
| HalfBathTotal | 1 |
| HeatingFuel | Natural Gas |
| HeatingType | Forced Air |
| StoriesTotal | 2 |
| SizeInterior | 1642 Sqft |
| Type | House |
| UtilityWater | Municipal Water |
Parking
| Detached Garage |
Land
| AccessType | Highway Access |
| Acreage | No |
| LandAmenities | Park, Place Of Worship, Playground, Public Transit, Schools, Shopping |
| Sewer | Municipal Sewage System |
| SizeDepth | 133 Ft |
| SizeFrontage | 69 Ft |
| SizeTotalText | Under 1/2 Acre |
| ZoningDescription | R4 |
Rooms
| Level | Type | Length | Width | Dimensions |
|---|---|---|---|---|
| Second Level | 4pc Bathroom | 11'5'' x 4'5'' | ||
| Second Level | Bedroom | 9'10'' x 8'3'' | ||
| Second Level | Bedroom | 10'11'' x 7'11'' | ||
| Second Level | Primary Bedroom | 11'3'' x 10'4'' | ||
| Basement | Other | Measurements not available | ||
| Basement | Laundry Room | 13'0'' x 9'2'' | ||
| Basement | Recreation Room | 20'6'' x 14'1'' | ||
| Main Level | 2pc Bathroom | 4'9'' x 4'5'' | ||
| Main Level | Kitchen | 12'4'' x 10'7'' | ||
| Main Level | Dining Room | 14'0'' x 11'7'' | ||
| Main Level | Living Room | 15'9'' x 10'9'' |
https://www.realtor.ca/real-estate/27491410/7-wycliffe-place-kitchener
Interested?
Contact us for more information
Cindy Dacosta
Broker
766 Old Hespeler Rd
Cambridge, Ontario N3H 5L8
Keleeci Dacosta
Salesperson
766 Old Hespeler Rd
Cambridge, Ontario N3H 5L8

















































