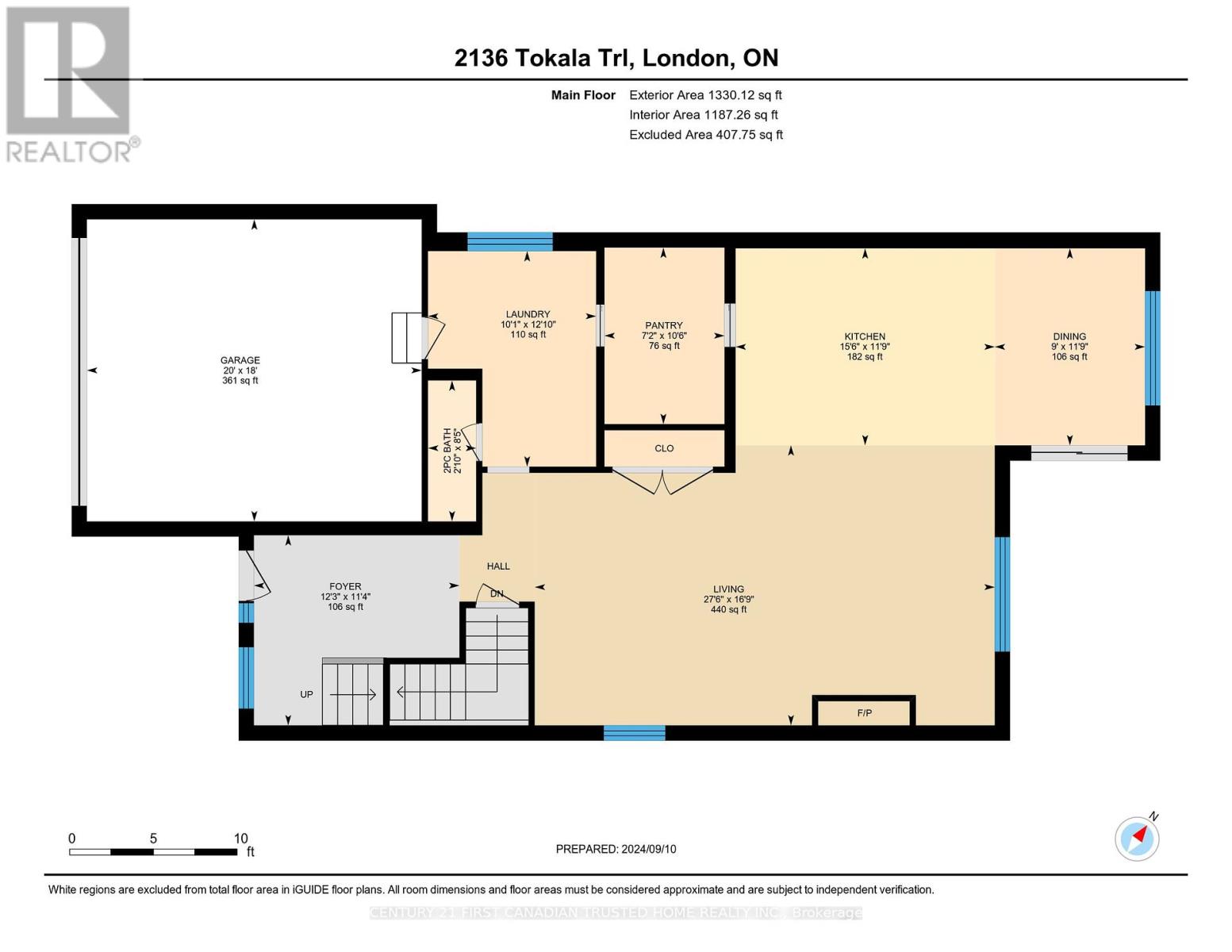2136 Tokala Trail London, Ontario N6G 0N6
$999,000
Experience absolute luxury in this 4-bedroom dream home partially backing onto the pond, located in the sought-after Fox Field neighborhood of London. This spacious and stunning property features high ceilings, premium finishes, and generous living areas. The living room, an ideal space for entertaining guests, features built-ins, electric fireplace, and oversized windows providing an abundance of natural light. Entertainment extends outdoors with a spacious covered porch accessible from the kitchen, offering an ideal spot to enjoy the summer weather. You Will Fall In Love With The Kitchen Which Boasts Beautiful Cabinetry, Quartz Counters, Stainless steel appliances, and a butler kitchen attached to the kitchen. The upper level features an oversized primary with ensuite, and three additional well appointed bedrooms. The dreamy Primary suite boasts a walk-in closet and a luxurious bath with soaker tub and beautiful glass shower, along with a double sliding door walk out to your private covered second story porch. The immense lookout basement is ready for your creativity, the basement also has a cold room, and plenty of storage space. The neighborhood is perfect for families, with parks, playgrounds, miles of walking/biking trails, shopping, restaurants and schools close by. (id:53282)
Property Details
| MLS® Number | X9343040 |
| Property Type | Single Family |
| Community Name | North S |
| AmenitiesNearBy | Public Transit, Schools |
| CommunityFeatures | School Bus |
| Features | Flat Site |
| ParkingSpaceTotal | 4 |
| Structure | Deck |
| ViewType | View Of Water |
Building
| BathroomTotal | 3 |
| BedroomsAboveGround | 4 |
| BedroomsTotal | 4 |
| Amenities | Fireplace(s) |
| Appliances | Water Heater, Dishwasher, Dryer, Refrigerator, Stove, Washer |
| BasementDevelopment | Unfinished |
| BasementType | N/a (unfinished) |
| ConstructionStyleAttachment | Detached |
| CoolingType | Central Air Conditioning |
| ExteriorFinish | Brick, Stucco |
| FireProtection | Smoke Detectors |
| FireplacePresent | Yes |
| FireplaceTotal | 1 |
| FlooringType | Tile |
| FoundationType | Poured Concrete |
| HalfBathTotal | 1 |
| HeatingFuel | Natural Gas |
| HeatingType | Forced Air |
| StoriesTotal | 2 |
| SizeInterior | 2499.9795 - 2999.975 Sqft |
| Type | House |
| UtilityWater | Municipal Water |
Parking
| Attached Garage |
Land
| Acreage | No |
| FenceType | Fenced Yard |
| LandAmenities | Public Transit, Schools |
| Sewer | Sanitary Sewer |
| SizeDepth | 108 Ft |
| SizeFrontage | 40 Ft ,1 In |
| SizeIrregular | 40.1 X 108 Ft |
| SizeTotalText | 40.1 X 108 Ft|under 1/2 Acre |
| ZoningDescription | R1-4(34) |
Rooms
| Level | Type | Length | Width | Dimensions |
|---|---|---|---|---|
| Second Level | Bathroom | 3.81 m | 2.31 m | 3.81 m x 2.31 m |
| Second Level | Primary Bedroom | 4.9 m | 4.54 m | 4.9 m x 4.54 m |
| Second Level | Bedroom 2 | 3.7 m | 3.78 m | 3.7 m x 3.78 m |
| Second Level | Bedroom 3 | 5.1 m | 3.35 m | 5.1 m x 3.35 m |
| Second Level | Bedroom 4 | 3.83 m | 3.32 m | 3.83 m x 3.32 m |
| Second Level | Bathroom | 3.83 m | 2.92 m | 3.83 m x 2.92 m |
| Main Level | Dining Room | 3.62 m | 2.74 m | 3.62 m x 2.74 m |
| Main Level | Pantry | 3.23 m | 3.23 m x Measurements not available | |
| Main Level | Living Room | 5.15 m | 7 m | 5.15 m x 7 m |
| Main Level | Kitchen | 3.63 m | 4.75 m | 3.63 m x 4.75 m |
| Main Level | Laundry Room | 3.68 m | 3.08 m | 3.68 m x 3.08 m |
| Main Level | Bathroom | 2.59 m | 0.86 m | 2.59 m x 0.86 m |
Utilities
| Cable | Installed |
| Sewer | Installed |
https://www.realtor.ca/real-estate/27398248/2136-tokala-trail-london-north-s
Interested?
Contact us for more information
Anish Srivastava
Broker of Record
Ajay Srivastava
Broker









































