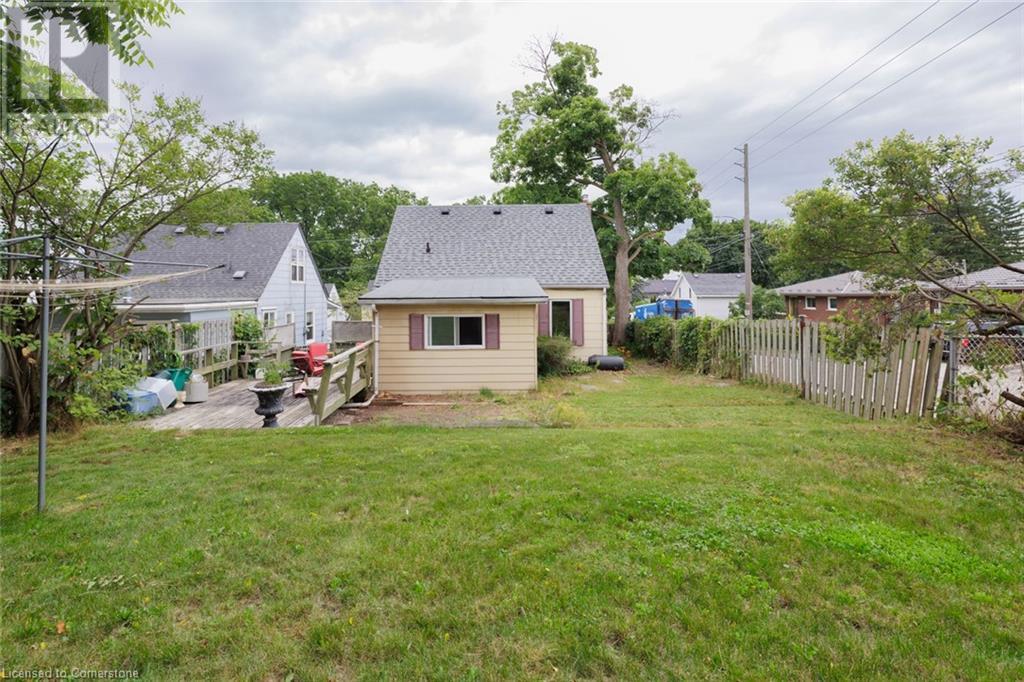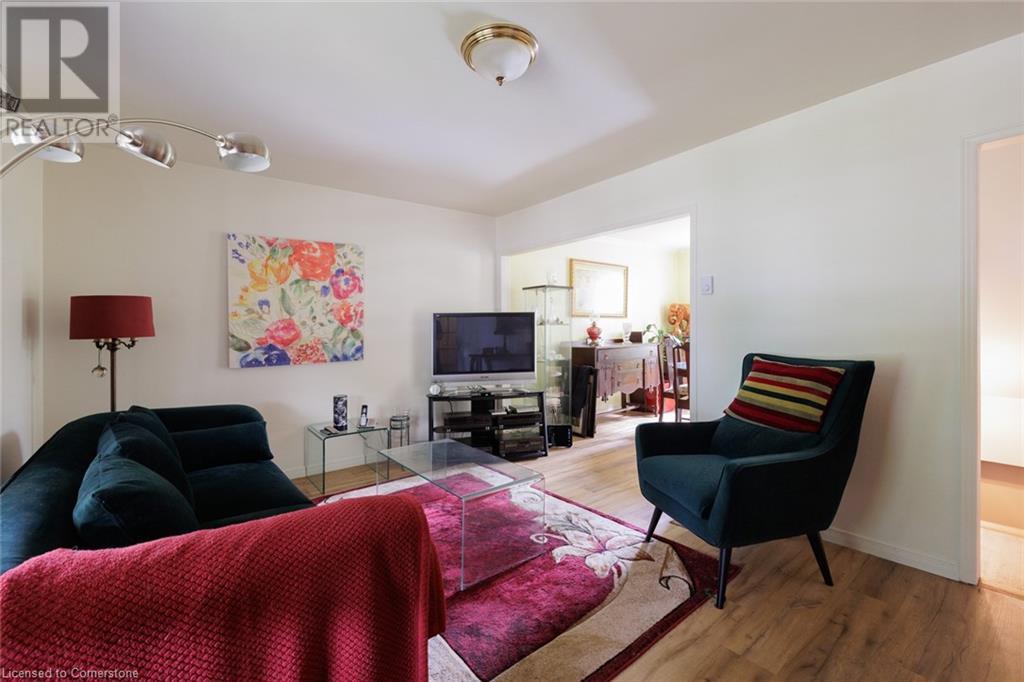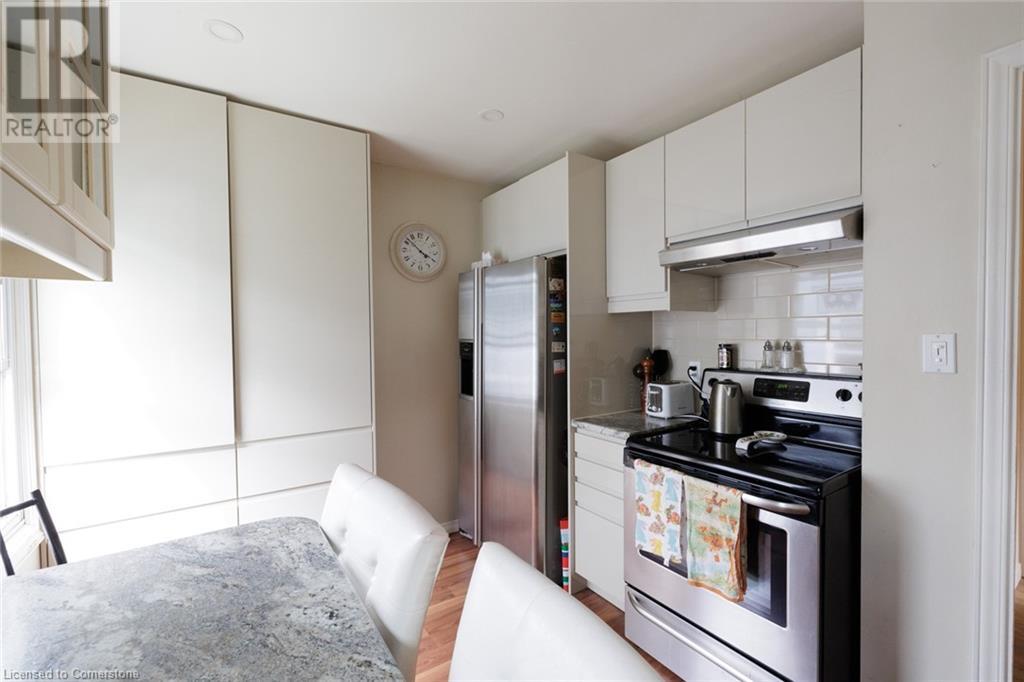2 Dunkirk Avenue Guelph, Ontario N1E 4N8
2 Bedroom
1 Bathroom
1428 sqft
Window Air Conditioner
Stove
$629,900
Welcome to 2 Dunkirk Ave! Located near all amenities, great schools and St. George's Park. This charming home is situated on a nice size corner lot, featuring a lovely eat-in kitchen, and 2 bright bedrooms upstairs. It has a basement walk up just off the finished rec room with a woodstove. Don't miss your chance to enjoy relaxing out on the covered front porch, or the back deck, book your showing today! (id:53282)
Property Details
| MLS® Number | 40611951 |
| Property Type | Single Family |
| AmenitiesNearBy | Park, Schools |
| EquipmentType | Rental Water Softener, Water Heater |
| Features | Paved Driveway |
| ParkingSpaceTotal | 2 |
| RentalEquipmentType | Rental Water Softener, Water Heater |
| Structure | Shed, Porch |
Building
| BathroomTotal | 1 |
| BedroomsAboveGround | 2 |
| BedroomsTotal | 2 |
| Appliances | Dishwasher, Dryer, Refrigerator, Stove, Water Softener, Washer |
| BasementDevelopment | Partially Finished |
| BasementType | Full (partially Finished) |
| ConstructedDate | 1947 |
| ConstructionMaterial | Wood Frame |
| ConstructionStyleAttachment | Detached |
| CoolingType | Window Air Conditioner |
| ExteriorFinish | Other, Wood |
| FoundationType | Unknown |
| HeatingFuel | Electric |
| HeatingType | Stove |
| StoriesTotal | 2 |
| SizeInterior | 1428 Sqft |
| Type | House |
| UtilityWater | Municipal Water |
Land
| Acreage | No |
| LandAmenities | Park, Schools |
| Sewer | Municipal Sewage System |
| SizeDepth | 115 Ft |
| SizeFrontage | 40 Ft |
| SizeIrregular | 0.105 |
| SizeTotal | 0.105 Ac|under 1/2 Acre |
| SizeTotalText | 0.105 Ac|under 1/2 Acre |
| ZoningDescription | R1b |
Rooms
| Level | Type | Length | Width | Dimensions |
|---|---|---|---|---|
| Second Level | Bedroom | 10'0'' x 12'6'' | ||
| Second Level | Primary Bedroom | 9'2'' x 15'7'' | ||
| Basement | Recreation Room | 19'10'' x 11'11'' | ||
| Basement | Laundry Room | 8'9'' x 9'7'' | ||
| Main Level | Family Room | 12'0'' x 12'9'' | ||
| Main Level | 4pc Bathroom | Measurements not available | ||
| Main Level | Kitchen | 12'8'' x 9'0'' | ||
| Main Level | Dining Room | 9'11'' x 11'3'' | ||
| Main Level | Living Room | 14'7'' x 11'4'' |
Utilities
| Cable | Available |
| Electricity | Available |
https://www.realtor.ca/real-estate/27100674/2-dunkirk-avenue-guelph
Interested?
Contact us for more information
Jillian Bolender
Salesperson
RE/MAX Real Estate Centre Inc. Brokerage-3
766 Old Hespeler Rd., Ut#b
Cambridge, Ontario N3H 5L8
766 Old Hespeler Rd., Ut#b
Cambridge, Ontario N3H 5L8


































