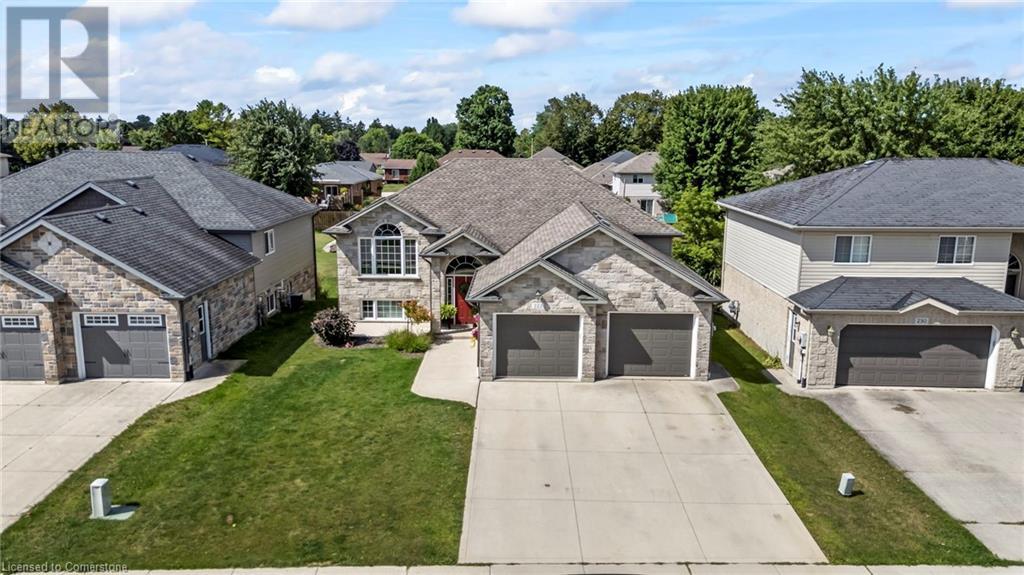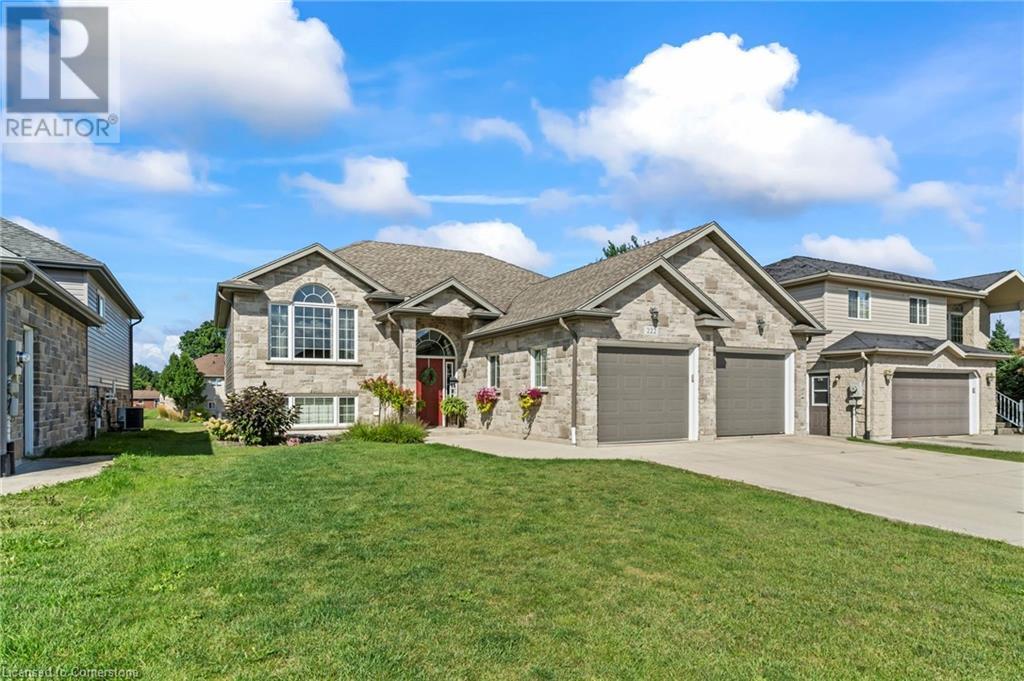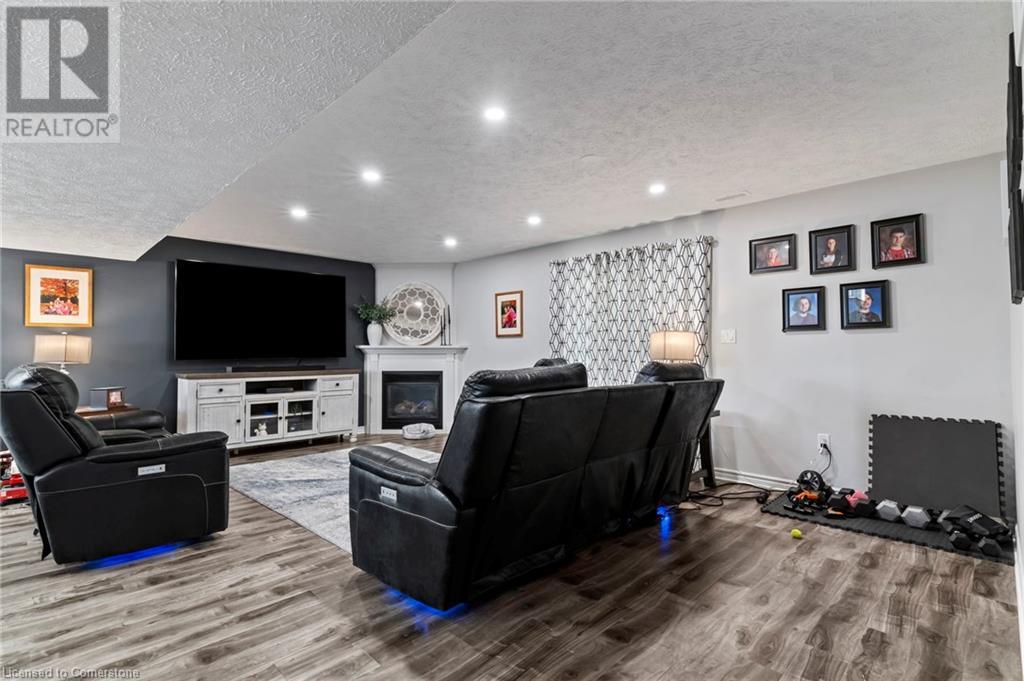222 17th Avenue Hanover, Ontario N4N 3V4
5 Bedroom
2 Bathroom
1654.03 sqft
Raised Bungalow
Central Air Conditioning
Forced Air
$640,000
Beautiful bright Brick bungalow , Offers 5 bedrooms, 2 baths. Both levels finished. Open concept kit/dining & living area with hardwood floors & patio doors to large deck. Lower level family room has sliders to the rear yard and gas fireplace, exit from laundry/utility room to the double car garage. Roughed in central vac., gas heat, spacious foyer with ceramic flooring. Triple concrete drive. This home is a great family home on a newer subdivision. Call for a personal showing. (id:53282)
Property Details
| MLS® Number | 40635004 |
| Property Type | Single Family |
| AmenitiesNearBy | Hospital, Park, Playground, Schools, Shopping |
| CommunicationType | High Speed Internet |
| CommunityFeatures | Quiet Area |
| EquipmentType | Other, Water Heater |
| Features | Gazebo |
| ParkingSpaceTotal | 6 |
| RentalEquipmentType | Other, Water Heater |
Building
| BathroomTotal | 2 |
| BedroomsAboveGround | 3 |
| BedroomsBelowGround | 2 |
| BedroomsTotal | 5 |
| Appliances | Central Vacuum - Roughed In, Dishwasher, Refrigerator, Stove, Hood Fan, Window Coverings, Garage Door Opener |
| ArchitecturalStyle | Raised Bungalow |
| BasementDevelopment | Finished |
| BasementType | Full (finished) |
| ConstructedDate | 2010 |
| ConstructionStyleAttachment | Detached |
| CoolingType | Central Air Conditioning |
| ExteriorFinish | Brick, Concrete, Shingles |
| FireProtection | Smoke Detectors |
| FoundationType | Poured Concrete |
| HeatingFuel | Natural Gas |
| HeatingType | Forced Air |
| StoriesTotal | 1 |
| SizeInterior | 1654.03 Sqft |
| Type | House |
| UtilityWater | Municipal Water |
Parking
| Attached Garage |
Land
| Acreage | No |
| LandAmenities | Hospital, Park, Playground, Schools, Shopping |
| Sewer | Municipal Sewage System |
| SizeDepth | 100 Ft |
| SizeFrontage | 54 Ft |
| SizeTotalText | Under 1/2 Acre |
| ZoningDescription | Single Family |
Rooms
| Level | Type | Length | Width | Dimensions |
|---|---|---|---|---|
| Basement | Utility Room | 12'6'' x 15'7'' | ||
| Basement | Recreation Room | 15'10'' x 19'7'' | ||
| Basement | Bedroom | 10'8'' x 9'5'' | ||
| Basement | Bedroom | 10'6'' x 10'0'' | ||
| Basement | 3pc Bathroom | 8'2'' x 6'4'' | ||
| Main Level | Foyer | 12'2'' x 10'4'' | ||
| Main Level | Primary Bedroom | 12'11'' x 10'10'' | ||
| Main Level | Bedroom | 10'1'' x 8'11'' | ||
| Main Level | Bedroom | 10'1'' x 9'2'' | ||
| Main Level | 3pc Bathroom | 10'0'' x 10'2'' | ||
| Main Level | Living Room | 14'6'' x 11'2'' | ||
| Main Level | Dining Room | 11'0'' x 9'6'' | ||
| Main Level | Kitchen | 11'0'' x 11'0'' |
Utilities
| Cable | Available |
| Electricity | Available |
| Natural Gas | Available |
| Telephone | Available |
https://www.realtor.ca/real-estate/27328436/222-17th-avenue-hanover
Interested?
Contact us for more information
Darryl Zuber
Salesperson
Red And White Realty Inc.
42 Zaduk Court
Conestogo, Ontario N0B 1N0
42 Zaduk Court
Conestogo, Ontario N0B 1N0









































