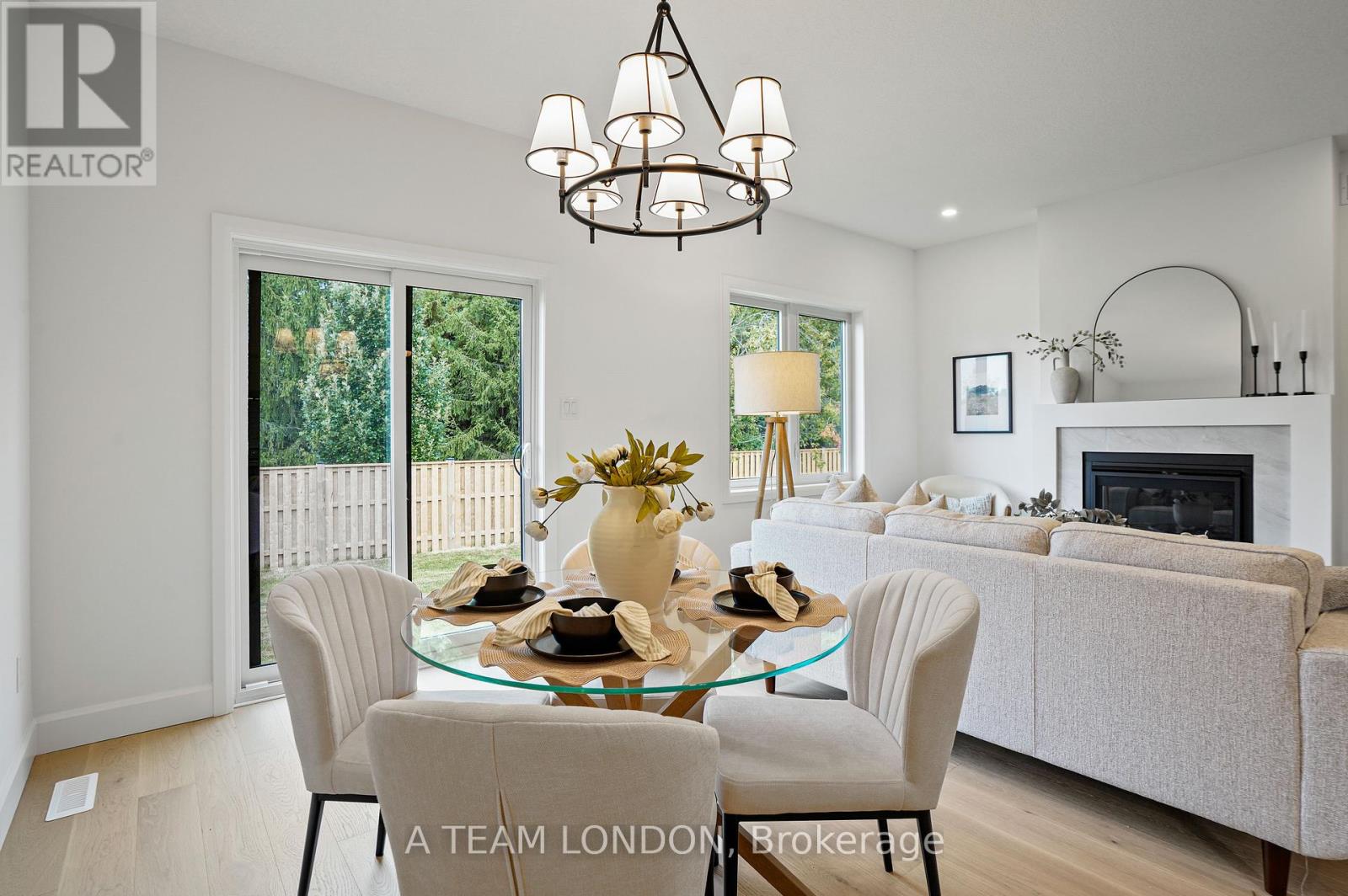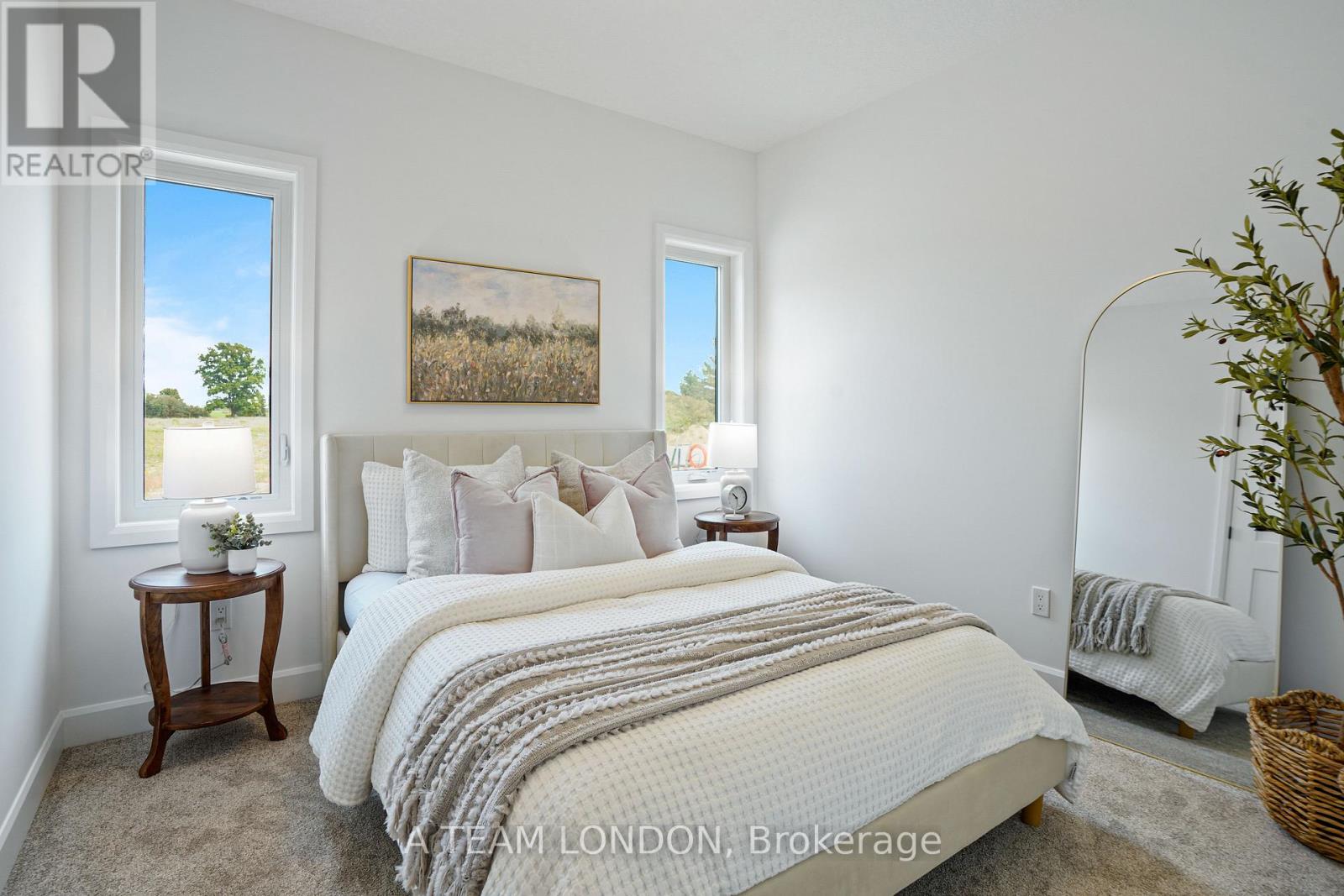295 Ashford Street Central Elgin, Ontario A0A 0A0
$719,900
This one floor home by Melchers Developments is complete and ready to move in!! Nestled in Belmont, this new subdivision, Canterbury Heights offers the perfect blend of comfort and convenience, located within walking distance to the local arena, sports fields, disc golf course and also a easy commute to the 401. The kitchen features a large island, stylish cabinetry,, tiled backsplash and modern light fixtures. Adjacent to the kitchen is the dining area perfect for entertaining guests or enjoying family meals. The bright living room is a versatile space complete with a gas fireplace. The primary bedroom off the living room features a large walk in closet and ensuite. Additionally, there are two additional bedrooms and a full bathroom for overnight guests plus the laundry is on the main level and has loads or folding space for all your loads of laundry! BONUS all appliances included!! (id:53282)
Open House
This property has open houses!
11:00 am
Ends at:4:00 pm
11:00 am
Ends at:4:00 pm
Property Details
| MLS® Number | X9305606 |
| Property Type | Single Family |
| Community Name | Belmont |
| EquipmentType | Water Heater - Gas |
| Features | Flat Site |
| ParkingSpaceTotal | 3 |
| RentalEquipmentType | Water Heater - Gas |
| Structure | Porch |
Building
| BathroomTotal | 2 |
| BedroomsAboveGround | 3 |
| BedroomsTotal | 3 |
| Amenities | Fireplace(s) |
| Appliances | Dishwasher, Dryer, Refrigerator, Stove, Washer |
| ArchitecturalStyle | Bungalow |
| BasementDevelopment | Unfinished |
| BasementType | Full (unfinished) |
| ConstructionStyleAttachment | Detached |
| CoolingType | Central Air Conditioning |
| ExteriorFinish | Brick, Vinyl Siding |
| FireplacePresent | Yes |
| FireplaceTotal | 1 |
| FoundationType | Poured Concrete |
| HeatingFuel | Natural Gas |
| HeatingType | Forced Air |
| StoriesTotal | 1 |
| SizeInterior | 1099.9909 - 1499.9875 Sqft |
| Type | House |
| UtilityWater | Municipal Water |
Parking
| Attached Garage | |
| Inside Entry |
Land
| Acreage | No |
| Sewer | Sanitary Sewer |
| SizeDepth | 115 Ft |
| SizeFrontage | 44 Ft ,4 In |
| SizeIrregular | 44.4 X 115 Ft |
| SizeTotalText | 44.4 X 115 Ft |
| ZoningDescription | Res |
Rooms
| Level | Type | Length | Width | Dimensions |
|---|---|---|---|---|
| Main Level | Bedroom 3 | 3.04 m | 3.35 m | 3.04 m x 3.35 m |
| Main Level | Bedroom 2 | 3.01 m | 3.29 m | 3.01 m x 3.29 m |
| Main Level | Bathroom | 1 m | 1 m | 1 m x 1 m |
| Main Level | Bedroom | 3.44 m | 4.96 m | 3.44 m x 4.96 m |
| Main Level | Bathroom | 1 m | 1 m | 1 m x 1 m |
| Main Level | Kitchen | 3.13 m | 3.32 m | 3.13 m x 3.32 m |
| Main Level | Dining Room | 2.74 m | 4.35 m | 2.74 m x 4.35 m |
| Main Level | Living Room | 2.77 m | 4.96 m | 2.77 m x 4.96 m |
| Main Level | Laundry Room | 2 m | 2 m x Measurements not available |
https://www.realtor.ca/real-estate/27381212/295-ashford-street-central-elgin-belmont-belmont
Interested?
Contact us for more information
Kim Usher
Salesperson

































