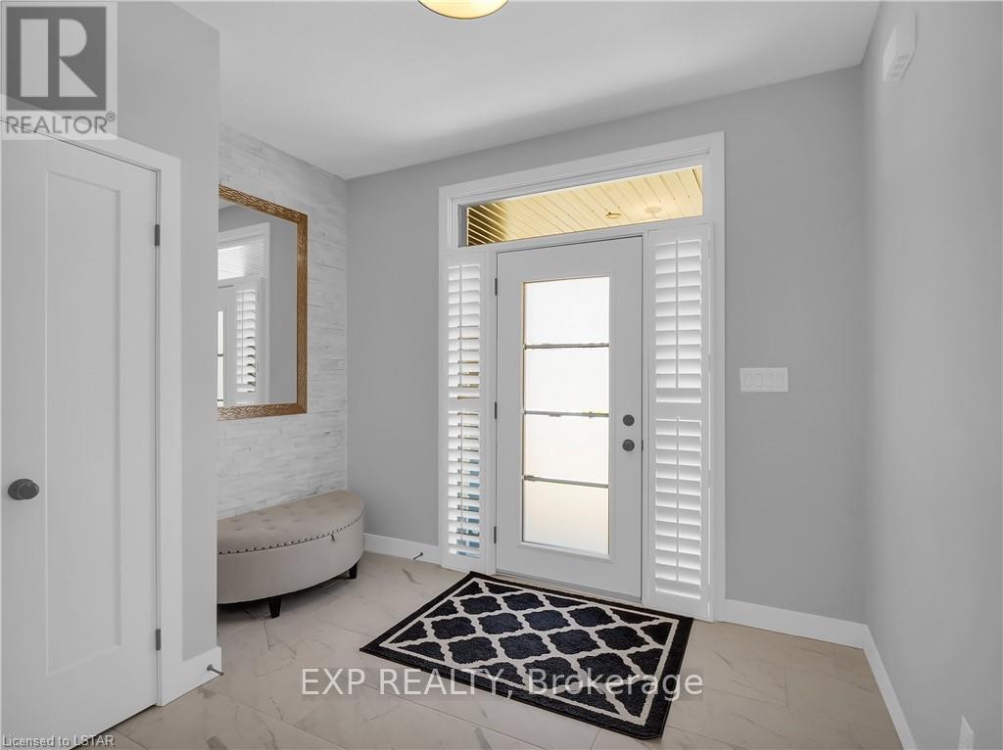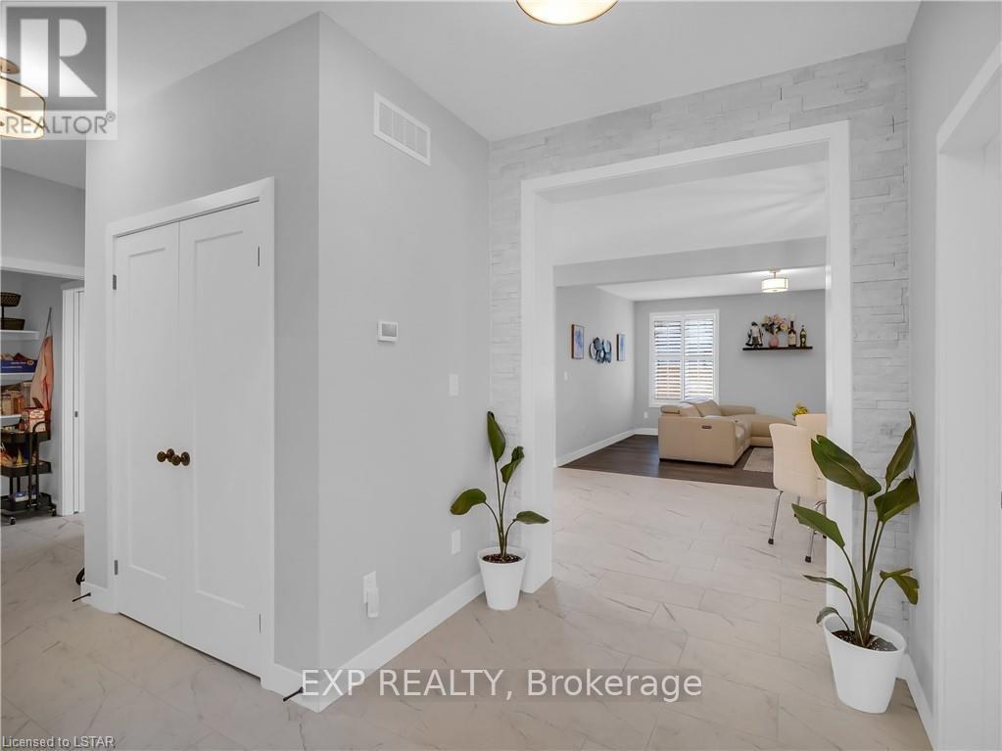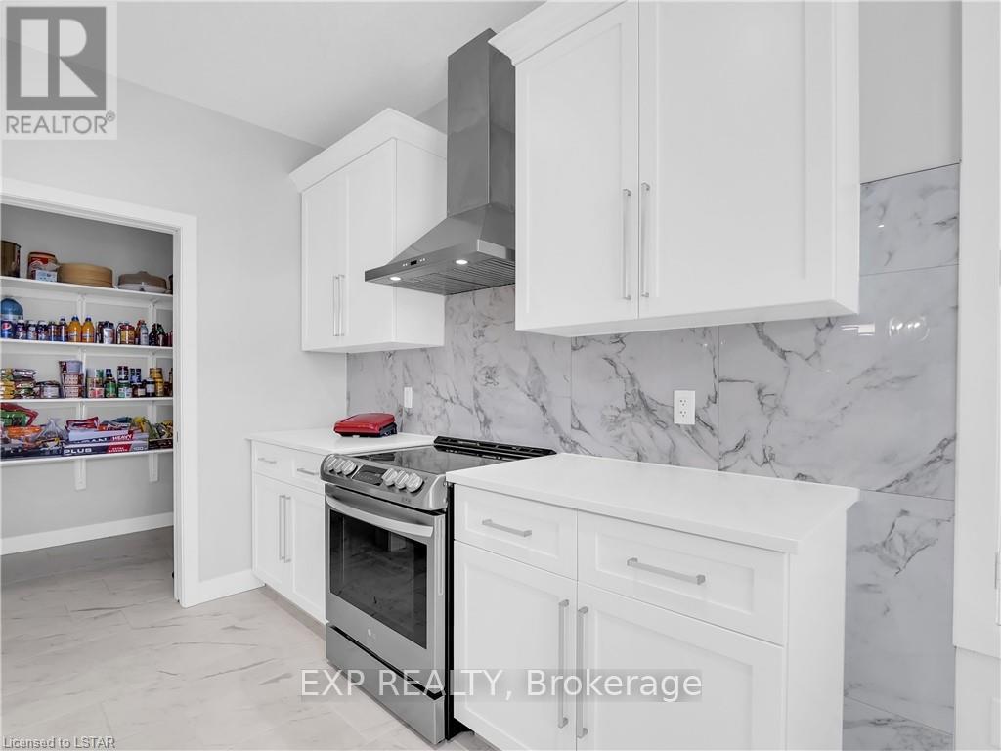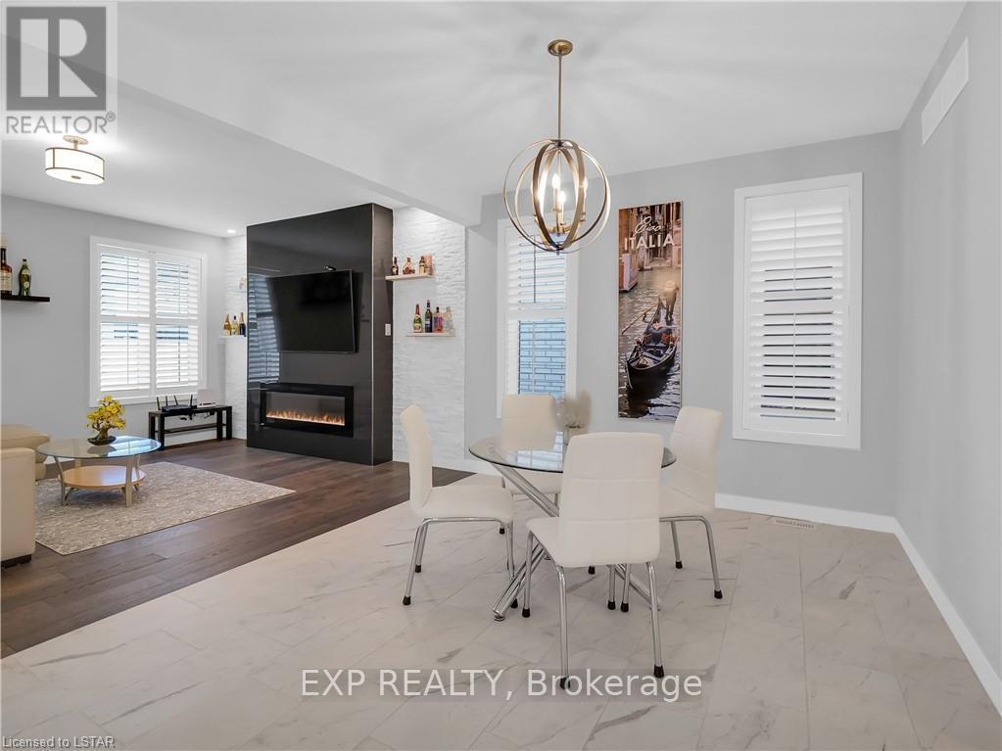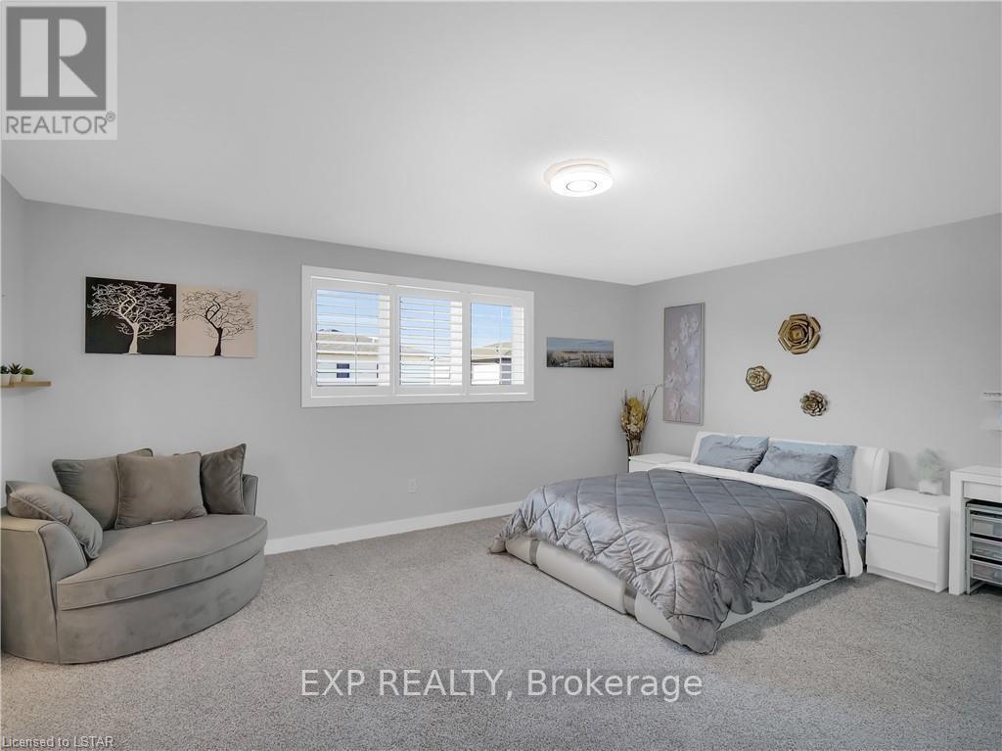5 Bedroom
4 Bathroom
1999.983 - 2499.9795 sqft
Fireplace
Central Air Conditioning, Air Exchanger
Forced Air
$1,139,900
Spacious 4+1 Bedroom home located in desirable North London. Just 3 years old! Tenant occupied with a lease until March 31, 2025. Current rent is $3,100/month plus utilities. Attractive contemporary exterior design with brick and stone. Relax on the covered front porch. Many upgrades and nicely finished throughout. Large welcoming foyer with beautiful tiled flooring. Eat-in kitchen with custom cabinetry, crown molding, quartz counters, large island with breakfast bar, tiled backsplash and walk-in panty. Bright sun filled dinette with patio doors to access the backyard. Additional dining area adjacent to the living room. Lots of open space for family gatherings! The focal point on the living room is the stone and tiled feature wall with a modern electric fireplace. Main floor features include 9' ceilings, many pot lights and beautiful tile and hardwood flooring. Beautiful California shutters throughout most of the home. Huge primary bedroom with a large walk-in closet. Luxury ensuite bathroom with 2 sinks, quartz counter, soaker tub and tiled & glass shower. 3 additional large bedrooms upstairs and a 4 piece bathroom. Convenient upper floor laundry room with additional storage. The basement adds lots of additional living space. It features a huge rec room that's ideal for entertaining, a 5th bedroom and 3 piece bathroom with tiled and glass shower. Fully fenced rear yard. Loaded with upgrades including quartz counter in all 4 bathrooms. Located in a great neighbourhood close to schools and all amenities. This is a must-see home and is perfect for a growing family! (id:53282)
Property Details
|
MLS® Number
|
X9194947 |
|
Property Type
|
Single Family |
|
Community Name
|
North S |
|
AmenitiesNearBy
|
Place Of Worship, Schools |
|
EquipmentType
|
Water Heater - Gas |
|
Features
|
Flat Site, Sump Pump |
|
ParkingSpaceTotal
|
4 |
|
RentalEquipmentType
|
Water Heater - Gas |
Building
|
BathroomTotal
|
4 |
|
BedroomsAboveGround
|
4 |
|
BedroomsBelowGround
|
1 |
|
BedroomsTotal
|
5 |
|
Amenities
|
Fireplace(s) |
|
Appliances
|
Garage Door Opener Remote(s), Dishwasher, Dryer, Range, Refrigerator, Stove, Washer |
|
BasementDevelopment
|
Finished |
|
BasementType
|
N/a (finished) |
|
ConstructionStyleAttachment
|
Detached |
|
CoolingType
|
Central Air Conditioning, Air Exchanger |
|
ExteriorFinish
|
Brick, Vinyl Siding |
|
FireplacePresent
|
Yes |
|
FireplaceTotal
|
1 |
|
FoundationType
|
Poured Concrete |
|
HalfBathTotal
|
1 |
|
HeatingFuel
|
Natural Gas |
|
HeatingType
|
Forced Air |
|
StoriesTotal
|
2 |
|
SizeInterior
|
1999.983 - 2499.9795 Sqft |
|
Type
|
House |
|
UtilityWater
|
Municipal Water |
Parking
Land
|
Acreage
|
No |
|
FenceType
|
Fenced Yard |
|
LandAmenities
|
Place Of Worship, Schools |
|
Sewer
|
Sanitary Sewer |
|
SizeDepth
|
108 Ft ,3 In |
|
SizeFrontage
|
40 Ft |
|
SizeIrregular
|
40 X 108.3 Ft |
|
SizeTotalText
|
40 X 108.3 Ft|under 1/2 Acre |
|
ZoningDescription
|
R1-4 |
Rooms
| Level |
Type |
Length |
Width |
Dimensions |
|
Second Level |
Primary Bedroom |
4.27 m |
5.23 m |
4.27 m x 5.23 m |
|
Second Level |
Bedroom 2 |
4.27 m |
3.66 m |
4.27 m x 3.66 m |
|
Second Level |
Bedroom 3 |
4.17 m |
3.56 m |
4.17 m x 3.56 m |
|
Second Level |
Bedroom 4 |
3.43 m |
3.56 m |
3.43 m x 3.56 m |
|
Second Level |
Laundry Room |
2.57 m |
1.75 m |
2.57 m x 1.75 m |
|
Basement |
Bedroom 5 |
3.65 m |
3.07 m |
3.65 m x 3.07 m |
|
Basement |
Recreational, Games Room |
9.75 m |
4.96 m |
9.75 m x 4.96 m |
|
Ground Level |
Great Room |
4.17 m |
5.08 m |
4.17 m x 5.08 m |
|
Ground Level |
Kitchen |
5.79 m |
4.88 m |
5.79 m x 4.88 m |
|
Ground Level |
Pantry |
1.98 m |
0.61 m |
1.98 m x 0.61 m |
|
Ground Level |
Dining Room |
3.41 m |
4.05 m |
3.41 m x 4.05 m |
Utilities
https://www.realtor.ca/real-estate/27223594/2290-tokala-trail-london-north-s



