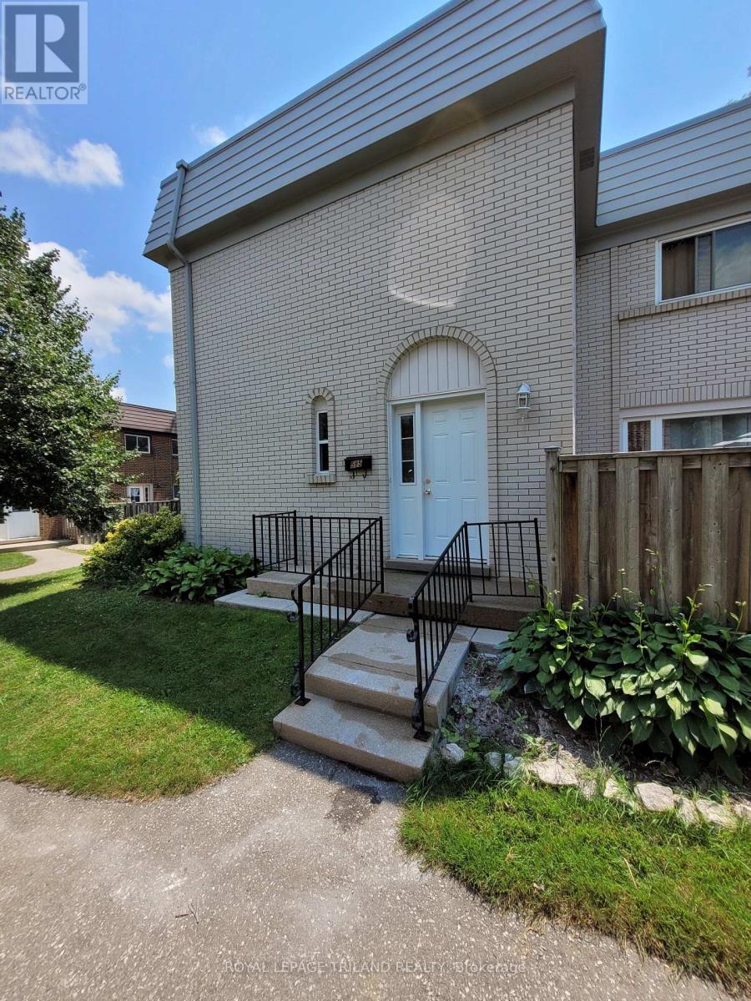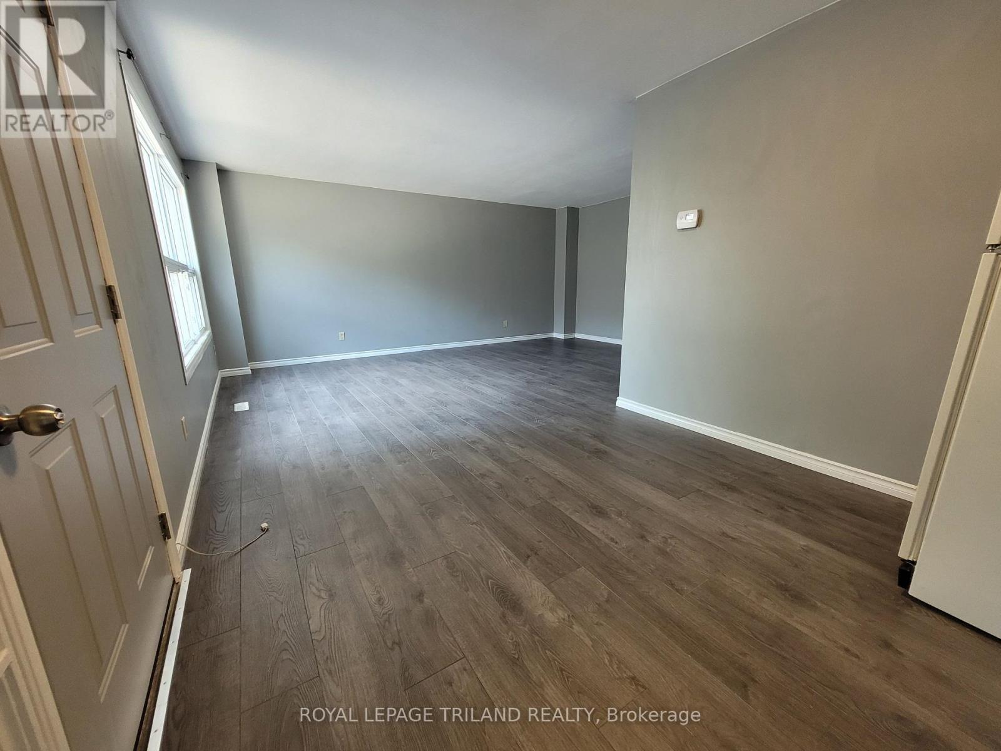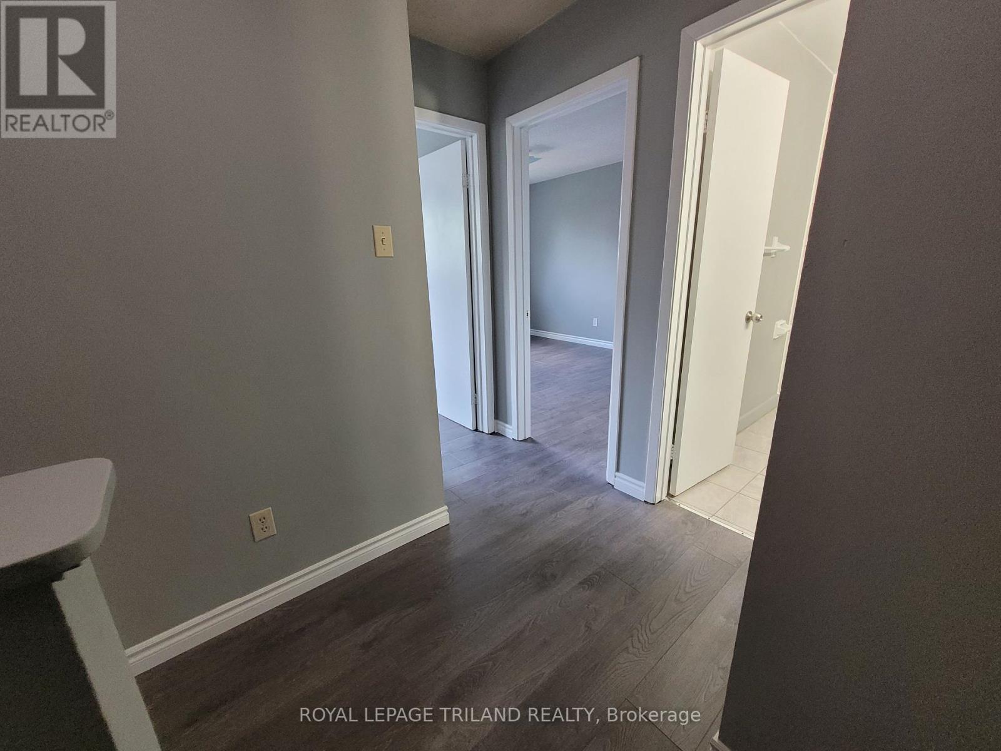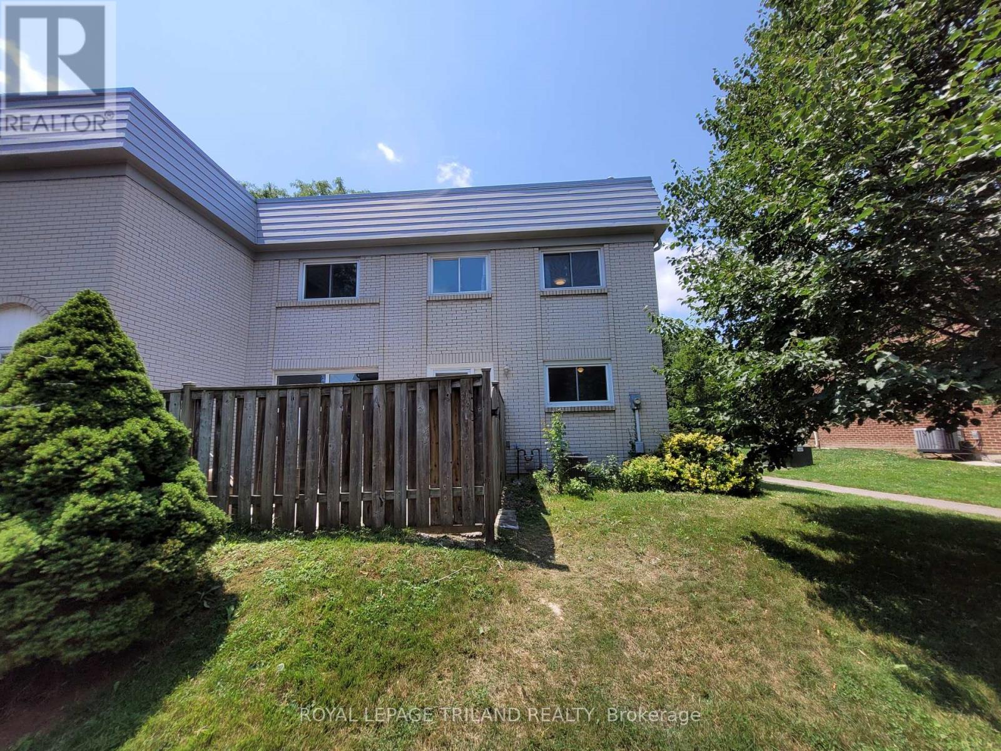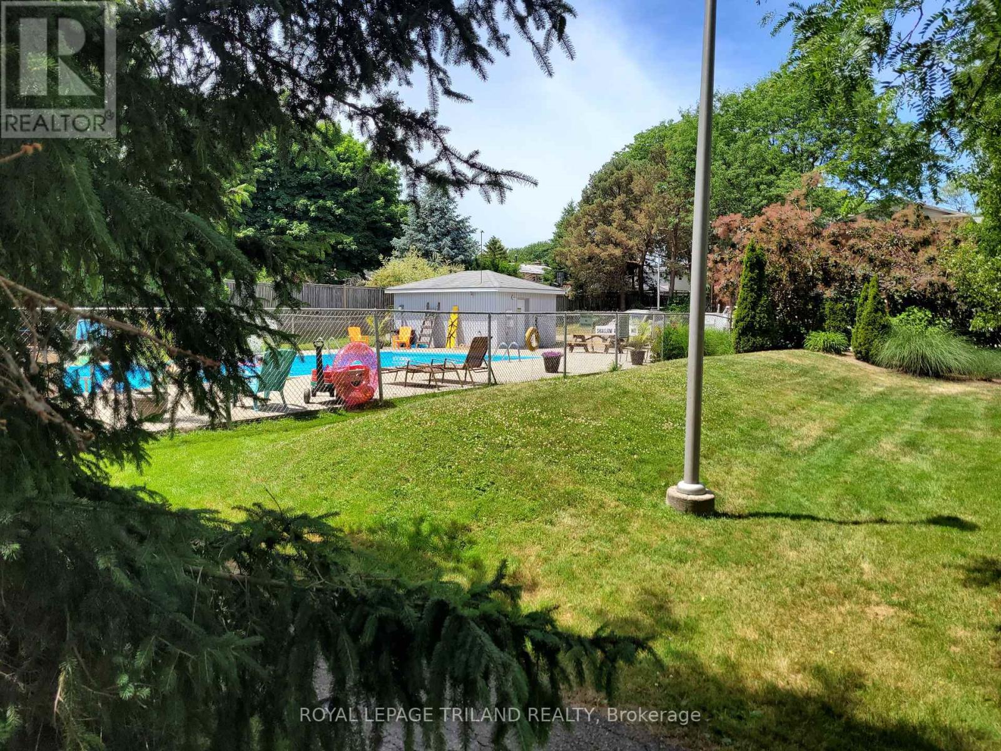66 - 585 Gainsborough Road London, Ontario N6G 2C5
$2,300 Monthly
Spacious condo available for lease. No grass cutting, no shovelling, no paying for water! And the complex has a POOL!! $2300 plus all utilities--except water. 3 good sized bedrooms, 2.5 bathrooms! Large open concept living room and dining room just off the kitchen. Brand new counters, backsplash and dishwasher in kitchen. 2 fridges so you can stock up. Large living room in basement along with a full bathroom. New flooring everywhere. Large patio to enjoy the summer. Close to shopping, schools and bussing. 2 parking spaces plus visitor parking. Available now! Vacant, clean and ready for you to move in! (id:53282)
Property Details
| MLS® Number | X9350098 |
| Property Type | Single Family |
| Community Name | North F |
| CommunityFeatures | Pet Restrictions |
| ParkingSpaceTotal | 2 |
Building
| BathroomTotal | 3 |
| BedroomsAboveGround | 3 |
| BedroomsTotal | 3 |
| Appliances | Dryer, Refrigerator, Stove, Washer |
| BasementDevelopment | Finished |
| BasementType | Full (finished) |
| CoolingType | Central Air Conditioning |
| ExteriorFinish | Brick |
| HalfBathTotal | 1 |
| HeatingFuel | Natural Gas |
| HeatingType | Forced Air |
| StoriesTotal | 2 |
| SizeInterior | 1199.9898 - 1398.9887 Sqft |
| Type | Row / Townhouse |
Land
| Acreage | No |
Rooms
| Level | Type | Length | Width | Dimensions |
|---|---|---|---|---|
| Second Level | Bedroom | 4.8 m | 3.1 m | 4.8 m x 3.1 m |
| Second Level | Bedroom 2 | 4.22 m | 2.87 m | 4.22 m x 2.87 m |
| Second Level | Bedroom 3 | 3 m | 2.95 m | 3 m x 2.95 m |
| Lower Level | Laundry Room | 2.5 m | 3 m | 2.5 m x 3 m |
| Lower Level | Family Room | 5.79 m | 4.17 m | 5.79 m x 4.17 m |
| Main Level | Kitchen | 2.498 m | 2.46 m | 2.498 m x 2.46 m |
| Main Level | Dining Room | 3.02 m | 2.77 m | 3.02 m x 2.77 m |
| Main Level | Living Room | 5.84 m | 3.84 m | 5.84 m x 3.84 m |
https://www.realtor.ca/real-estate/27416575/66-585-gainsborough-road-london-north-f
Interested?
Contact us for more information
Jonathan Wiseman
Salesperson

