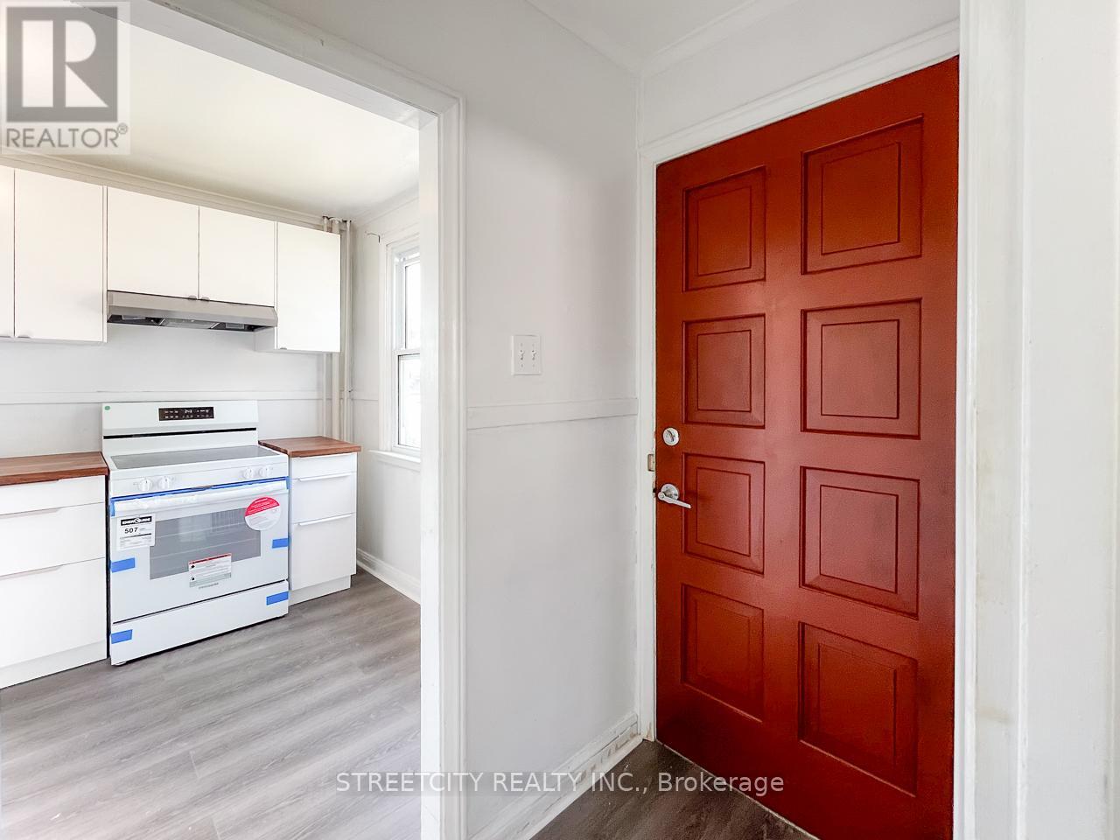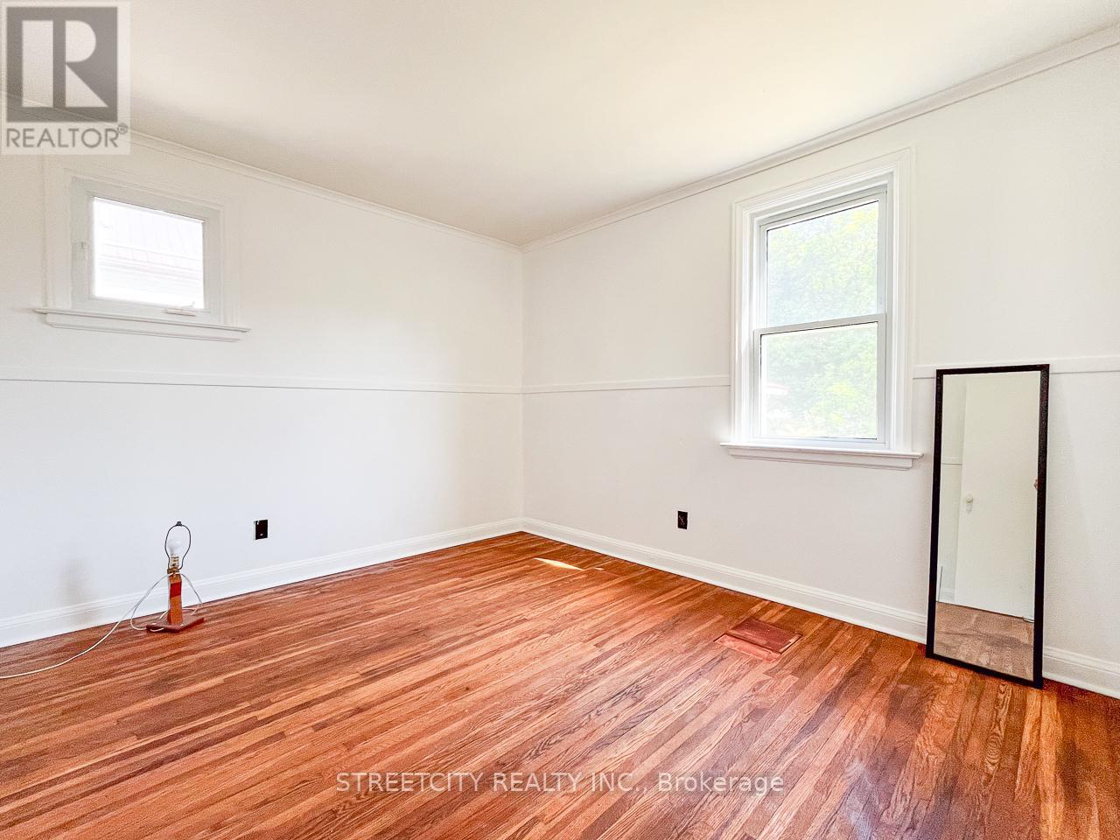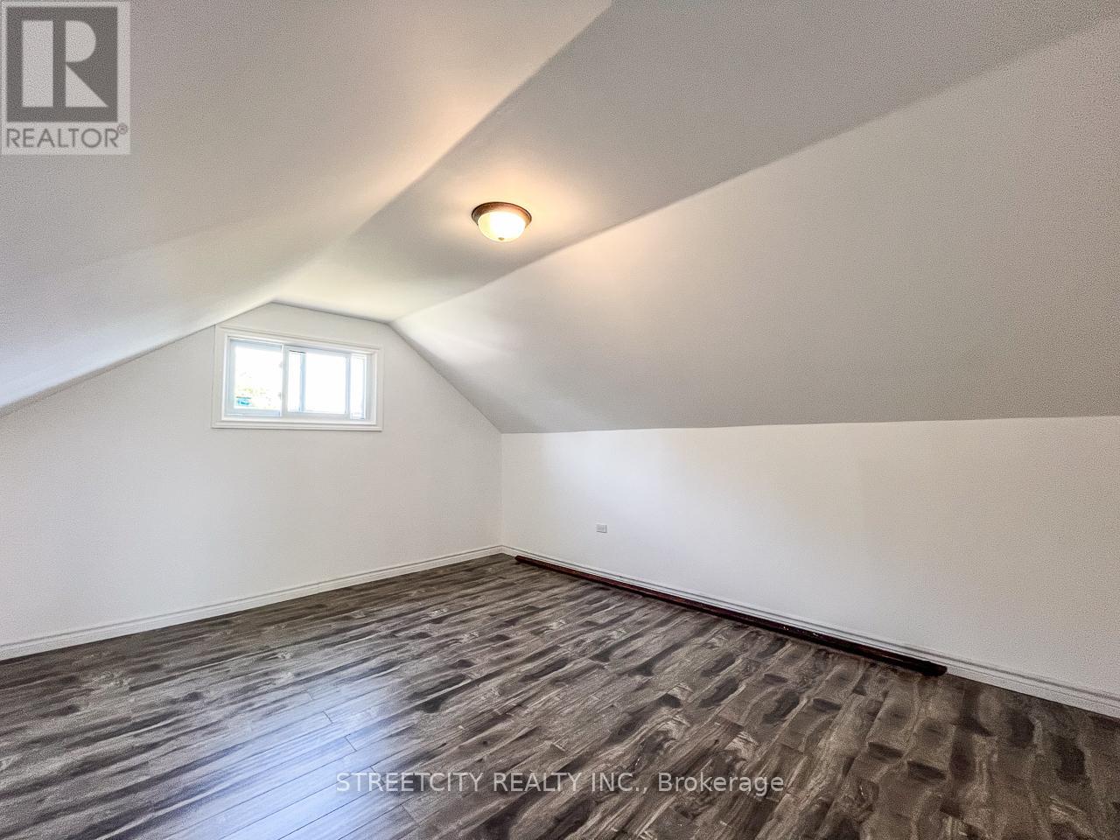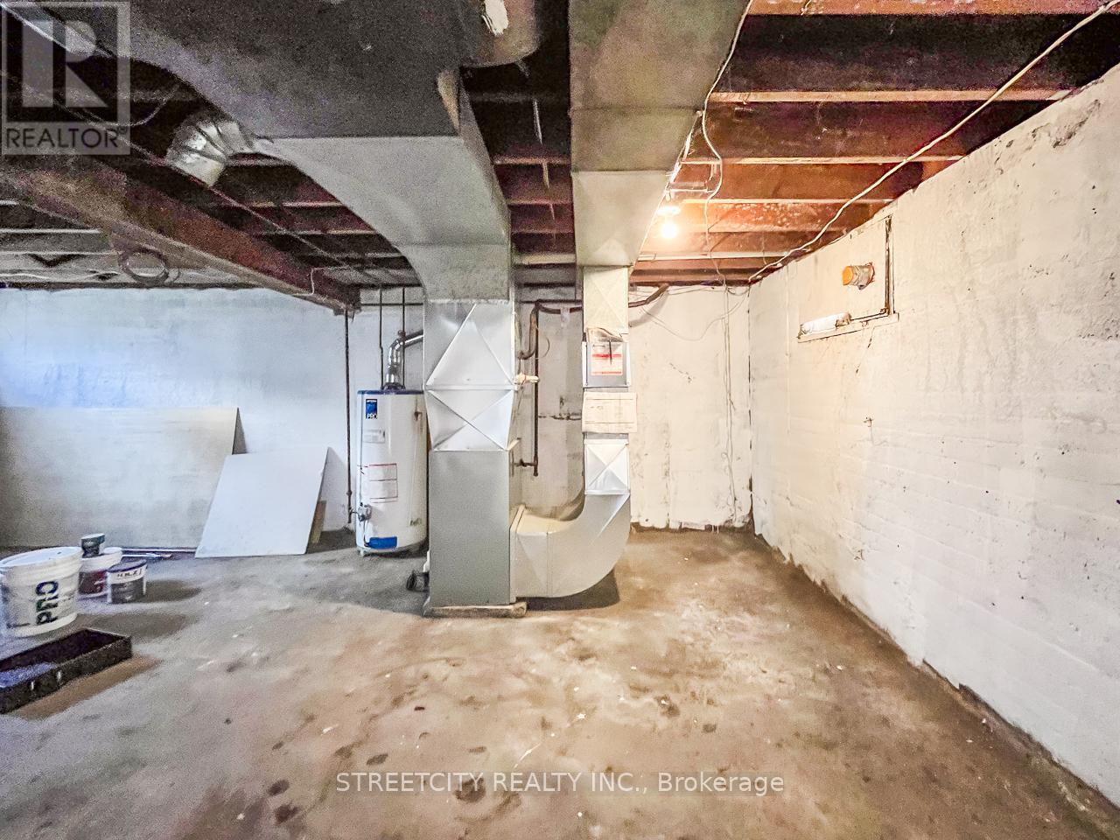116 Sterling Street London, Ontario N5Y 1Y8
$439,000
Attention all investors and first-time buyers! This 3-bedroom detached home sits on a spacious 50' x 132' lot in an A+ location. Conveniently located close to transit, shopping, parks, schools, a community centre, Fanshawe College, and Western University, this property offers easy access to everything you need. The home is right next to commercial areas and is just off Oxford Street, a major artery connecting London East and West. Recent updates include new windows, a new kitchen, and a newly finished attic space. Seller open to hold first mortgage. Don't miss this fantastic opportunity! (id:53282)
Property Details
| MLS® Number | X9284154 |
| Property Type | Single Family |
| Community Name | East C |
| Features | Carpet Free |
| ParkingSpaceTotal | 2 |
Building
| BathroomTotal | 1 |
| BedroomsAboveGround | 3 |
| BedroomsTotal | 3 |
| Appliances | Water Heater |
| BasementDevelopment | Unfinished |
| BasementType | N/a (unfinished) |
| ConstructionStyleAttachment | Detached |
| CoolingType | Central Air Conditioning |
| ExteriorFinish | Aluminum Siding |
| FoundationType | Poured Concrete |
| HeatingFuel | Natural Gas |
| HeatingType | Forced Air |
| StoriesTotal | 2 |
| SizeInterior | 699.9943 - 1099.9909 Sqft |
| Type | House |
| UtilityWater | Municipal Water |
Land
| Acreage | No |
| Sewer | Sanitary Sewer |
| SizeDepth | 132 Ft |
| SizeFrontage | 50 Ft |
| SizeIrregular | 50 X 132 Ft |
| SizeTotalText | 50 X 132 Ft |
Rooms
| Level | Type | Length | Width | Dimensions |
|---|---|---|---|---|
| Main Level | Foyer | 97 m | 1.88 m | 97 m x 1.88 m |
| Main Level | Living Room | 3.48 m | 5 m | 3.48 m x 5 m |
| Main Level | Kitchen | 4.09 m | 2.41 m | 4.09 m x 2.41 m |
| Main Level | Bathroom | 2.06 m | 1.47 m | 2.06 m x 1.47 m |
| Main Level | Bedroom | 3.53 m | 3 m | 3.53 m x 3 m |
| Main Level | Bedroom 2 | 3.15 m | 2.82 m | 3.15 m x 2.82 m |
| Main Level | Bedroom 3 | 3.58 m | 4.5 m | 3.58 m x 4.5 m |
https://www.realtor.ca/real-estate/27346754/116-sterling-street-london-east-c
Interested?
Contact us for more information
Tony Tang
Salesperson
519 York Street
London, Ontario N6B 1R4








































