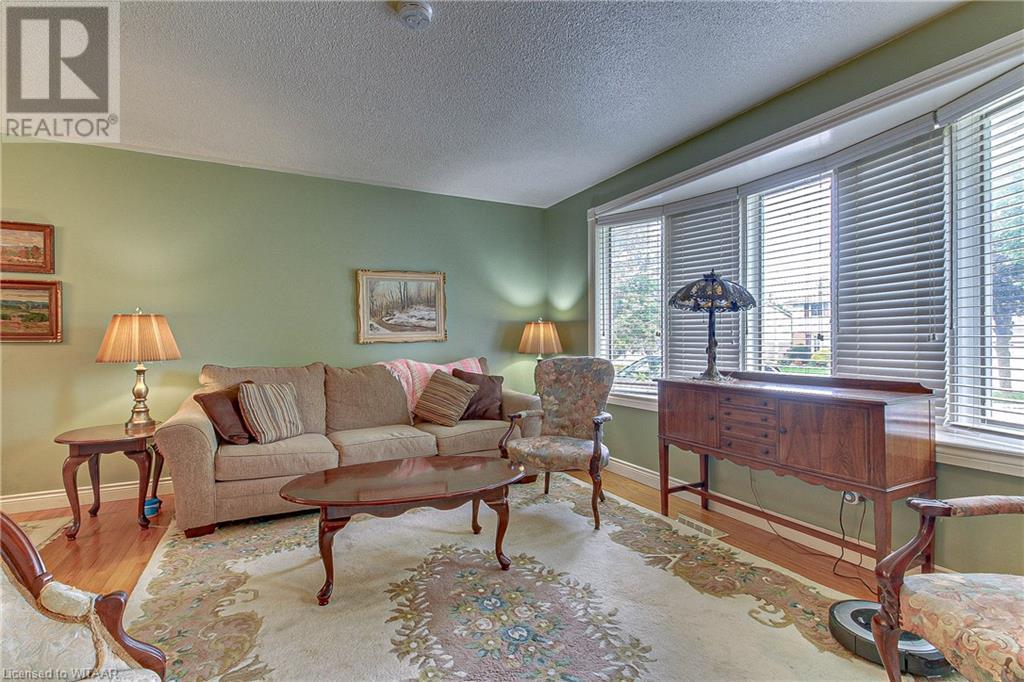641 Durham Crescent Woodstock, Ontario N4S 5X5
$580,000
Welcome to this spacious family home with attached single-car garage, located on a quiet street close to parks, walking trails, shopping & restaurants. This 4-level split offers lots of space for a growing family and has a fenced yard for outdoor play. The main level features a large Living Room and Dining Room with hardwood floors and an Eat-in Kitchen with nice cabinetry. Upstairs are 3 bedrooms with hardwood floors and a nice 4-piece bath. The lower level has a Family Room with wood-burning fireplace, another bedroom and a 2-piece bath. The basement has lots of space for storage. The large lot of 85’ frontage provides nice curb appeal and great opportunities for landscaping. Toyota and the 401/403 interchanges are just minutes away. (id:53282)
Property Details
| MLS® Number | 40656130 |
| Property Type | Single Family |
| AmenitiesNearBy | Park, Playground, Public Transit, Schools, Shopping |
| EquipmentType | Water Heater |
| Features | Paved Driveway |
| ParkingSpaceTotal | 3 |
| RentalEquipmentType | Water Heater |
Building
| BathroomTotal | 2 |
| BedroomsAboveGround | 3 |
| BedroomsBelowGround | 1 |
| BedroomsTotal | 4 |
| Appliances | Dryer, Freezer, Refrigerator, Stove, Washer, Window Coverings, Garage Door Opener |
| BasementDevelopment | Unfinished |
| BasementType | Full (unfinished) |
| ConstructedDate | 1971 |
| ConstructionStyleAttachment | Detached |
| CoolingType | Central Air Conditioning |
| ExteriorFinish | Aluminum Siding, Brick |
| FireProtection | None |
| FireplaceFuel | Wood |
| FireplacePresent | Yes |
| FireplaceTotal | 1 |
| FireplaceType | Other - See Remarks |
| FoundationType | Block |
| HalfBathTotal | 1 |
| HeatingFuel | Natural Gas |
| HeatingType | Forced Air |
| SizeInterior | 1589 Sqft |
| Type | House |
| UtilityWater | Municipal Water |
Parking
| Attached Garage |
Land
| AccessType | Road Access |
| Acreage | No |
| LandAmenities | Park, Playground, Public Transit, Schools, Shopping |
| LandscapeFeatures | Landscaped |
| Sewer | Municipal Sewage System |
| SizeDepth | 103 Ft |
| SizeFrontage | 85 Ft |
| SizeIrregular | 0.156 |
| SizeTotal | 0.156 Ac|under 1/2 Acre |
| SizeTotalText | 0.156 Ac|under 1/2 Acre |
| ZoningDescription | R1 |
Rooms
| Level | Type | Length | Width | Dimensions |
|---|---|---|---|---|
| Second Level | 4pc Bathroom | Measurements not available | ||
| Second Level | Bedroom | 10'2'' x 9'0'' | ||
| Second Level | Primary Bedroom | 11'6'' x 11'1'' | ||
| Second Level | Bedroom | 12'2'' x 10'7'' | ||
| Lower Level | 2pc Bathroom | Measurements not available | ||
| Lower Level | Bedroom | 11'10'' x 10'7'' | ||
| Lower Level | Family Room | 18'1'' x 12'0'' | ||
| Main Level | Kitchen | 12'10'' x 10'11'' | ||
| Main Level | Dining Room | 11'3'' x 9'2'' | ||
| Main Level | Living Room | 18'3'' x 12'3'' |
Utilities
| Cable | Available |
| Electricity | Available |
| Natural Gas | Available |
| Telephone | Available |
https://www.realtor.ca/real-estate/27487020/641-durham-crescent-woodstock
Interested?
Contact us for more information
David Hilderley
Salesperson
865 Dundas Street
Woodstock, Ontario N4S 1G8
























