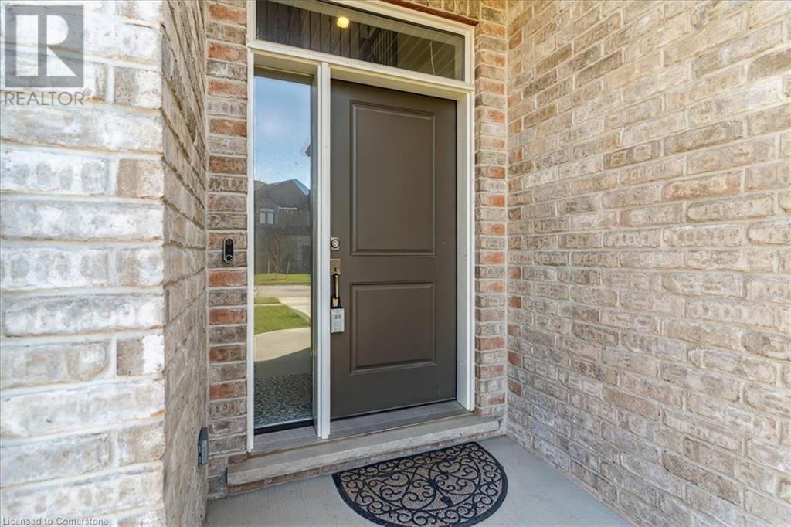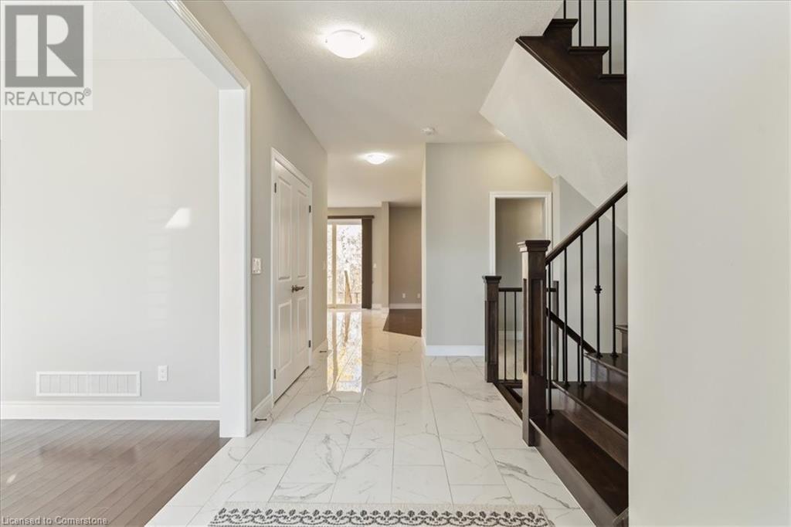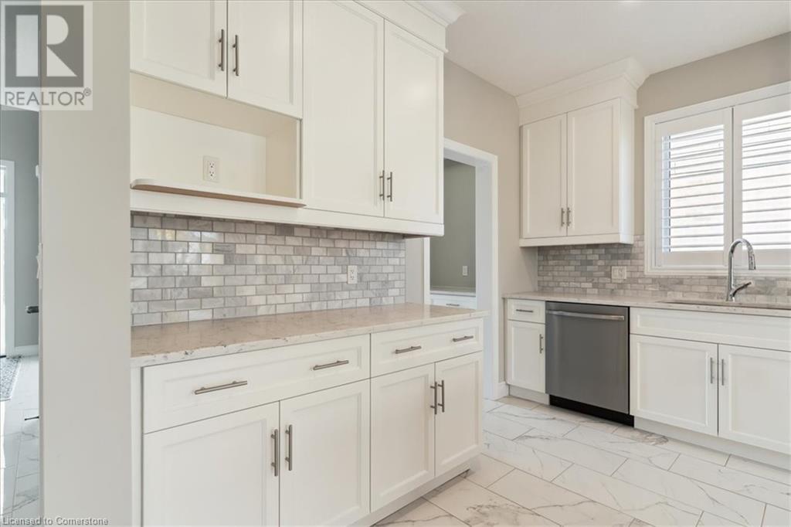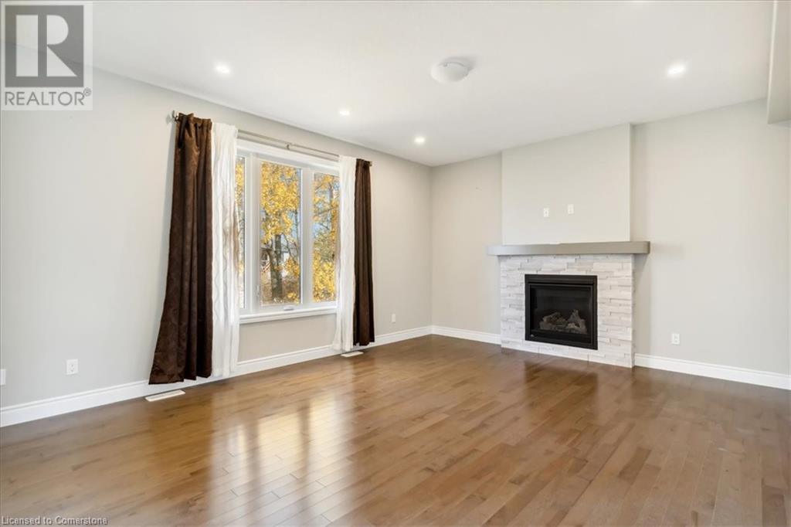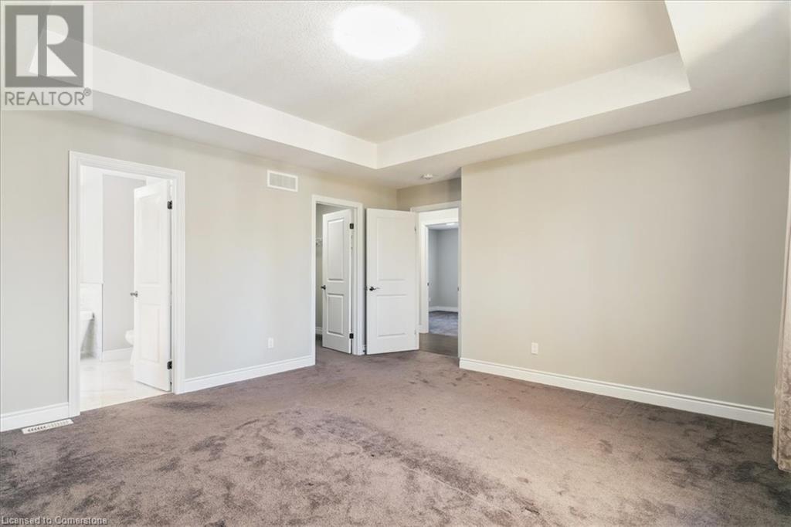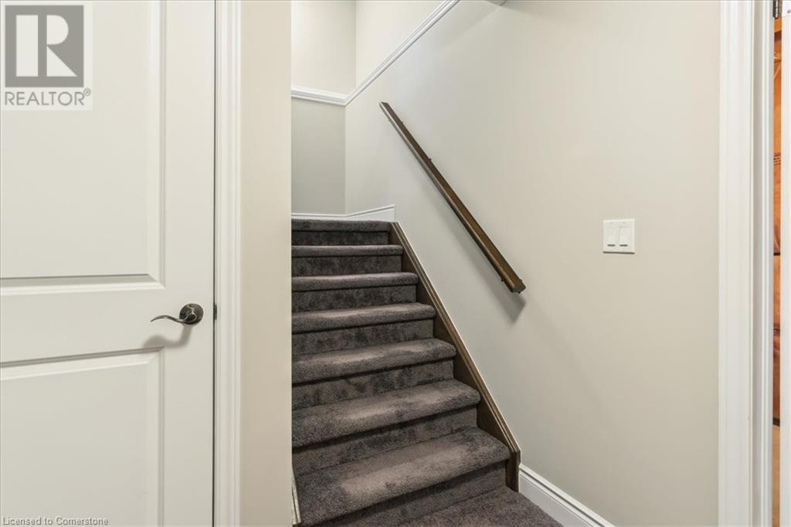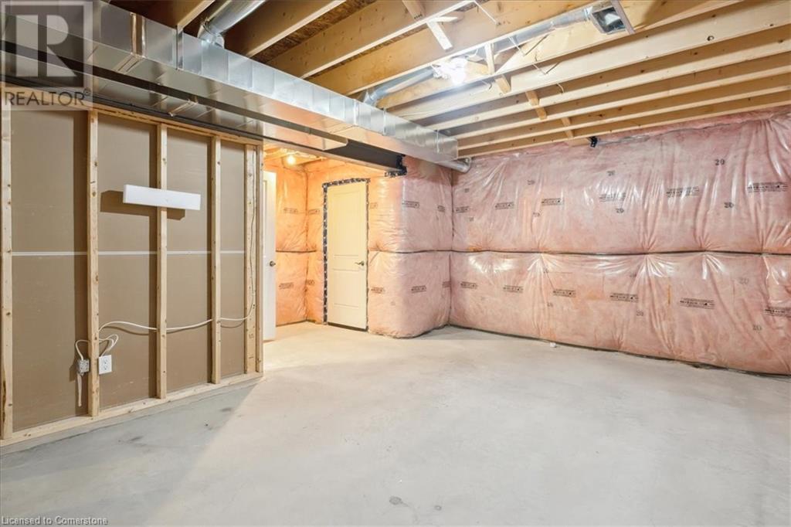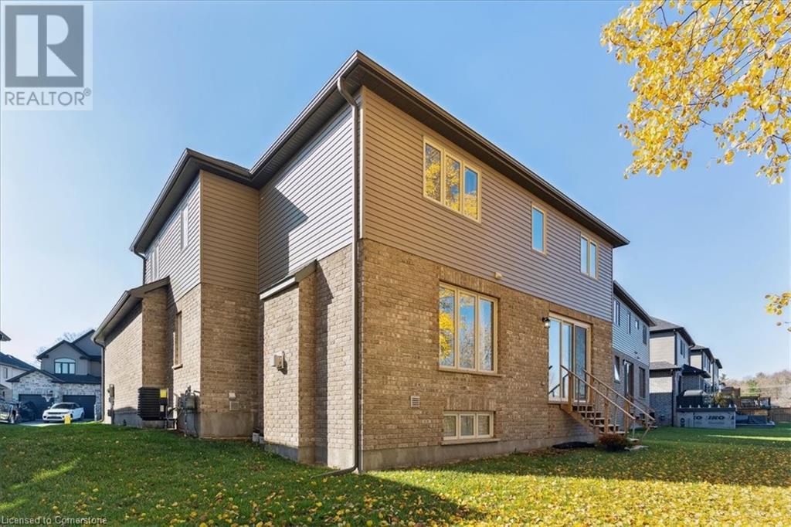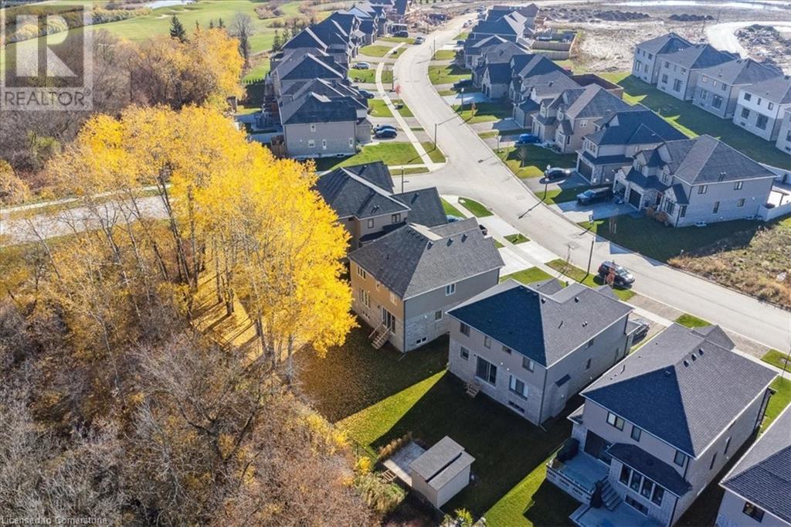357 Masters Drive Woodstock, Ontario N4T 0L2
$949,900
Incredible “Forever Home” built by Trevalli Homes in Natures Edge, a family-friendly community located in the sought-after neighbourhood. This home is sure to impress you, situated on a premium ravine lookout lot with exceptional views throughout the home! As you walk through the main level, take in and appreciate the natural light from all the large windows. Inside the open to above front foyer is a spacious room suitable for a formal dining room, or home office. The breathtaking kitchen features top of the line granite countertops, a butler’s pantry, R/I electrical for valence lighting under the cabinets, crown moulding and plenty of room around the large island for family seating. This home features 9’ ceilings on the main level, four spacious bedrooms, including a primary suite with luxurious 5 pcs ensuite and walk in closet, three bathrooms with exquisite granite countertops, a large family room on the upper level, and a bright and spacious basement, ready for your finishing with a bathroom rough-in, and additional bedroom option. Its central location means it’s minutes from Downtown, Hwy 401 & 403, and beautiful walking/hiking trails. This impressive home will not disappoint! With many upgrades throughout, this home is move in ready and awaiting its new family! (id:53282)
Property Details
| MLS® Number | 40641728 |
| Property Type | Single Family |
| AmenitiesNearBy | Playground, Schools, Shopping |
| CommunityFeatures | School Bus |
| Features | Ravine, Sump Pump, Automatic Garage Door Opener |
| ParkingSpaceTotal | 4 |
Building
| BathroomTotal | 3 |
| BedroomsAboveGround | 4 |
| BedroomsTotal | 4 |
| Appliances | Dishwasher, Dryer, Refrigerator, Washer, Gas Stove(s), Window Coverings, Garage Door Opener |
| ArchitecturalStyle | 2 Level |
| BasementDevelopment | Unfinished |
| BasementType | Full (unfinished) |
| ConstructionStyleAttachment | Detached |
| CoolingType | Central Air Conditioning |
| ExteriorFinish | Aluminum Siding, Brick |
| FoundationType | Poured Concrete |
| HalfBathTotal | 1 |
| HeatingType | Forced Air |
| StoriesTotal | 2 |
| SizeInterior | 2884 Sqft |
| Type | House |
| UtilityWater | Municipal Water |
Parking
| Attached Garage |
Land
| Acreage | No |
| LandAmenities | Playground, Schools, Shopping |
| Sewer | Municipal Sewage System |
| SizeDepth | 144 Ft |
| SizeFrontage | 45 Ft |
| SizeTotalText | Under 1/2 Acre |
| ZoningDescription | Pud-1 |
Rooms
| Level | Type | Length | Width | Dimensions |
|---|---|---|---|---|
| Second Level | Family Room | 14'9'' x 25'1'' | ||
| Second Level | Primary Bedroom | 15'10'' x 14'2'' | ||
| Second Level | Bedroom | 12'1'' x 10'8'' | ||
| Second Level | Bedroom | 12'1'' x 12'7'' | ||
| Second Level | Bedroom | 12'1'' x 12'9'' | ||
| Second Level | 5pc Bathroom | 12'2'' x 10'2'' | ||
| Second Level | 4pc Bathroom | 7'9'' x 9'0'' | ||
| Basement | Other | 36'2'' x 23'7'' | ||
| Basement | Other | 17'6'' x 16'9'' | ||
| Main Level | Living Room | 17'7'' x 13'9'' | ||
| Main Level | Laundry Room | 12'3'' x 9'9'' | ||
| Main Level | Kitchen | 14'6'' x 18'7'' | ||
| Main Level | Dining Room | 11'5'' x 13'11'' | ||
| Main Level | 2pc Bathroom | 6'10'' x 3'2'' |
https://www.realtor.ca/real-estate/27364661/357-masters-drive-woodstock
Interested?
Contact us for more information
Moska Sharif
Salesperson
901 Victoria St. N.
Kitchener, Ontario N2B 3C3
Sonia Sharif
Salesperson
901 Victoria Street N., Suite B
Kitchener, Ontario N2B 3C3




